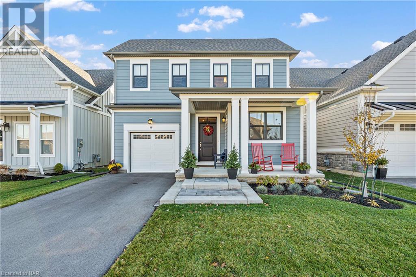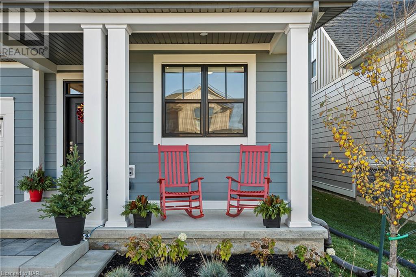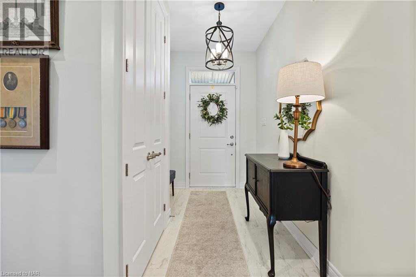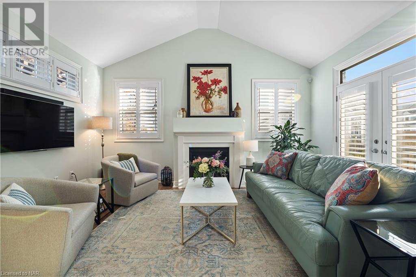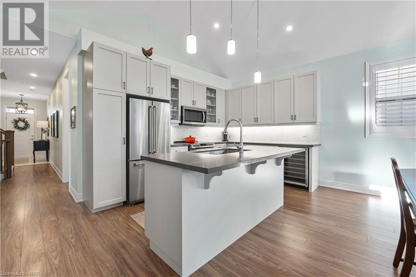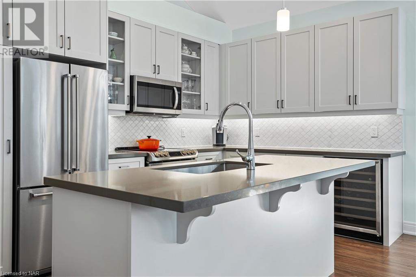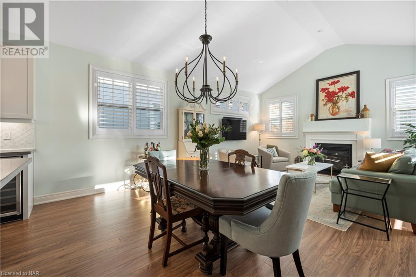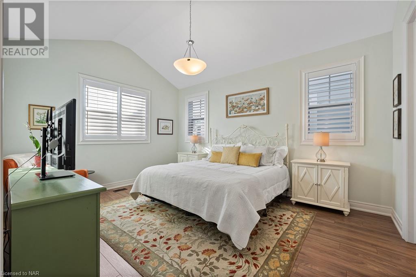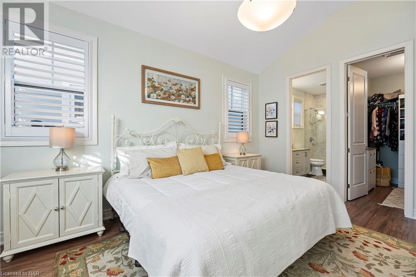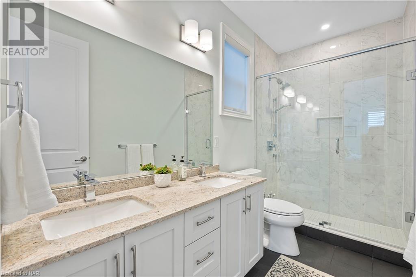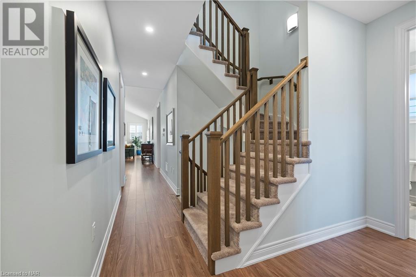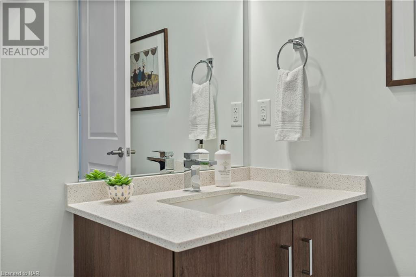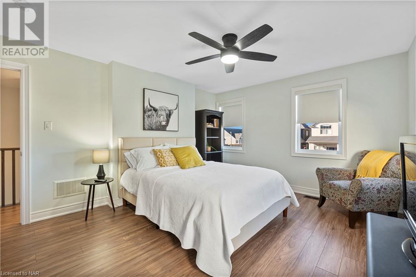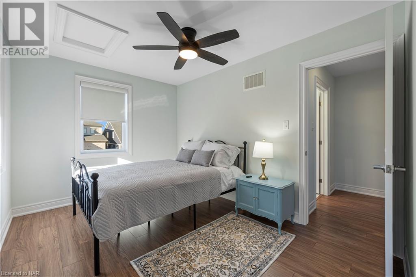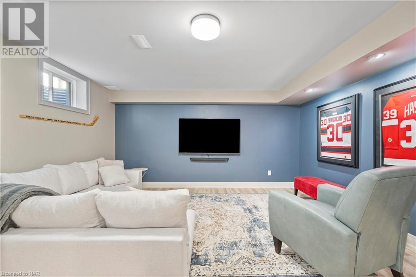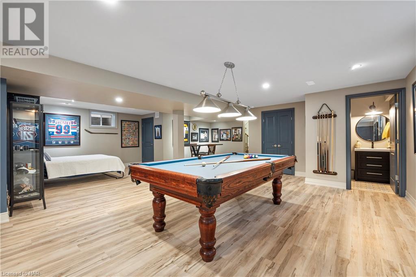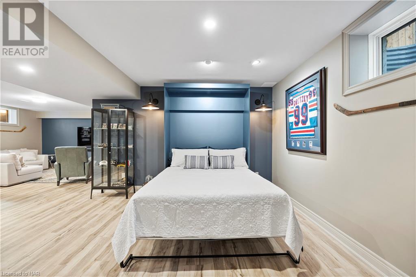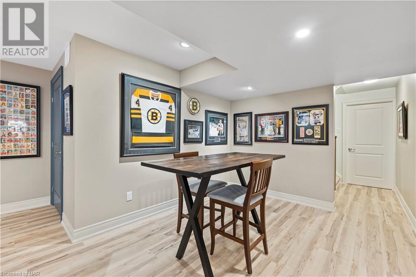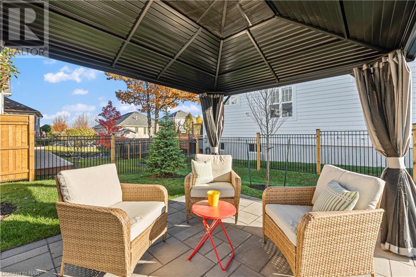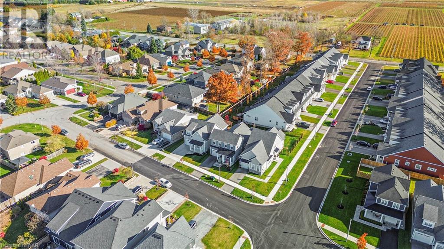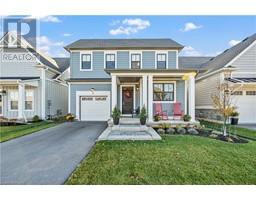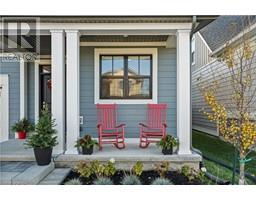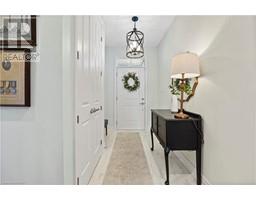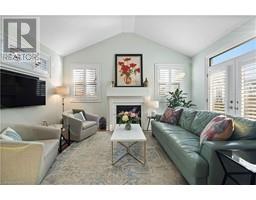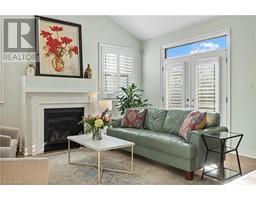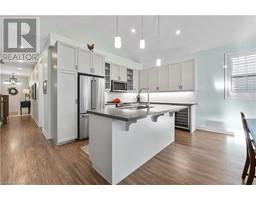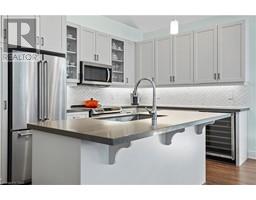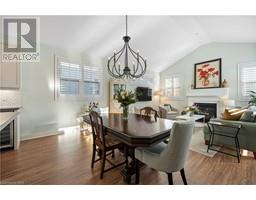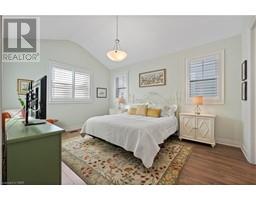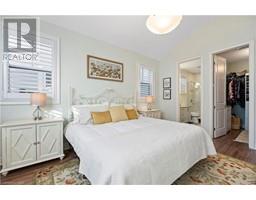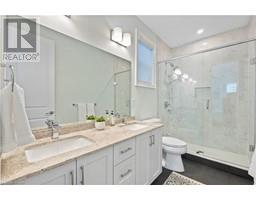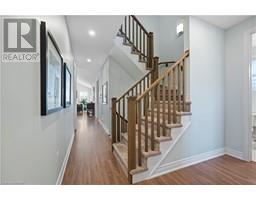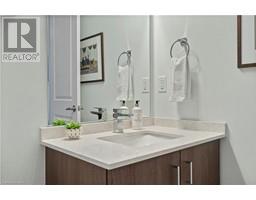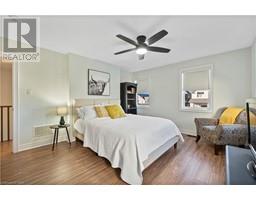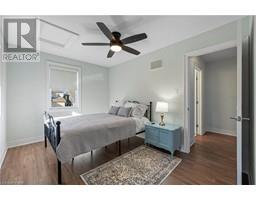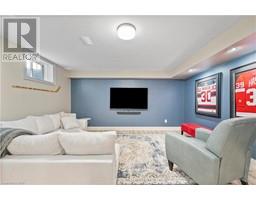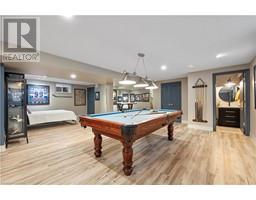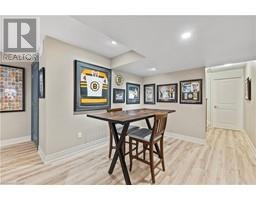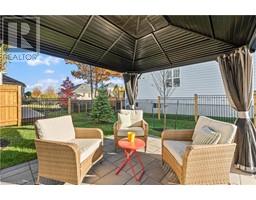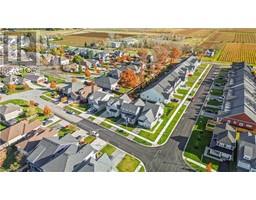9 Annmarie Drive Niagara-On-The-Lake, Ontario L0S 1J0
4 Bedroom
4 Bathroom
2000
2 Level
Fireplace
Central Air Conditioning
Forced Air
Landscaped
$1,195,000
Charming 4 Bedroom 2 Storey Home For Sale. Welcome to your dream home in Niagara-on-the-Lake! Less than 2 years old, this property offers spacious living. It is an ideal location steps away from Centennial Sports Park with pickleball courts, tennis, yoga, splash pad, skating, and more. Enjoy the gorgeous landscaping, patio, fenced yard and serene outdoor atmosphere. The lower level is completely finished with a games room. Don't miss the chance to make this your home! (id:54464)
Property Details
| MLS® Number | 40514988 |
| Property Type | Single Family |
| Amenities Near By | Park, Place Of Worship, Shopping |
| Community Features | Quiet Area, Community Centre |
| Equipment Type | Water Heater |
| Features | Paved Driveway, Gazebo, Sump Pump, Automatic Garage Door Opener |
| Parking Space Total | 2 |
| Rental Equipment Type | Water Heater |
Building
| Bathroom Total | 4 |
| Bedrooms Above Ground | 4 |
| Bedrooms Total | 4 |
| Appliances | Dishwasher, Dryer, Microwave, Refrigerator, Stove, Washer, Hood Fan, Window Coverings, Garage Door Opener |
| Architectural Style | 2 Level |
| Basement Development | Finished |
| Basement Type | Full (finished) |
| Constructed Date | 2022 |
| Construction Style Attachment | Detached |
| Cooling Type | Central Air Conditioning |
| Exterior Finish | Hardboard |
| Fire Protection | Smoke Detectors, Alarm System |
| Fireplace Present | Yes |
| Fireplace Total | 1 |
| Fixture | Ceiling Fans |
| Foundation Type | Poured Concrete |
| Half Bath Total | 1 |
| Heating Fuel | Natural Gas |
| Heating Type | Forced Air |
| Stories Total | 2 |
| Size Interior | 2000 |
| Type | House |
| Utility Water | Municipal Water |
Parking
| Attached Garage |
Land
| Acreage | No |
| Land Amenities | Park, Place Of Worship, Shopping |
| Landscape Features | Landscaped |
| Sewer | Municipal Sewage System |
| Size Depth | 112 Ft |
| Size Frontage | 39 Ft |
| Size Total Text | Under 1/2 Acre |
| Zoning Description | R2-30-h |
Rooms
| Level | Type | Length | Width | Dimensions |
|---|---|---|---|---|
| Second Level | 4pc Bathroom | Measurements not available | ||
| Second Level | Bedroom | 9'2'' x 14'0'' | ||
| Second Level | Bedroom | 11'9'' x 16'5'' | ||
| Lower Level | Recreation Room | 31'0'' x 27'9'' | ||
| Lower Level | 2pc Bathroom | Measurements not available | ||
| Lower Level | Games Room | Measurements not available | ||
| Main Level | 4pc Bathroom | Measurements not available | ||
| Main Level | 4pc Bathroom | Measurements not available | ||
| Main Level | Primary Bedroom | 12'4'' x 15'11'' | ||
| Main Level | Laundry Room | 12'6'' x 5'3'' | ||
| Main Level | Kitchen | 12'6'' x 9'7'' | ||
| Main Level | Living Room/dining Room | 16'7'' x 30'8'' | ||
| Main Level | Bedroom | 9'11'' x 13'3'' | ||
| Main Level | Foyer | 6'2'' x 4'0'' |
https://www.realtor.ca/real-estate/26300706/9-annmarie-drive-niagara-on-the-lake
Interested?
Contact us for more information


