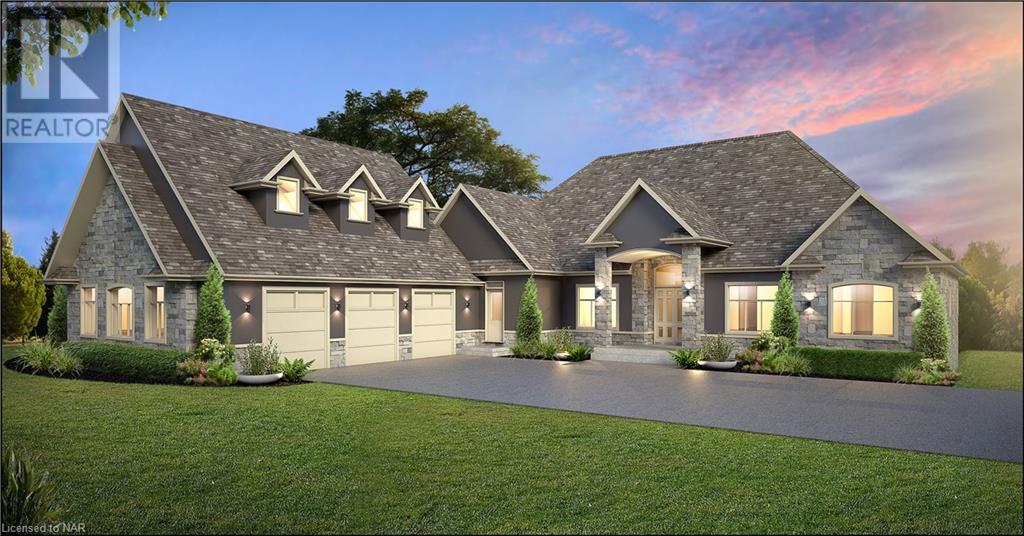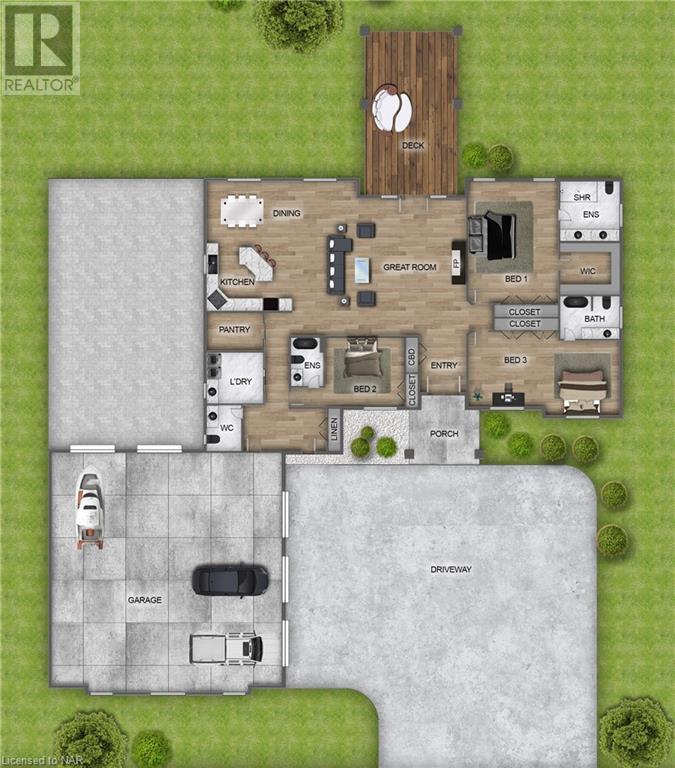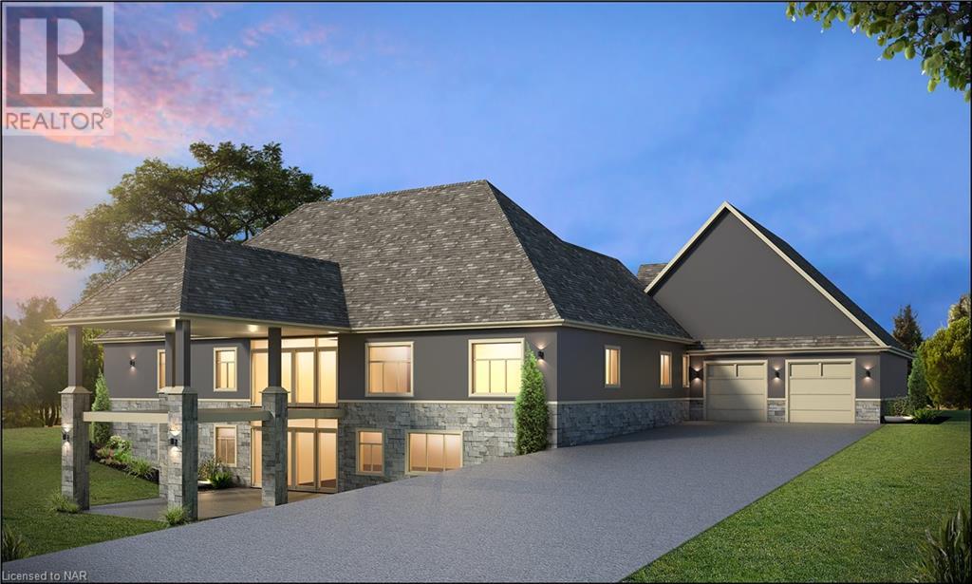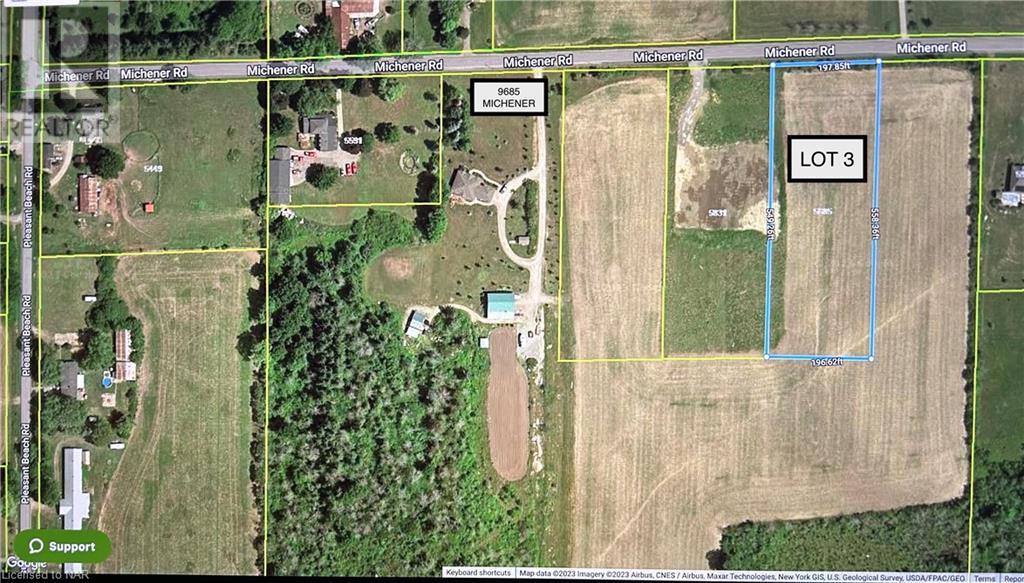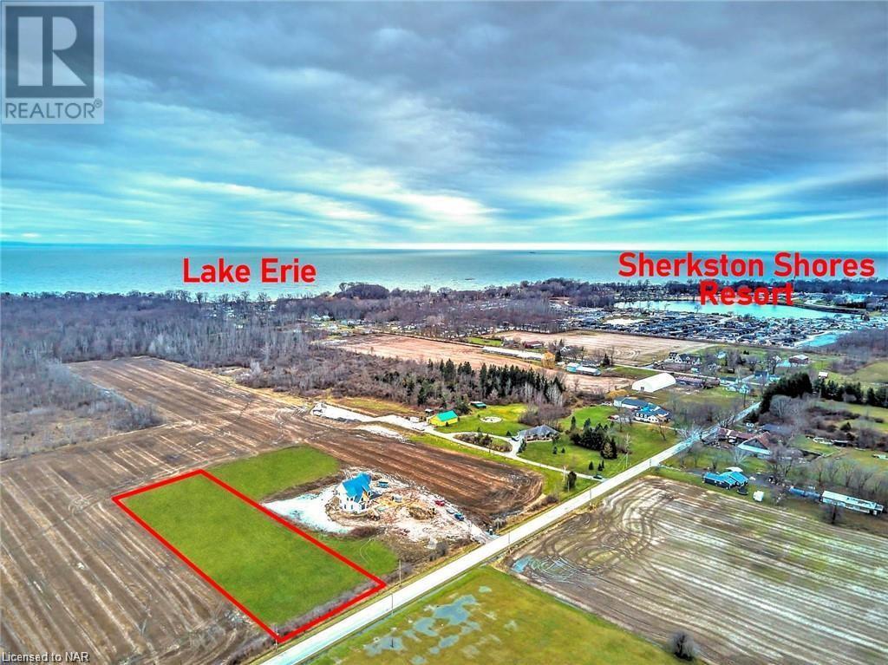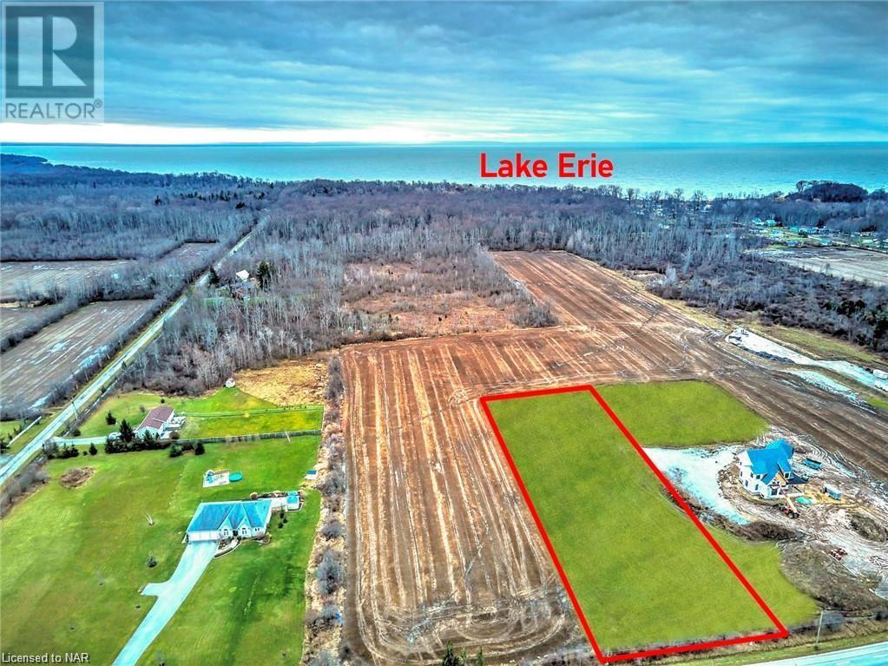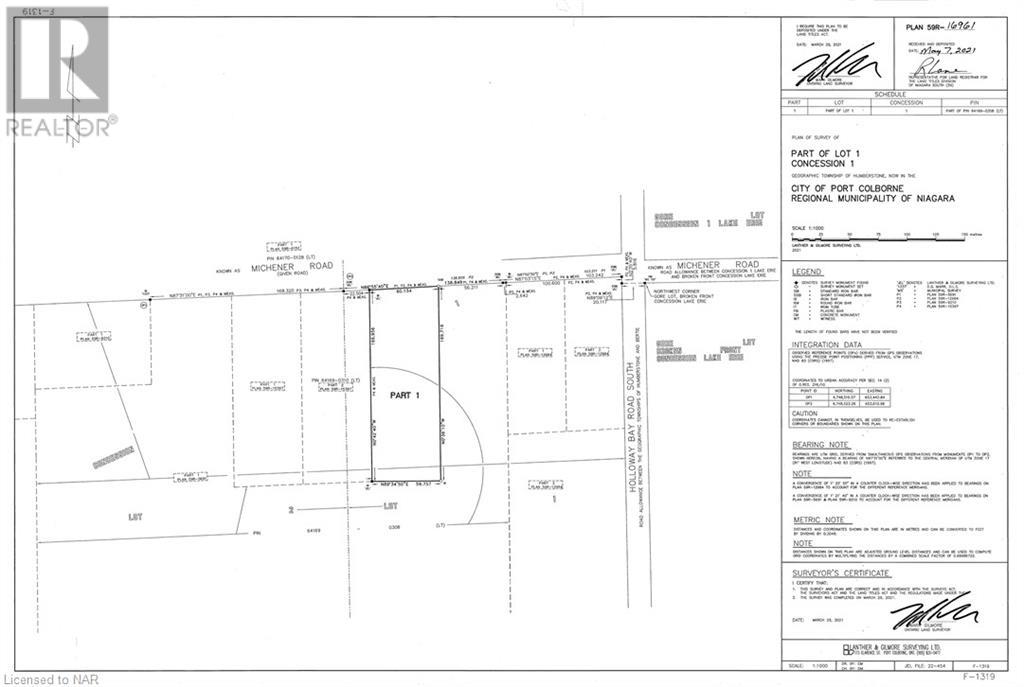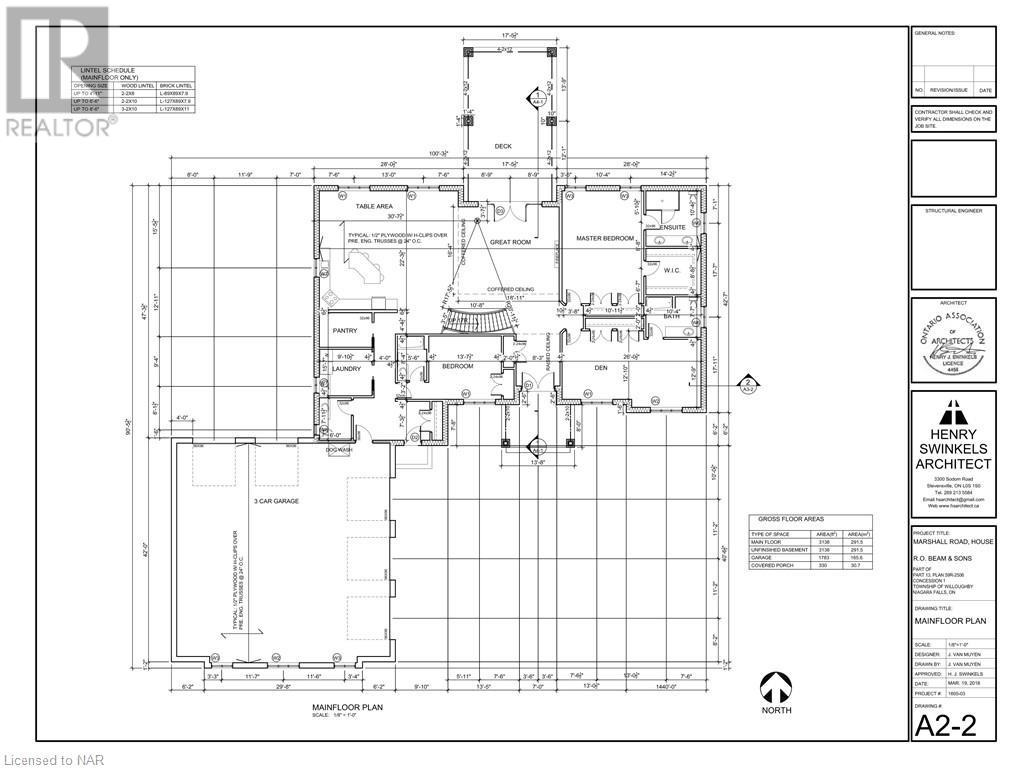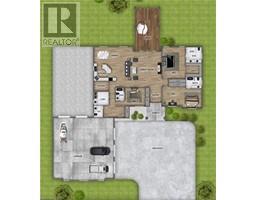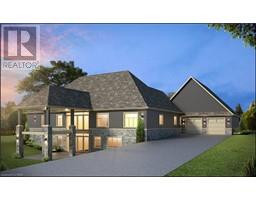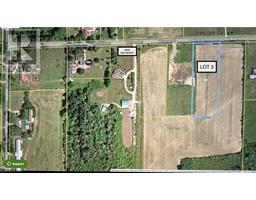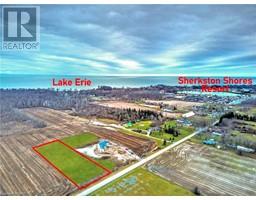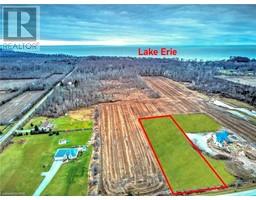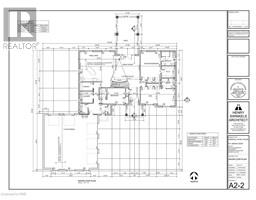3 Bedroom
4 Bathroom
3318
Bungalow
Fireplace
Central Air Conditioning
Forced Air
Acreage
$1,649,000
*TO BE BUILT* Build your Custom Country dream bungalow on a 2.5 Acre Lot amongst other Estate Lots literally 2 min from the sandy shores of Lake Erie. Just over 3300 sq.ft all on main floor with 3 bedrooms and 4 bathrooms. Garage is approx 1100 sq.ft with 14' ceilings, 5 bay doors with approx 600 sq.ft loft above garage with 3 live dormers that can be quoted to finish. 25'x17' covered porch off of the Great Room. High end finishes throughout. Pick all your exterior and interior finishes. 10 min from the QEW and the Peace Bridge, 5 min to Crystal Beach/Ridgeway, downtown Port Colborne, HWY 140, and 10 min north to HWY 406. Tarion Warranty included. Reasonable deposit structure. Two other builds to choose from: 1729 sq/ft 2 car garage bungalow @ $1,249,000 & 1490 sq/ft 2 car garage bungalow @ $989,000. The options are endless to make this custom country bungalow work for you! THIS DESIGN CAN BE BUILT AS RAISED BUNGALOW (NO WALKOUT) TO ADD BASEMENT, OR BUILT ON CONCRETE SLAB ON GRAVEL (NO BASEMENT). (id:54464)
Property Details
|
MLS® Number
|
40514231 |
|
Property Type
|
Single Family |
|
Amenities Near By
|
Beach, Golf Nearby, Place Of Worship |
|
Community Features
|
Quiet Area |
|
Equipment Type
|
None |
|
Features
|
Country Residential |
|
Parking Space Total
|
12 |
|
Rental Equipment Type
|
None |
|
Structure
|
Porch |
Building
|
Bathroom Total
|
4 |
|
Bedrooms Above Ground
|
3 |
|
Bedrooms Total
|
3 |
|
Architectural Style
|
Bungalow |
|
Basement Type
|
None |
|
Construction Style Attachment
|
Detached |
|
Cooling Type
|
Central Air Conditioning |
|
Exterior Finish
|
Concrete, Stone, Stucco, Shingles |
|
Fire Protection
|
Smoke Detectors |
|
Fireplace Present
|
Yes |
|
Fireplace Total
|
1 |
|
Half Bath Total
|
1 |
|
Heating Type
|
Forced Air |
|
Stories Total
|
1 |
|
Size Interior
|
3318 |
|
Type
|
House |
|
Utility Water
|
Cistern |
Parking
|
Attached Garage
|
|
|
Visitor Parking
|
|
Land
|
Access Type
|
Water Access, Road Access, Highway Access |
|
Acreage
|
Yes |
|
Land Amenities
|
Beach, Golf Nearby, Place Of Worship |
|
Sewer
|
Septic System |
|
Size Depth
|
555 Ft |
|
Size Frontage
|
196 Ft |
|
Size Irregular
|
2.5 |
|
Size Total
|
2.5 Ac|2 - 4.99 Acres |
|
Size Total Text
|
2.5 Ac|2 - 4.99 Acres |
|
Zoning Description
|
Rr1 |
Rooms
| Level |
Type |
Length |
Width |
Dimensions |
|
Main Level |
Pantry |
|
|
9'10'' x 6'7'' |
|
Main Level |
Laundry Room |
|
|
9'10'' x 9'0'' |
|
Main Level |
Great Room |
|
|
25'9'' x 22'3'' |
|
Main Level |
Kitchen/dining Room |
|
|
28'0'' x 22'3'' |
|
Main Level |
2pc Bathroom |
|
|
Measurements not available |
|
Main Level |
4pc Bathroom |
|
|
Measurements not available |
|
Main Level |
4pc Bathroom |
|
|
10'4'' x 7'7'' |
|
Main Level |
Bedroom |
|
|
26'0'' x 12'9'' |
|
Main Level |
Bedroom |
|
|
15'7'' x 12'9'' |
|
Main Level |
Full Bathroom |
|
|
10'4'' x 10'4'' |
|
Main Level |
Primary Bedroom |
|
|
28'9'' x 25'8'' |
Utilities
https://www.realtor.ca/real-estate/26301154/lot-3-michener-road-sherkston


