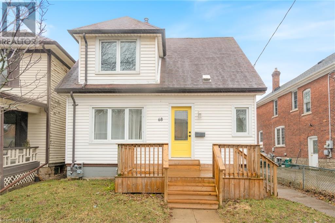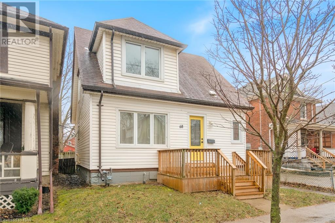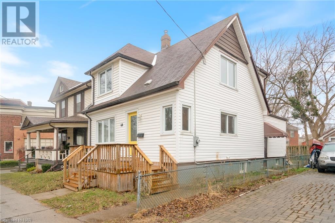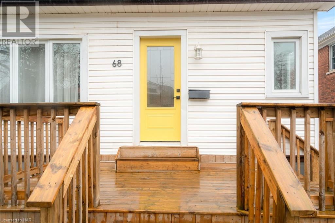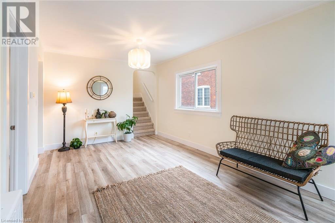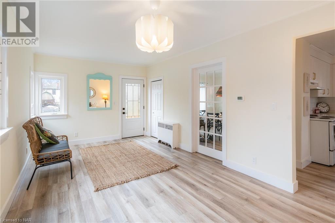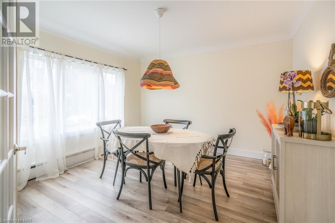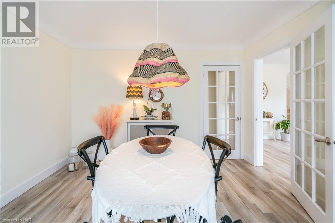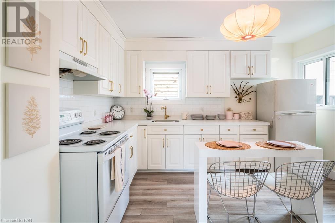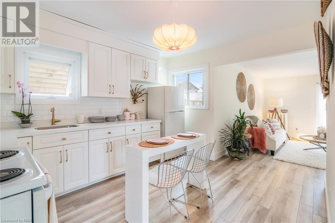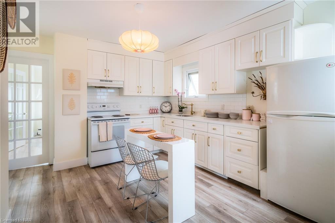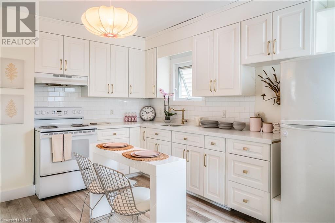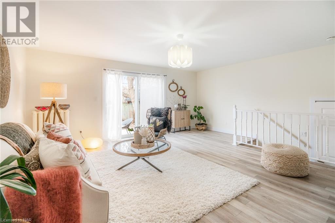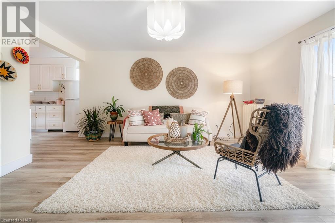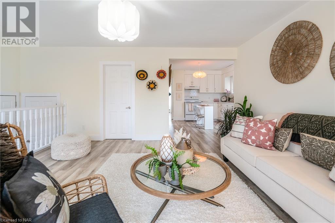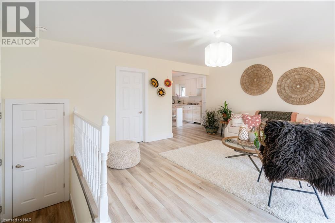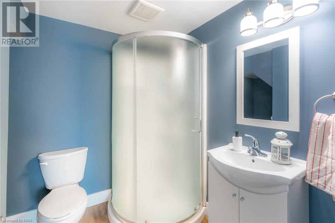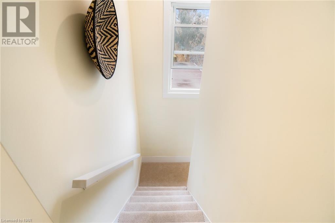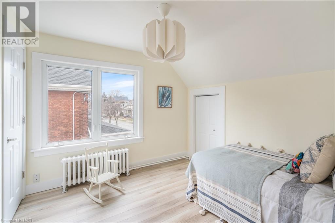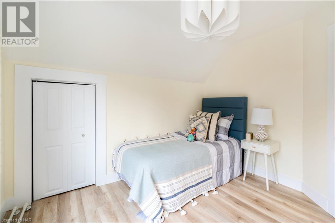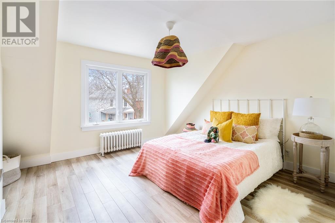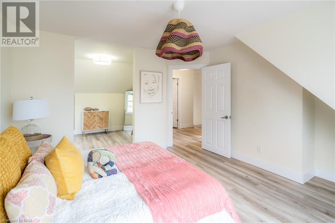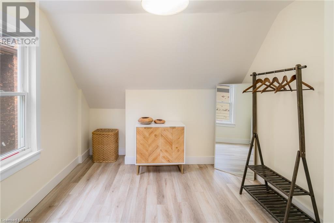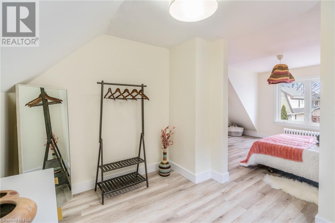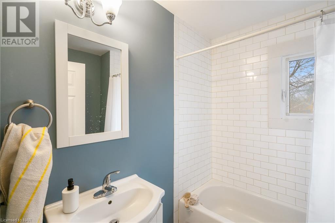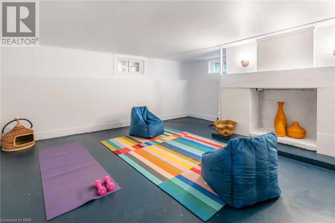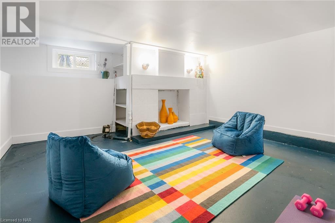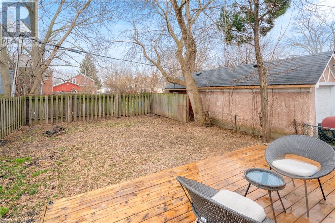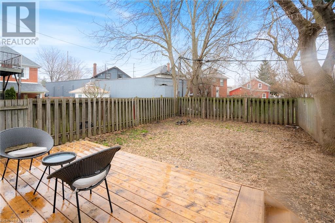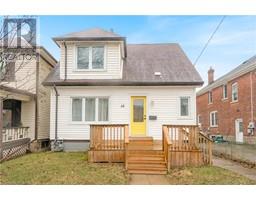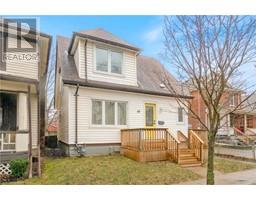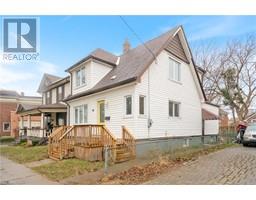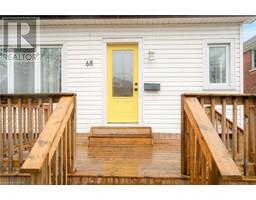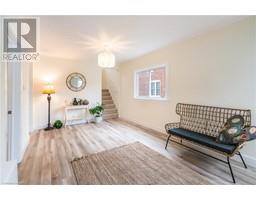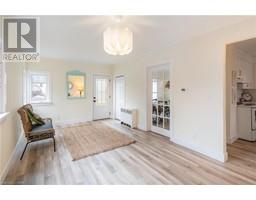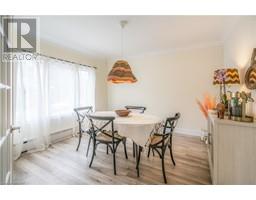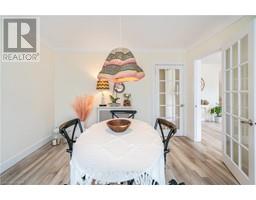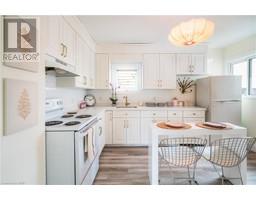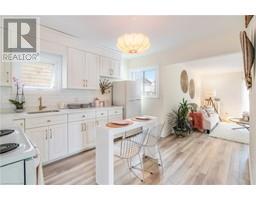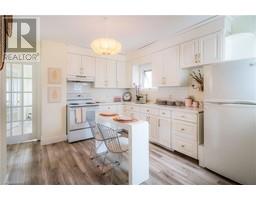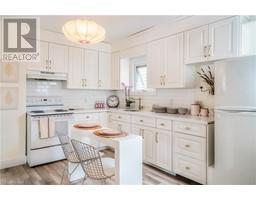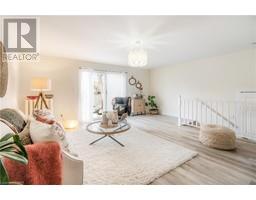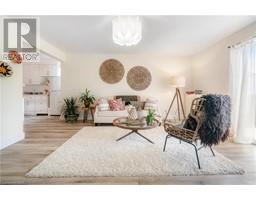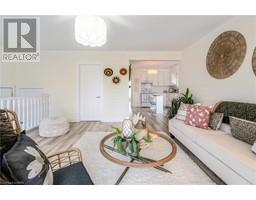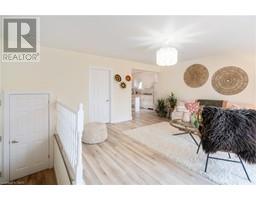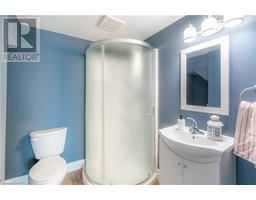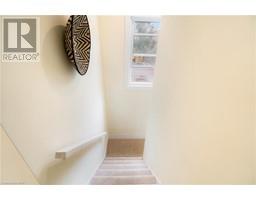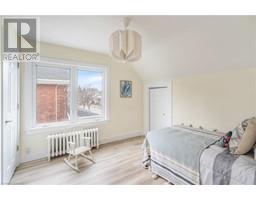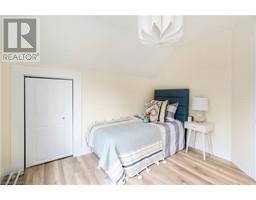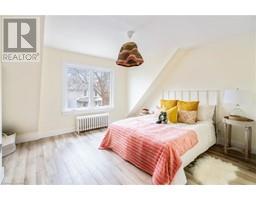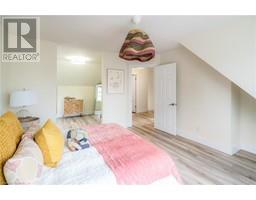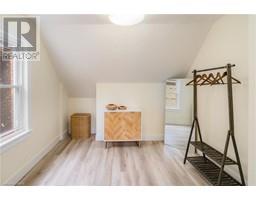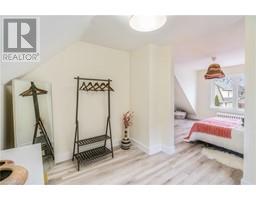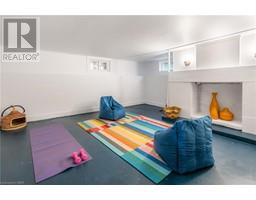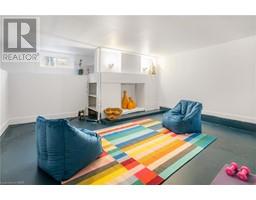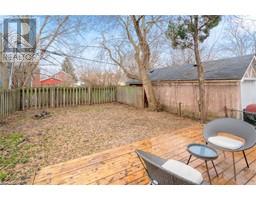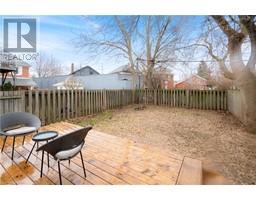3 Bedroom
2 Bathroom
1422
None
Forced Air
$499,000
Wonderful light-filled home with 3 bedrooms and a potential 4th room or an office, nursery or a big walk-in closet off the main bedroom. A 3-piece bathroom on the main level and a 4-piece upstairs. You are going to love the huge living room that is open to the freshly updated all-white kitchen to one side and to a full deck (10' 6 x 14' 10) with a large fenced backyard on the other. Ideal for entertaining and relaxing with family and friends. The main floor also features two more spacious rooms with a flexible layout. Currently used as a formal dining room and a guest bedroom, you can easily convert it to an office and a second living room. There is a bonus room in the basement that could work as a teenager’s bedroom or a gym. The garden in spring will be magnificent with a native plant garden at the back and perennials around the house. Walking distance to restaurants, amenities, schools, downtown and quick highway access. (id:54464)
Property Details
|
MLS® Number
|
40501919 |
|
Property Type
|
Single Family |
|
Amenities Near By
|
Hospital, Park, Place Of Worship, Public Transit, Schools, Shopping |
|
Community Features
|
Quiet Area |
|
Equipment Type
|
Water Heater |
|
Features
|
Sump Pump |
|
Rental Equipment Type
|
Water Heater |
Building
|
Bathroom Total
|
2 |
|
Bedrooms Above Ground
|
3 |
|
Bedrooms Total
|
3 |
|
Appliances
|
Dryer, Refrigerator, Stove, Washer |
|
Basement Development
|
Unfinished |
|
Basement Type
|
Full (unfinished) |
|
Constructed Date
|
1908 |
|
Construction Style Attachment
|
Detached |
|
Cooling Type
|
None |
|
Exterior Finish
|
Vinyl Siding |
|
Heating Type
|
Forced Air |
|
Stories Total
|
2 |
|
Size Interior
|
1422 |
|
Type
|
House |
|
Utility Water
|
Municipal Water |
Parking
Land
|
Access Type
|
Highway Access, Highway Nearby |
|
Acreage
|
No |
|
Fence Type
|
Fence |
|
Land Amenities
|
Hospital, Park, Place Of Worship, Public Transit, Schools, Shopping |
|
Sewer
|
Municipal Sewage System |
|
Size Depth
|
100 Ft |
|
Size Frontage
|
31 Ft |
|
Size Total Text
|
Under 1/2 Acre |
|
Zoning Description
|
R2 |
Rooms
| Level |
Type |
Length |
Width |
Dimensions |
|
Second Level |
4pc Bathroom |
|
|
Measurements not available |
|
Second Level |
Other |
|
|
8'4'' x 9'9'' |
|
Second Level |
Bedroom |
|
|
12'2'' x 12'0'' |
|
Second Level |
Bedroom |
|
|
9'10'' x 10'8'' |
|
Main Level |
3pc Bathroom |
|
|
Measurements not available |
|
Main Level |
Living Room |
|
|
18'0'' x 15'4'' |
|
Main Level |
Kitchen |
|
|
12'7'' x 10'5'' |
|
Main Level |
Bedroom |
|
|
12'5'' x 10'7'' |
|
Main Level |
Dining Room |
|
|
18'0'' x 10'8'' |
https://www.realtor.ca/real-estate/26290814/68-albert-street-st-catharines


