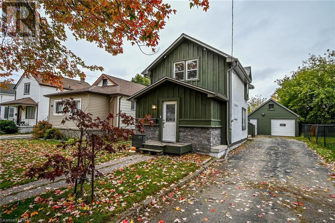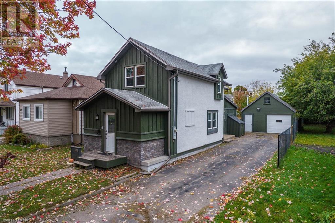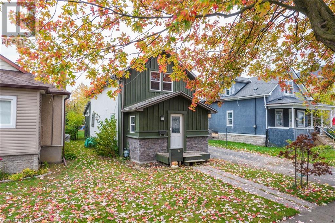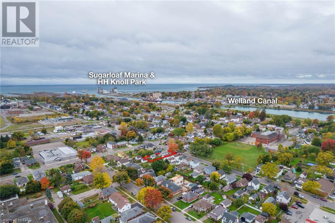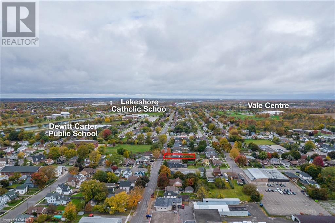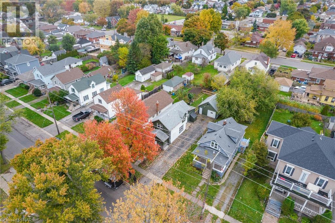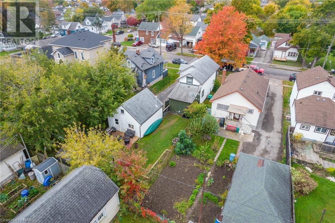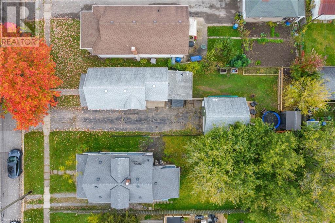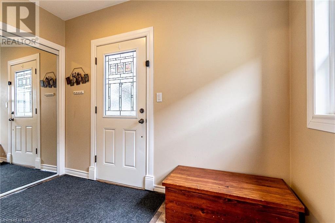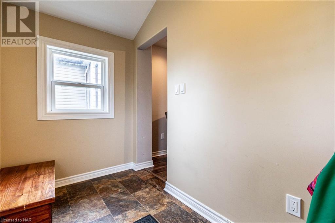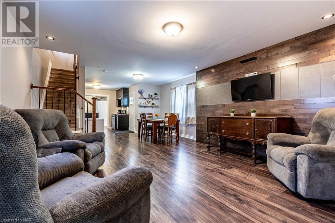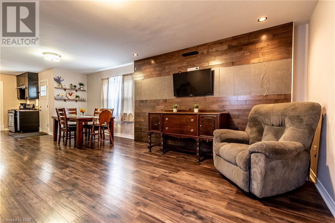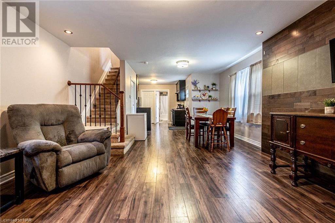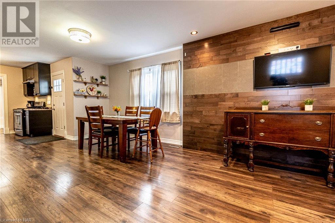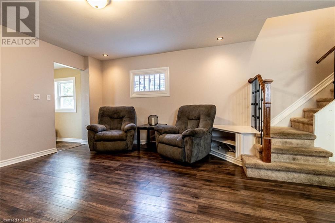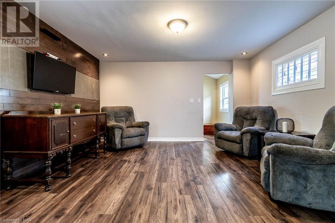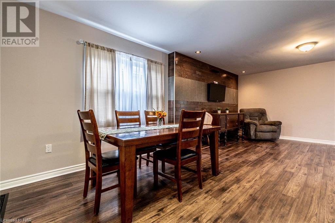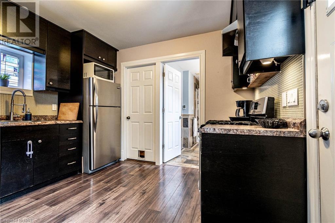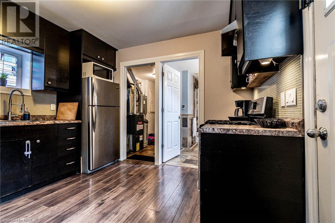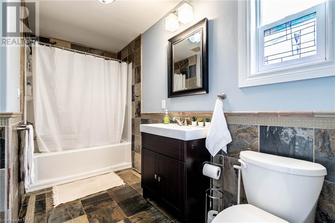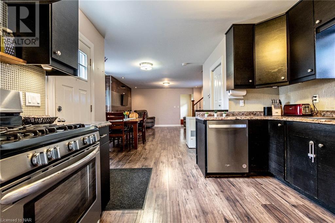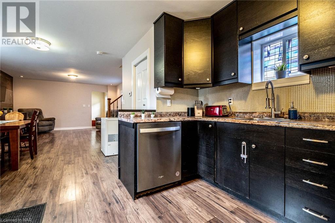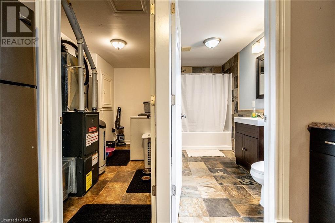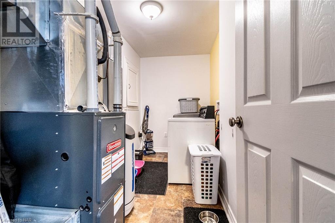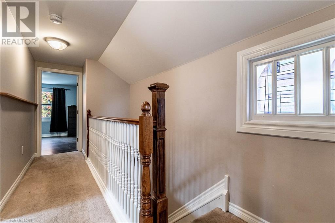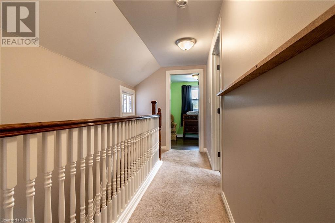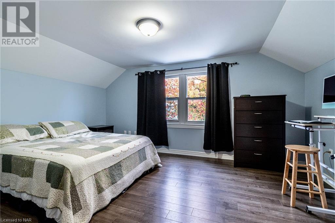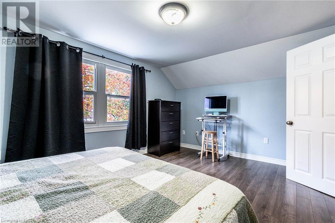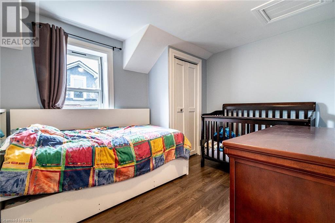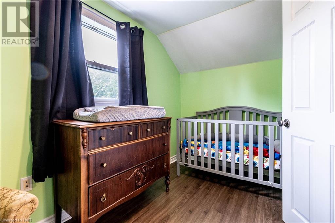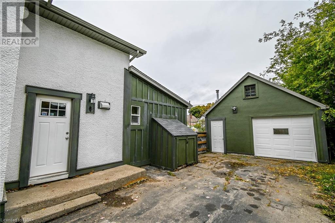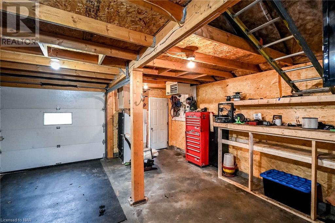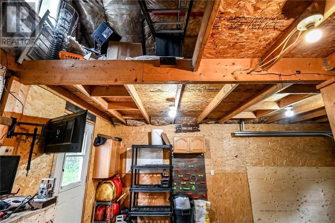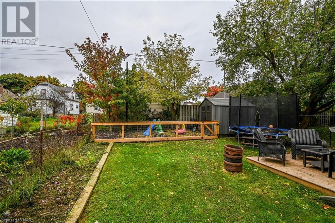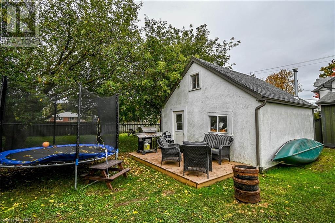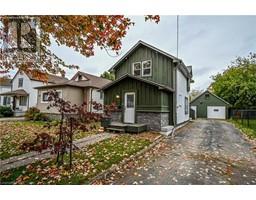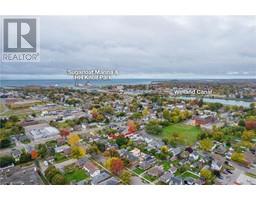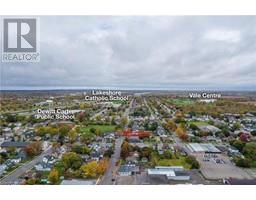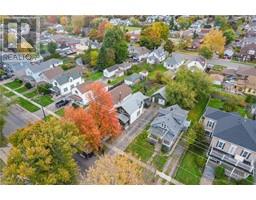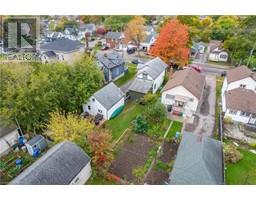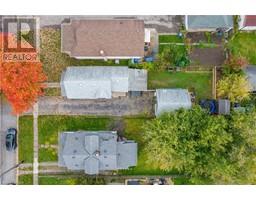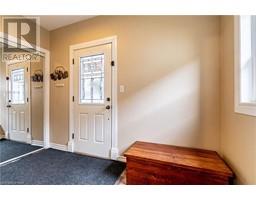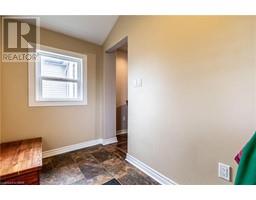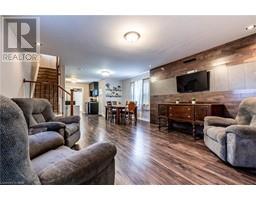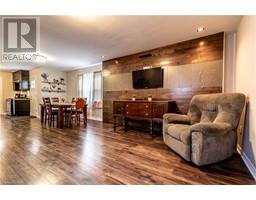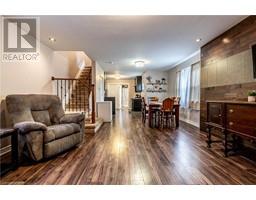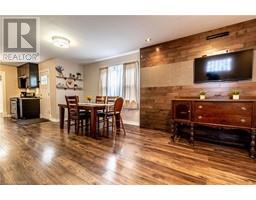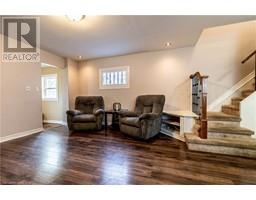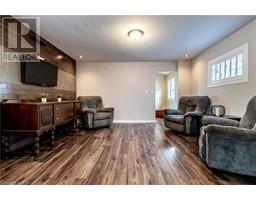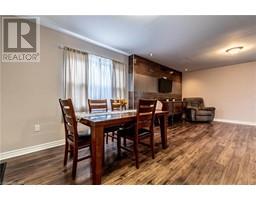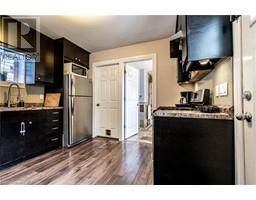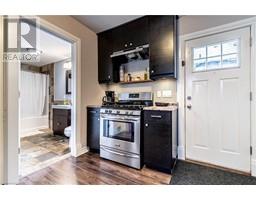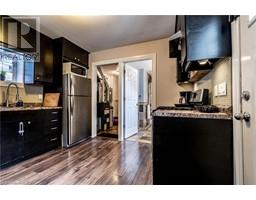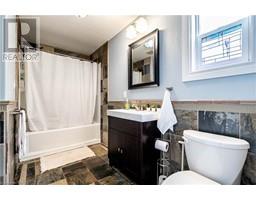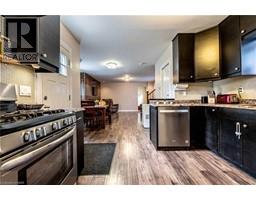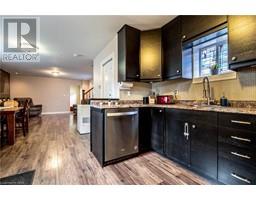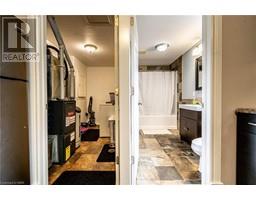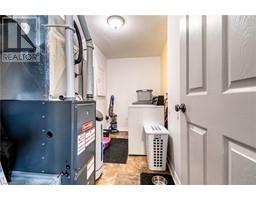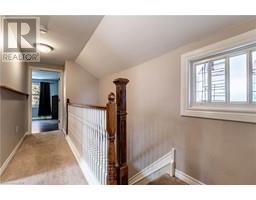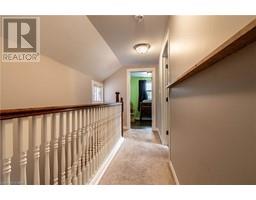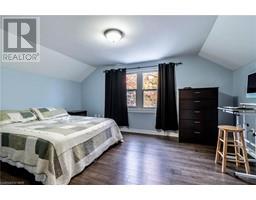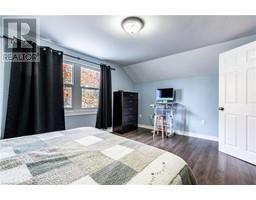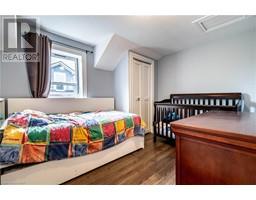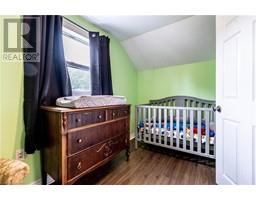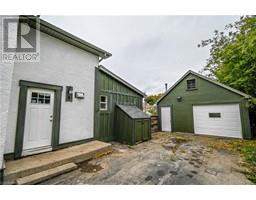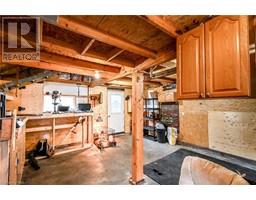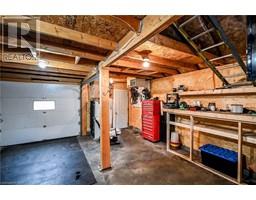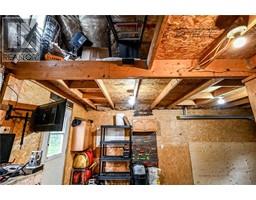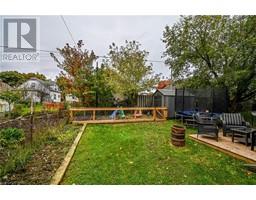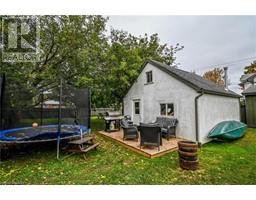3 Bedroom
1 Bathroom
1468
Central Air Conditioning
Forced Air
$469,900
This charming 3-bedroom, 1-bathroom home offers the perfect blend of modern comfort and a convenient location. The open concept main level is designed for both relaxation and entertaining. The updated kitchen has a sleek design and features a gas stove. The living area is bathed in natural light, creating a warm and inviting atmosphere and has a hide away wiring system to hide the electronic cords to offer a clean main feature wall. Recent Updates Tankless Hot Water Heater (2023), A/C (2018), Furnace (2012), Roof (10 years +/-). One of the standout features of this property is the 1.5 car gas heated, insulated detached garage with a loft.The bathroom is a true luxury with its heated floors, ensuring comfort during those cold winter months. The spray foamed crawlspace and water softener add practical value to this home, making it energy-efficient and perfect for daily living. (id:54464)
Property Details
|
MLS® Number
|
40514305 |
|
Property Type
|
Single Family |
|
Amenities Near By
|
Beach, Park, Place Of Worship, Schools, Shopping |
|
Communication Type
|
High Speed Internet |
|
Equipment Type
|
Rental Water Softener |
|
Features
|
Paved Driveway |
|
Parking Space Total
|
6 |
|
Rental Equipment Type
|
Rental Water Softener |
Building
|
Bathroom Total
|
1 |
|
Bedrooms Above Ground
|
3 |
|
Bedrooms Total
|
3 |
|
Appliances
|
Dishwasher, Dryer, Microwave, Refrigerator, Washer, Gas Stove(s) |
|
Basement Development
|
Unfinished |
|
Basement Type
|
Crawl Space (unfinished) |
|
Constructed Date
|
1925 |
|
Construction Material
|
Wood Frame |
|
Construction Style Attachment
|
Detached |
|
Cooling Type
|
Central Air Conditioning |
|
Exterior Finish
|
Stone, Stucco, Wood |
|
Heating Fuel
|
Natural Gas |
|
Heating Type
|
Forced Air |
|
Stories Total
|
2 |
|
Size Interior
|
1468 |
|
Type
|
House |
|
Utility Water
|
Municipal Water |
Parking
Land
|
Access Type
|
Highway Access |
|
Acreage
|
No |
|
Land Amenities
|
Beach, Park, Place Of Worship, Schools, Shopping |
|
Sewer
|
Municipal Sewage System |
|
Size Depth
|
133 Ft |
|
Size Frontage
|
36 Ft |
|
Size Irregular
|
0.11 |
|
Size Total
|
0.11 Ac|under 1/2 Acre |
|
Size Total Text
|
0.11 Ac|under 1/2 Acre |
|
Zoning Description
|
R2 |
Rooms
| Level |
Type |
Length |
Width |
Dimensions |
|
Second Level |
Bedroom |
|
|
11'10'' x 9'2'' |
|
Second Level |
Bedroom |
|
|
11'5'' x 7'0'' |
|
Second Level |
Primary Bedroom |
|
|
15'5'' x 11'0'' |
|
Main Level |
Laundry Room |
|
|
11'8'' x 6'0'' |
|
Main Level |
4pc Bathroom |
|
|
Measurements not available |
|
Main Level |
Living Room/dining Room |
|
|
23'9'' x 14'7'' |
|
Main Level |
Kitchen |
|
|
9'9'' x 11'0'' |
|
Main Level |
Foyer |
|
|
5'5'' x 10'3'' |
Utilities
|
Cable
|
Available |
|
Electricity
|
Available |
|
Natural Gas
|
Available |
|
Telephone
|
Available |
https://www.realtor.ca/real-estate/26291923/421-davis-street-port-colborne


