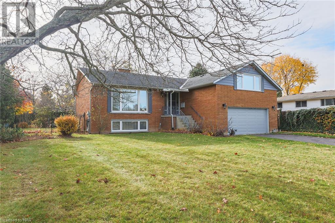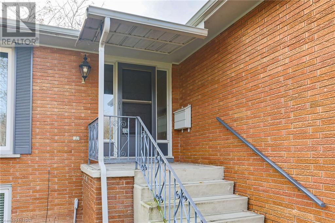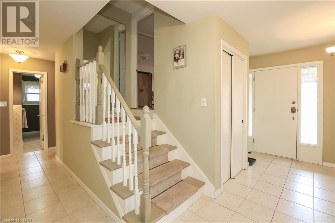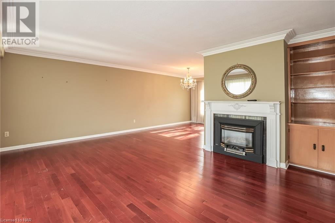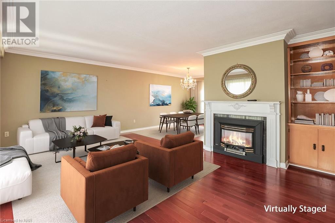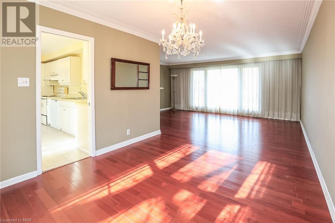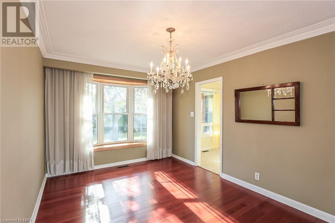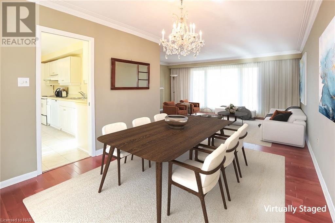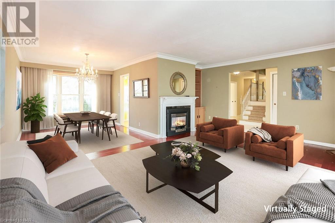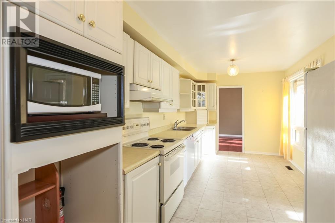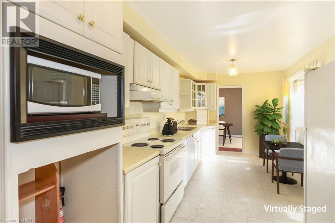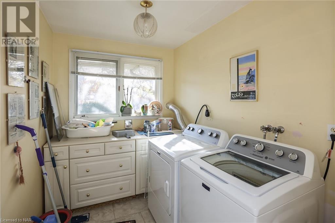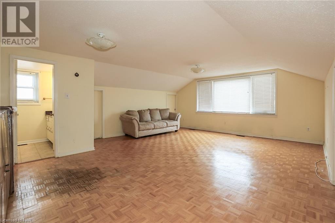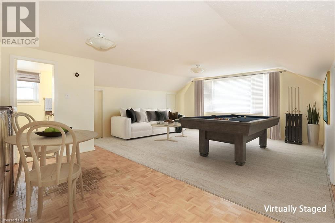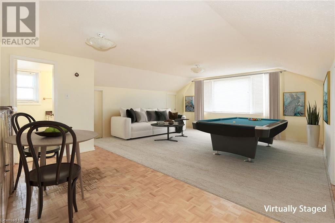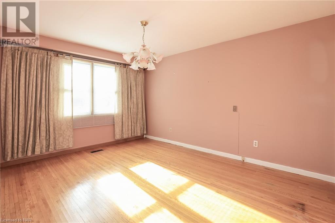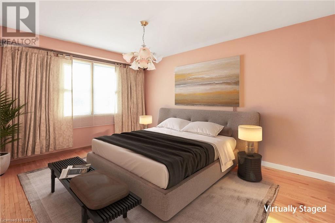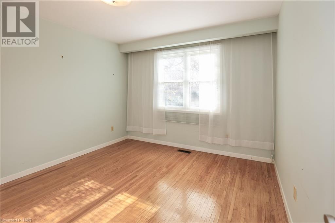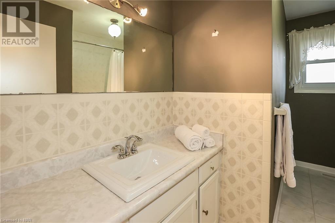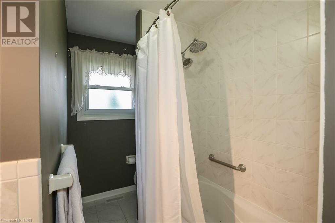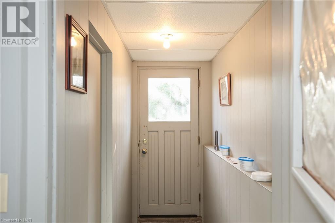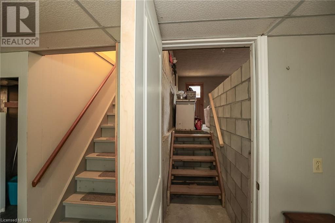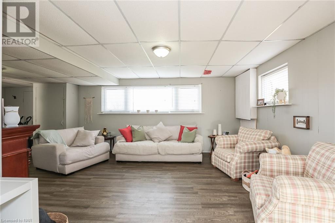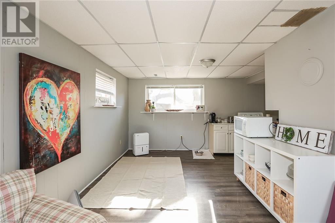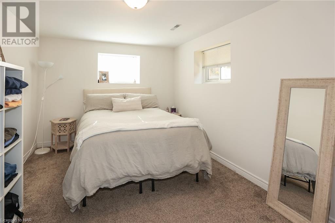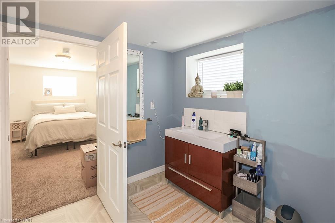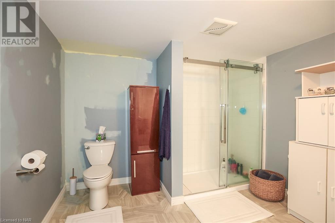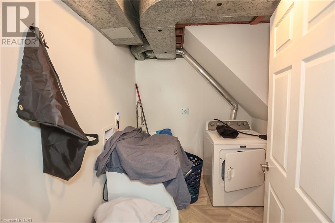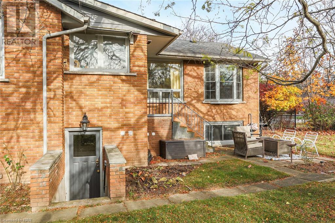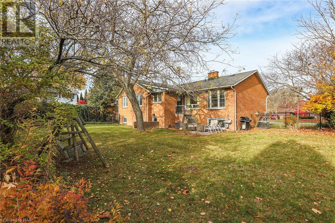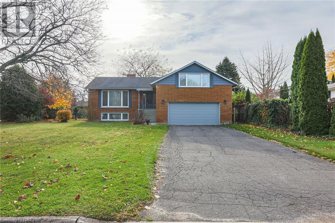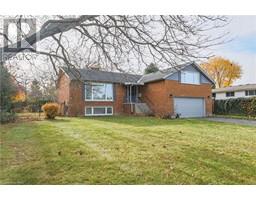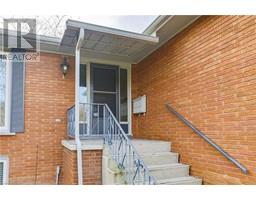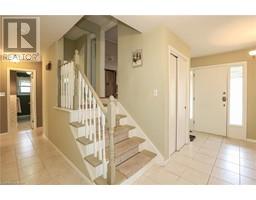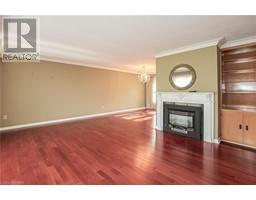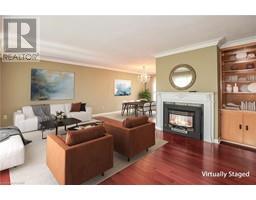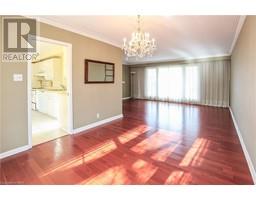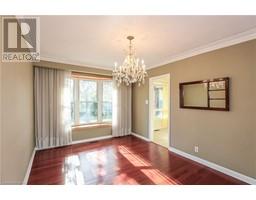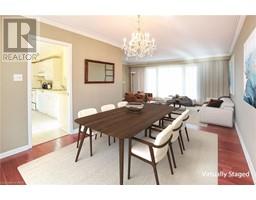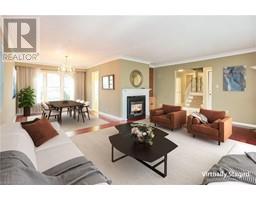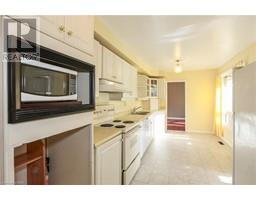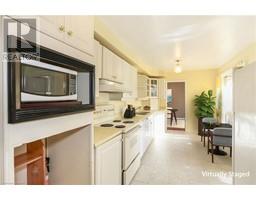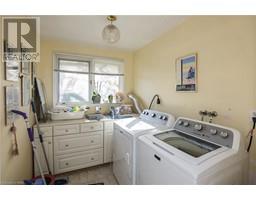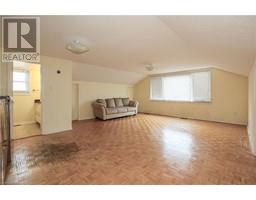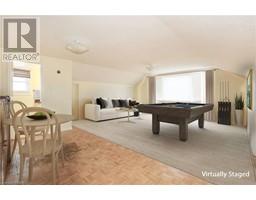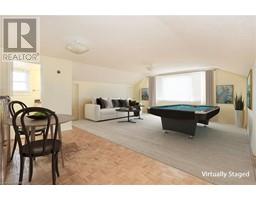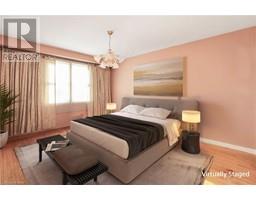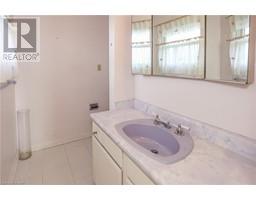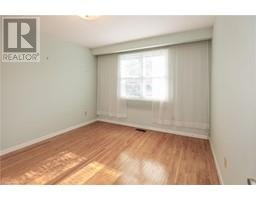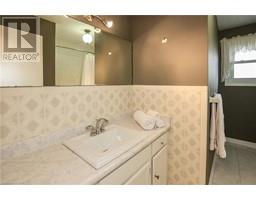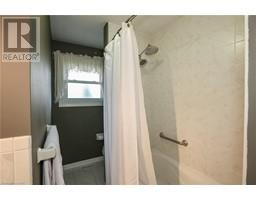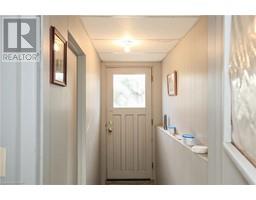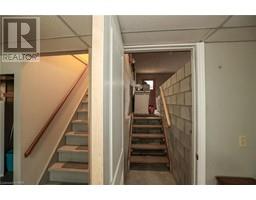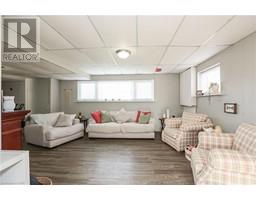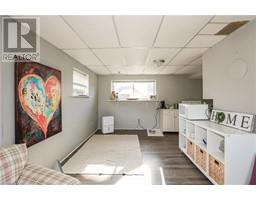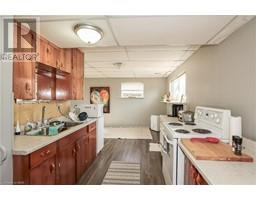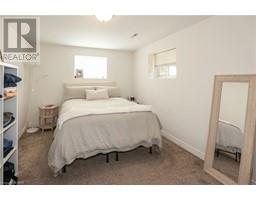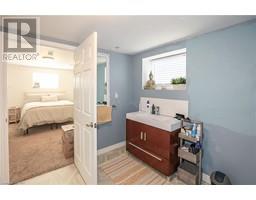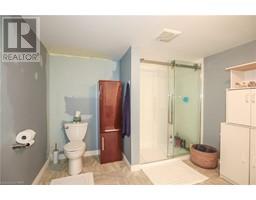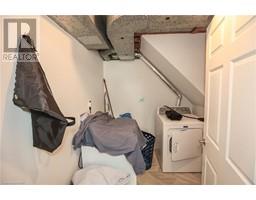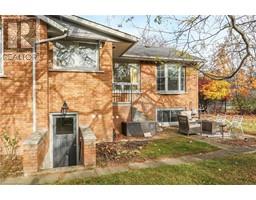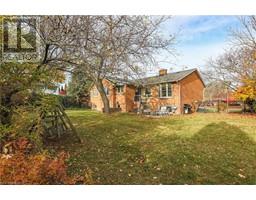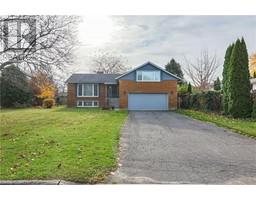4 Bedroom
4 Bathroom
1954
Raised Bungalow
Fireplace
Central Air Conditioning
Forced Air
$1,347,500
Desirable Old Garrison Village. Located in a private court, this spacious raised bungalow offers the potential for multi-generational living with Two Fully Self-Contained Two-Bedroom Suites. On the main floor and great-for-entertaining is the L shaped living/dining room, the kitchen with breakfast seating off which is the laundry/mud room, main bath with spa-tub, Primary bedroom with walk-in closet and 2 piece plus second bedroom and a bonus multi-potential room over the garage which also has a 2 piece bath with potential to add a shower. With outside and garage-access, the fully self-contained lower level suite includes cozy living room with electric fireplace, dining room and two bedrooms, 3-piece bath with over-sized shower, laundry and an abundance of storage. Notice the 30 deep window . Pre-inspected, the home is structurally sound and ready for its second debut. Mature gardens surround the home which is set on a fully fenced quarter-acre lot You'll appreciate the over-sized double car garage and off-street parking for up to 6 vehicles on the paved driveway. If you have been considering multi generational living or are looking for a supplemental income and are willing to roll-up your sleeves and take on a project, this may be the one. (id:54464)
Property Details
|
MLS® Number
|
40509621 |
|
Property Type
|
Single Family |
|
Equipment Type
|
Water Heater |
|
Features
|
Cul-de-sac, Paved Driveway, Automatic Garage Door Opener, In-law Suite |
|
Parking Space Total
|
8 |
|
Rental Equipment Type
|
Water Heater |
|
Structure
|
Porch |
Building
|
Bathroom Total
|
4 |
|
Bedrooms Above Ground
|
2 |
|
Bedrooms Below Ground
|
2 |
|
Bedrooms Total
|
4 |
|
Appliances
|
Dishwasher, Dryer, Microwave, Refrigerator, Stove, Washer, Hood Fan, Window Coverings, Garage Door Opener |
|
Architectural Style
|
Raised Bungalow |
|
Basement Development
|
Finished |
|
Basement Type
|
Full (finished) |
|
Constructed Date
|
1974 |
|
Construction Material
|
Wood Frame |
|
Construction Style Attachment
|
Detached |
|
Cooling Type
|
Central Air Conditioning |
|
Exterior Finish
|
Brick Veneer, Wood |
|
Fireplace Fuel
|
Electric |
|
Fireplace Present
|
Yes |
|
Fireplace Total
|
2 |
|
Fireplace Type
|
Other - See Remarks |
|
Foundation Type
|
Block |
|
Half Bath Total
|
2 |
|
Heating Fuel
|
Natural Gas |
|
Heating Type
|
Forced Air |
|
Stories Total
|
1 |
|
Size Interior
|
1954 |
|
Type
|
House |
|
Utility Water
|
Municipal Water |
Parking
Land
|
Acreage
|
No |
|
Sewer
|
Municipal Sewage System |
|
Size Depth
|
140 Ft |
|
Size Frontage
|
80 Ft |
|
Size Total Text
|
Under 1/2 Acre |
|
Zoning Description
|
R1 |
Rooms
| Level |
Type |
Length |
Width |
Dimensions |
|
Second Level |
2pc Bathroom |
|
|
Measurements not available |
|
Second Level |
Family Room |
|
|
22'8'' x 17'0'' |
|
Lower Level |
Cold Room |
|
|
6'8'' x 3'8'' |
|
Lower Level |
Other |
|
|
8'0'' x 3'8'' |
|
Lower Level |
Laundry Room |
|
|
8'0'' x 6'10'' |
|
Lower Level |
3pc Bathroom |
|
|
Measurements not available |
|
Lower Level |
Bedroom |
|
|
10'6'' x 9'9'' |
|
Lower Level |
Bedroom |
|
|
14'0'' x 10'1'' |
|
Lower Level |
Kitchen |
|
|
9'9'' x 8'9'' |
|
Lower Level |
Dining Room |
|
|
12'0'' x 9'8'' |
|
Lower Level |
Living Room |
|
|
15'0'' x 11'6'' |
|
Main Level |
Other |
|
|
15'6'' x 4'6'' |
|
Main Level |
4pc Bathroom |
|
|
Measurements not available |
|
Main Level |
Bedroom |
|
|
10'9'' x 10'0'' |
|
Main Level |
Full Bathroom |
|
|
Measurements not available |
|
Main Level |
Primary Bedroom |
|
|
14'5'' x 10'9'' |
|
Main Level |
Laundry Room |
|
|
8'6'' x 6'8'' |
|
Main Level |
Kitchen |
|
|
20'6'' x 9'2'' |
|
Main Level |
Dining Room |
|
|
12'0'' x 10'0'' |
|
Main Level |
Living Room |
|
|
18'4'' x 12'9'' |
https://www.realtor.ca/real-estate/26288934/1-tottenham-court-niagara-on-the-lake


