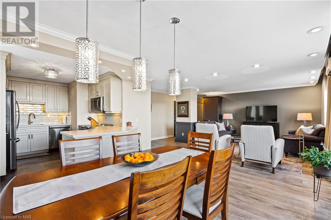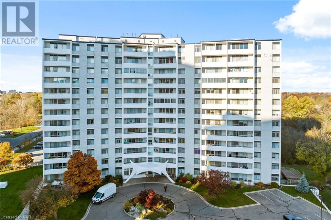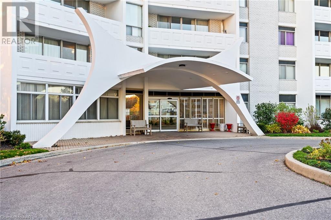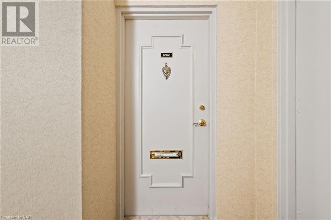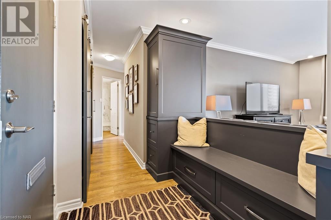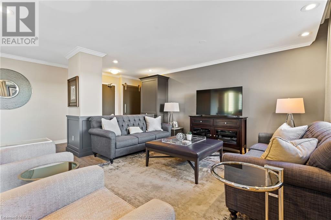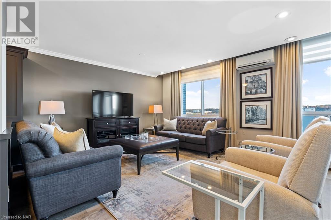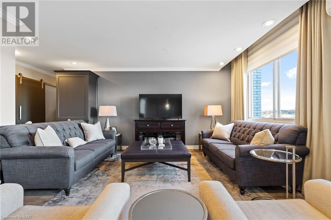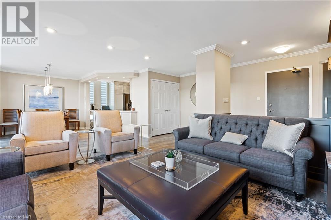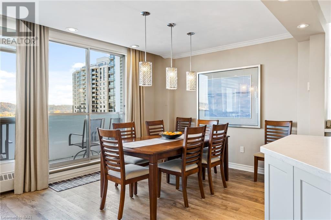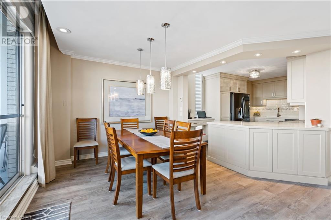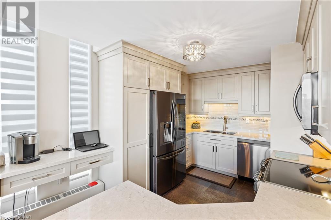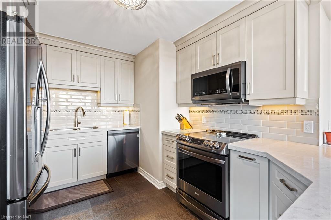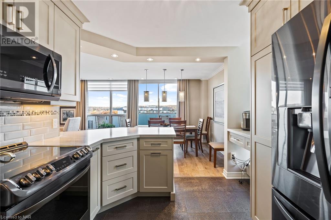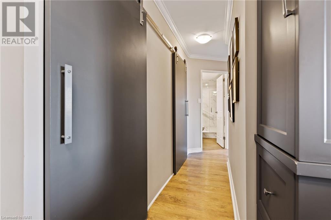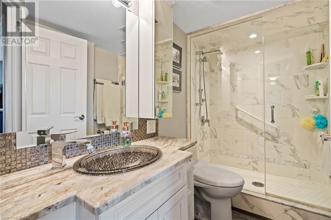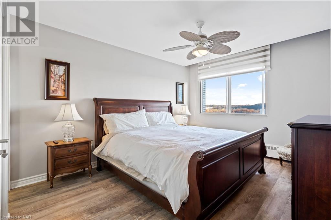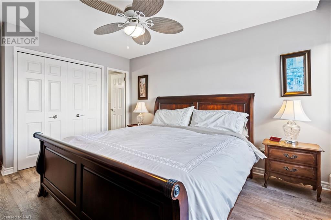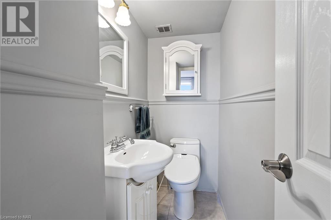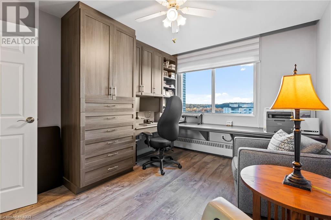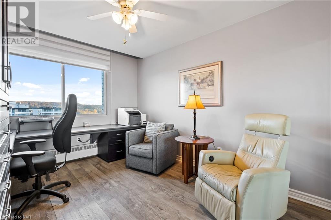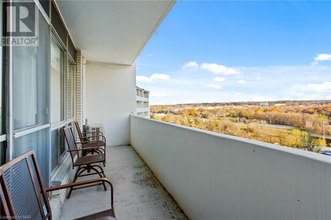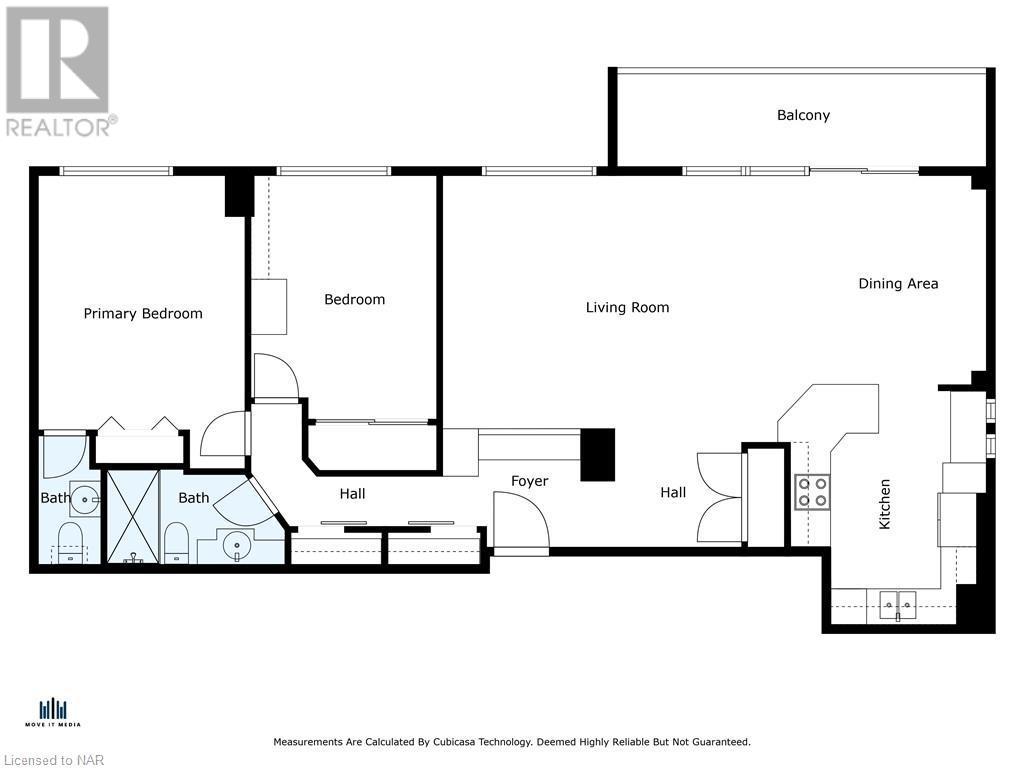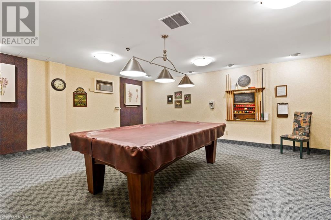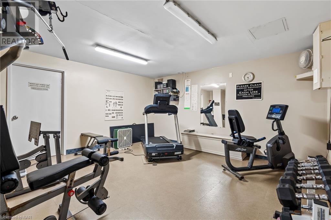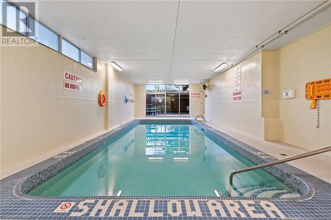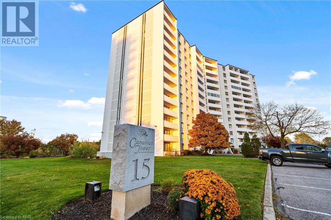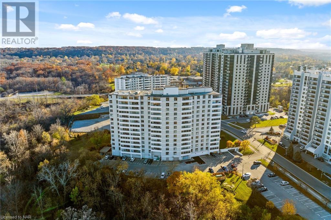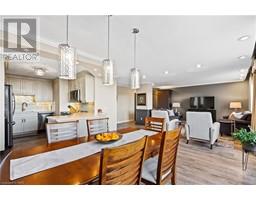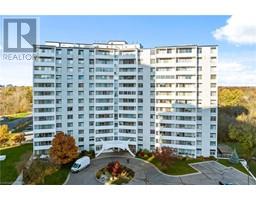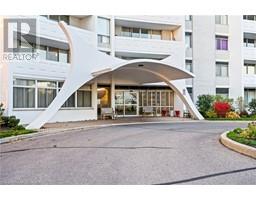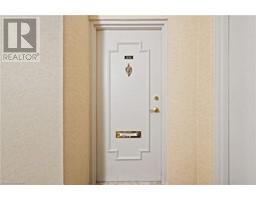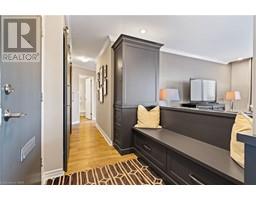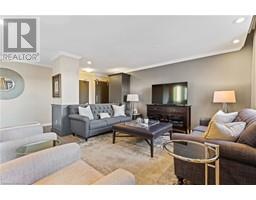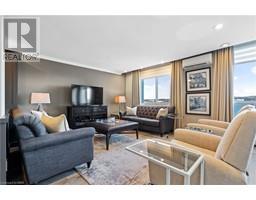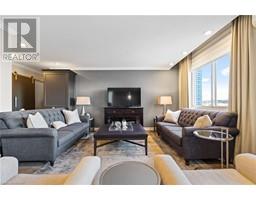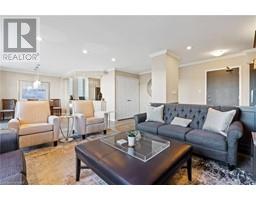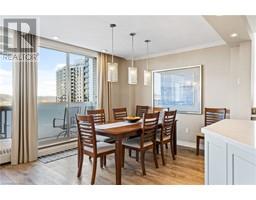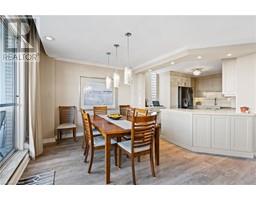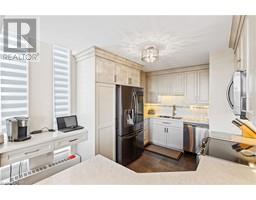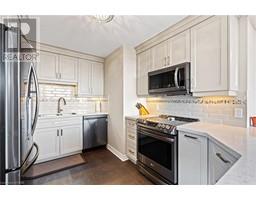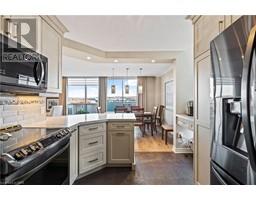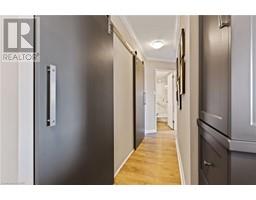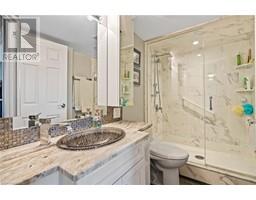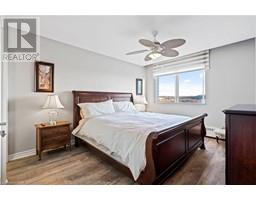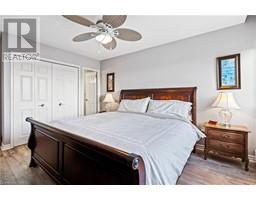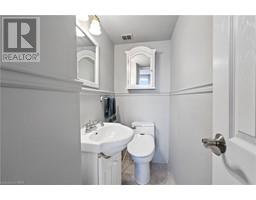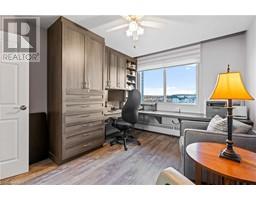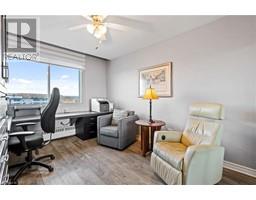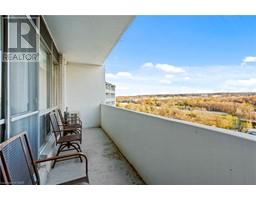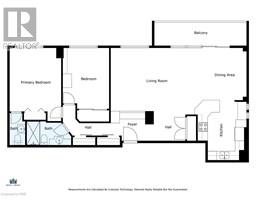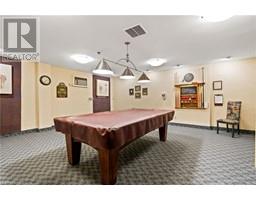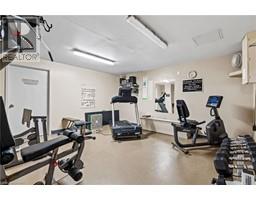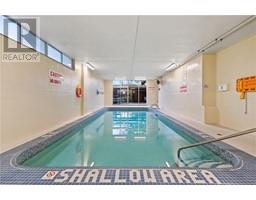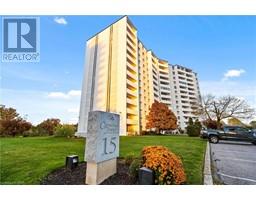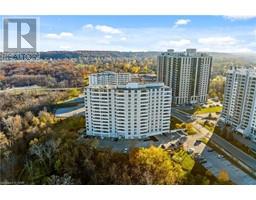15 Towering Heights Boulevard Unit# 1202 St. Catharines, Ontario L2T 3G7
$590,000Maintenance, Insurance, Heat, Electricity, Landscaping, Property Management, Other, See Remarks, Water
$769.81 Monthly
Maintenance, Insurance, Heat, Electricity, Landscaping, Property Management, Other, See Remarks, Water
$769.81 MonthlyWelcome home to 15 Towering Heights at the Canadian Tower in St. Catharines. As you enter this gorgeous 2-bed/2-bath suite, you are immediately greeted by an abundance of natural light, windows spanning across the entire length of this corner suite, and the panoramic southern views of escarpment, ravine and the city. The large open concept suite has many upgrades, from custom mill work, flooring, lighting, nothing left for you to do, except set up your easy chair and make yourself at home! The large living room opens into a full dining room and a new kitchen. The upgraded kitchen boasts custom cabinetry, quartz countertops & back splash, SS appliances, and a large oversized walk-in pantry.The primary bedroom offers its own 2pc ensuite, the second bedroom can double as a office, with a custom built work station, perfect for those who may work from home. An updated 3pc second bathroom, has a large walk in shower that is easily assessable and convenient.This unit has a newly installed Heat pump, which heats & cools the entire unit with separate controls. For added convenience, the 12th floor has its own laundry room, exclusive use to this floor only. In this well-managed/maintained building, the condo fees cover all the utilities, amenities, building maintenance & building insurance. Amenities includes; indoor salt water pool, sauna, gym, workshop, party room, library, games room, party room, superior outdoor space overlooking a ravine, common BBQ area, exclusive assigned storage locker, car wash station & abundance of visitor parking. Your Pet is welcomed in this building (*with some restrictions). There is a wait list for indoor parking, outdoor parking is $10 per mth. This great south end location is convenient to restaurants, Pen Centre, shopping, hospital, pharmacies, walking/cycling trails, fishing, golfing, local transit, and a few short minutes to the 406 & QEW. Book a private appointment to view today! (id:54464)
Property Details
| MLS® Number | 40513071 |
| Property Type | Single Family |
| Amenities Near By | Golf Nearby, Hospital, Park, Place Of Worship, Public Transit, Shopping |
| Community Features | Quiet Area |
| Features | Cul-de-sac, Southern Exposure, Ravine, Conservation/green Belt, Balcony, Laundry- Coin Operated |
| Parking Space Total | 2 |
| Storage Type | Locker |
Building
| Bathroom Total | 2 |
| Bedrooms Above Ground | 2 |
| Bedrooms Total | 2 |
| Amenities | Car Wash, Exercise Centre, Party Room |
| Appliances | Dishwasher, Refrigerator, Stove, Microwave Built-in, Window Coverings |
| Basement Type | None |
| Construction Style Attachment | Attached |
| Cooling Type | Central Air Conditioning, Ductless |
| Exterior Finish | Brick Veneer |
| Fixture | Ceiling Fans |
| Half Bath Total | 1 |
| Heating Type | Hot Water Radiator Heat, Heat Pump |
| Stories Total | 1 |
| Size Interior | 1240 |
| Type | Apartment |
| Utility Water | Municipal Water |
Land
| Access Type | Highway Access, Highway Nearby |
| Acreage | No |
| Land Amenities | Golf Nearby, Hospital, Park, Place Of Worship, Public Transit, Shopping |
| Sewer | Municipal Sewage System |
| Zoning Description | R4 |
Rooms
| Level | Type | Length | Width | Dimensions |
|---|---|---|---|---|
| Main Level | Foyer | Measurements not available | ||
| Main Level | 3pc Bathroom | 9'9'' x 5'3'' | ||
| Main Level | Bedroom | 13'5'' x 10'3'' | ||
| Main Level | Primary Bedroom | 16'1'' x 11'5'' | ||
| Main Level | Full Bathroom | 7'1'' x 3'6'' | ||
| Main Level | Kitchen | 13'3'' x 11'5'' | ||
| Main Level | Dining Room | 9'7'' x 11'6'' | ||
| Main Level | Living Room | 20'6'' x 14'8'' |
https://www.realtor.ca/real-estate/26288060/15-towering-heights-boulevard-unit-1202-st-catharines
Interested?
Contact us for more information


