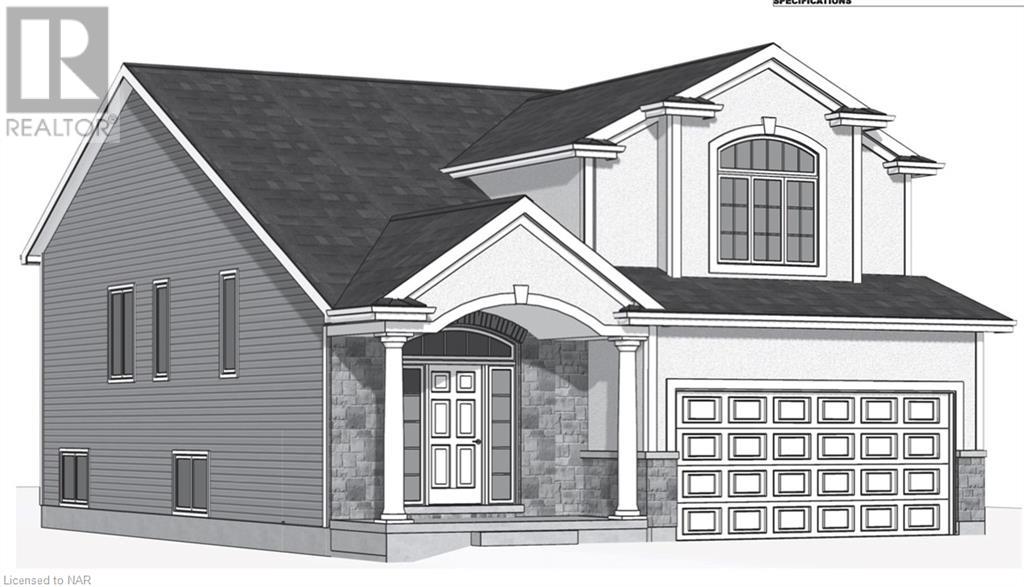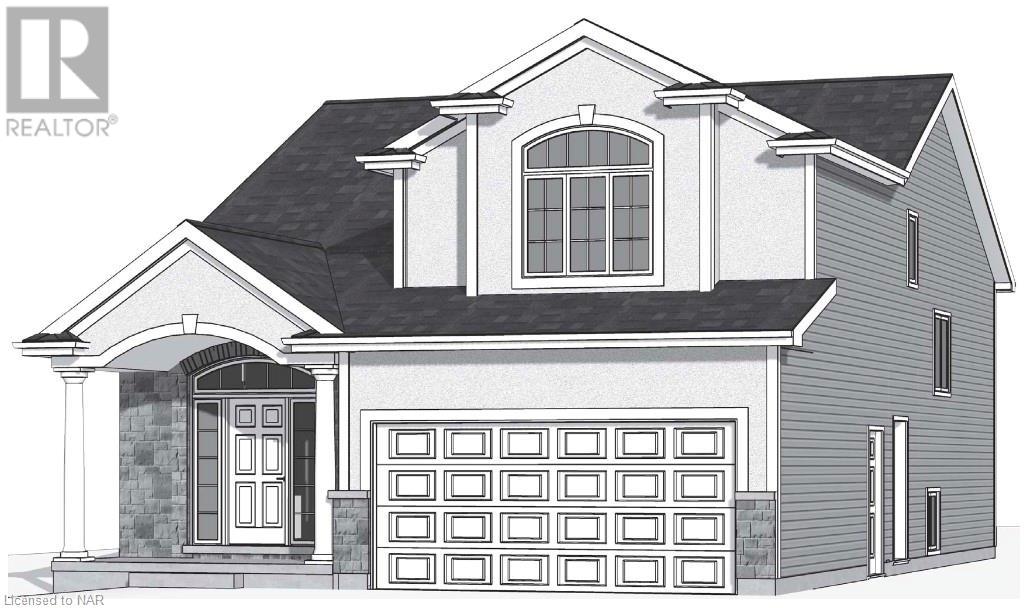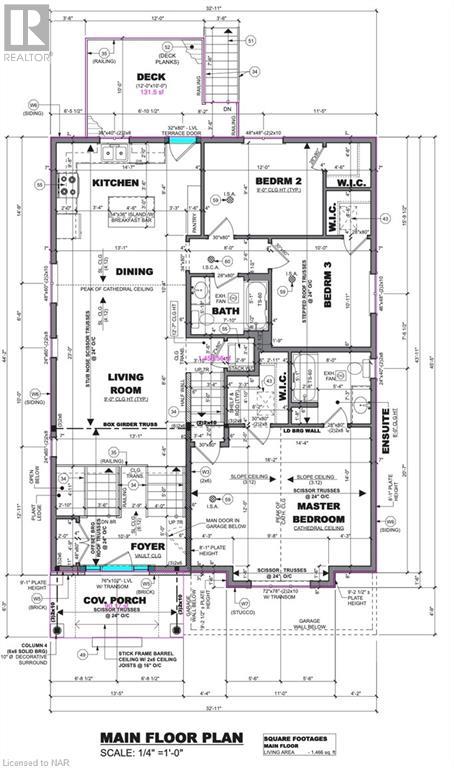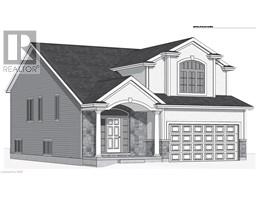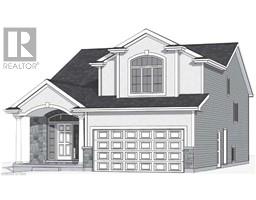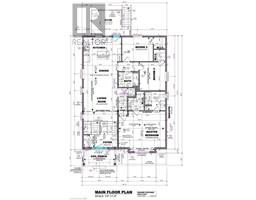61 Windsor (Lot 47) Avenue Fort Erie, Ontario L2A 5L8
3 Bedroom
2 Bathroom
1458
Bungalow
Central Air Conditioning
Forced Air
$699,900
Amazing opportunity to own a brand new home from a trusted quality high end custom home builder. Choose from 3 different designs with 4 lots to pick from. Raised bungalow with 3 bedrooms and 2 full baths. Hardwood floors throughout and beautiful custom kitchen with quartz counter tops. Great location that is close to many amenities including; parks, beaches, shopping. Also just a short drive to the Peace Bridge and the U.S.A / Canada border. Large double garage and so much more. Multiple plans available. (id:54464)
Property Details
| MLS® Number | 40512789 |
| Property Type | Single Family |
| Amenities Near By | Beach, Park, Playground, Schools, Shopping |
| Community Features | Quiet Area |
| Equipment Type | Water Heater |
| Features | Sump Pump |
| Parking Space Total | 6 |
| Rental Equipment Type | Water Heater |
Building
| Bathroom Total | 2 |
| Bedrooms Above Ground | 3 |
| Bedrooms Total | 3 |
| Appliances | Central Vacuum - Roughed In |
| Architectural Style | Bungalow |
| Basement Development | Unfinished |
| Basement Type | Full (unfinished) |
| Construction Style Attachment | Detached |
| Cooling Type | Central Air Conditioning |
| Exterior Finish | Stone, Stucco, Vinyl Siding |
| Fire Protection | Smoke Detectors |
| Foundation Type | Poured Concrete |
| Heating Fuel | Natural Gas |
| Heating Type | Forced Air |
| Stories Total | 1 |
| Size Interior | 1458 |
| Type | House |
| Utility Water | Municipal Water |
Parking
| Attached Garage |
Land
| Access Type | Highway Access, Highway Nearby |
| Acreage | No |
| Land Amenities | Beach, Park, Playground, Schools, Shopping |
| Sewer | Municipal Sewage System |
| Size Depth | 101 Ft |
| Size Frontage | 43 Ft |
| Size Total Text | Under 1/2 Acre |
| Zoning Description | R2 |
Rooms
| Level | Type | Length | Width | Dimensions |
|---|---|---|---|---|
| Main Level | 4pc Bathroom | 7'10'' x 5'10'' | ||
| Main Level | Bedroom | 10'11'' x 10'0'' | ||
| Main Level | Bedroom | 12'0'' x 9'4'' | ||
| Main Level | Full Bathroom | 8'0'' x 7'3'' | ||
| Main Level | Primary Bedroom | 18'2'' x 12'0'' | ||
| Main Level | Kitchen | 14'7'' x 9'4'' | ||
| Main Level | Dining Room | 13'1'' x 10'4'' | ||
| Main Level | Living Room | 13'1'' x 13'0'' | ||
| Main Level | Foyer | 10'9'' x 5'0'' |
https://www.realtor.ca/real-estate/26281007/61-windsor-lot-47-avenue-fort-erie
Interested?
Contact us for more information


