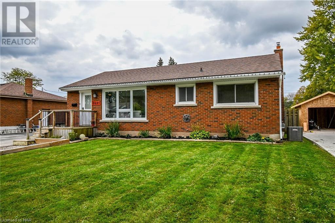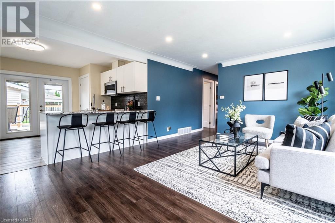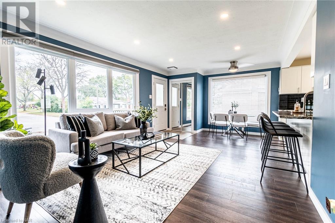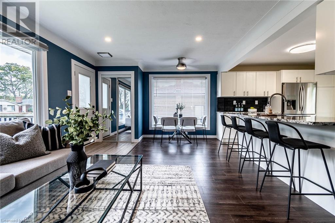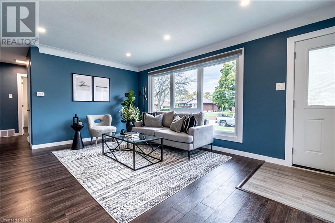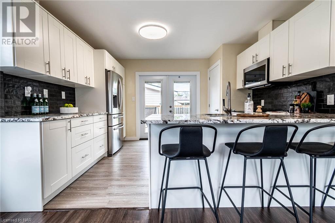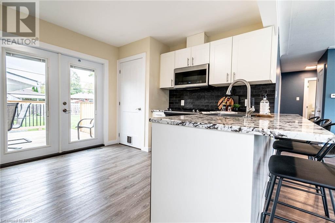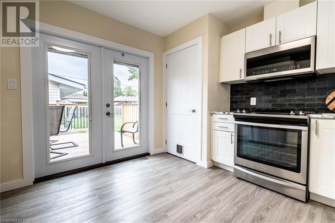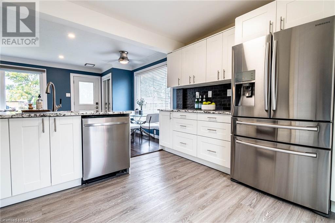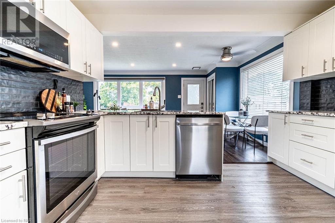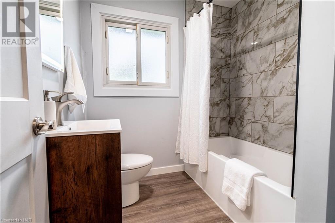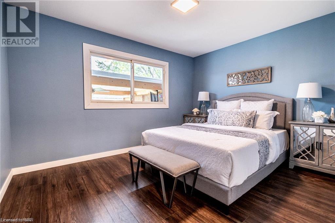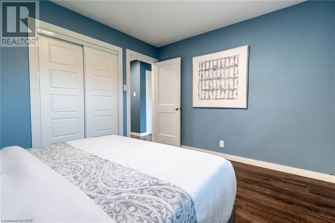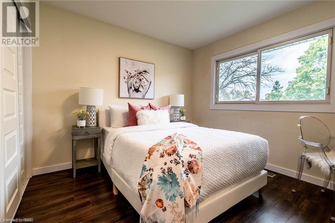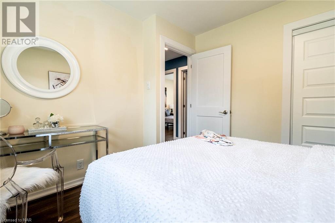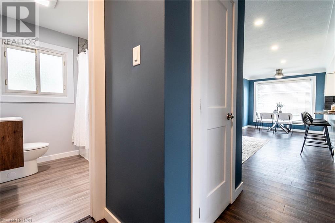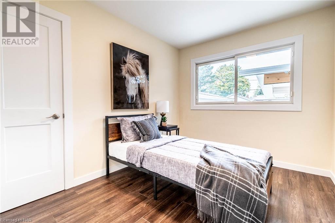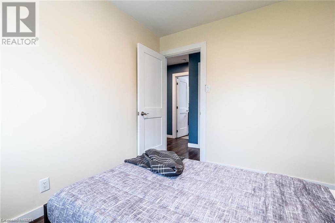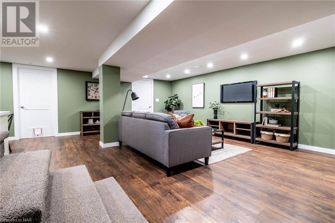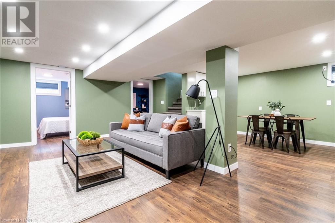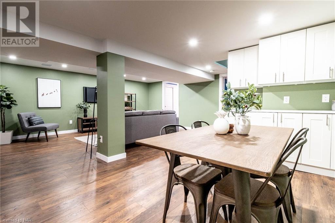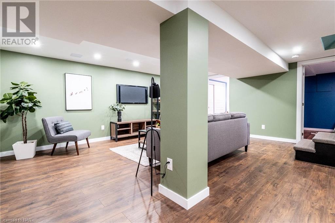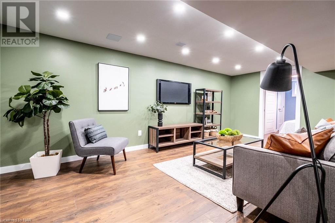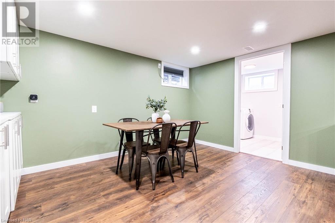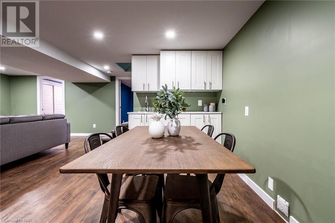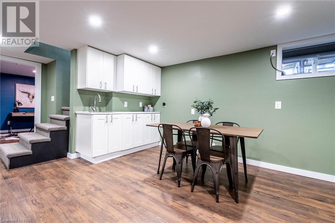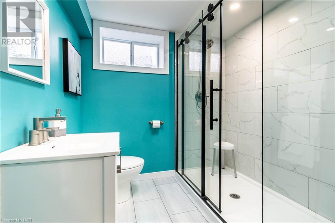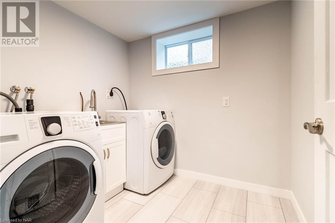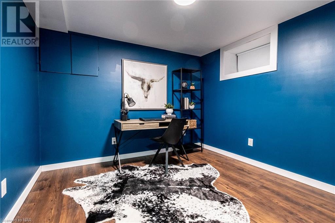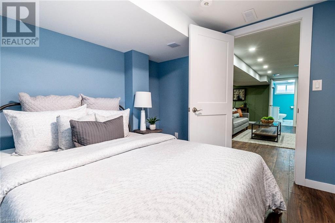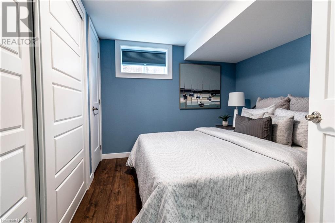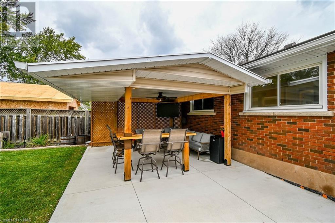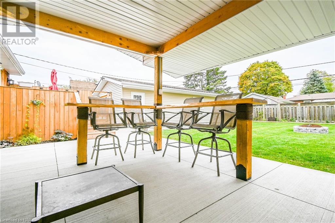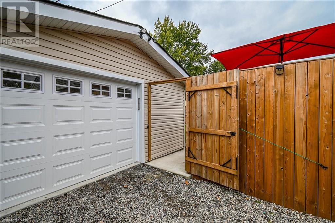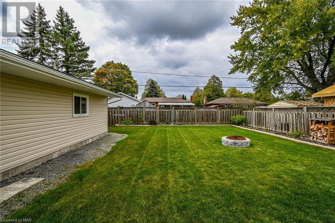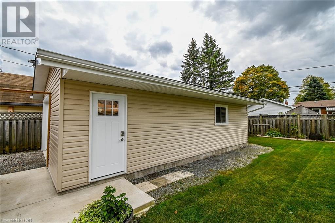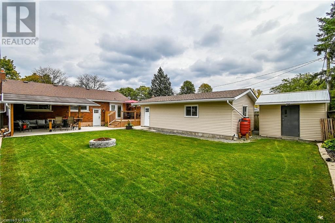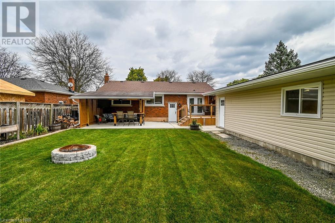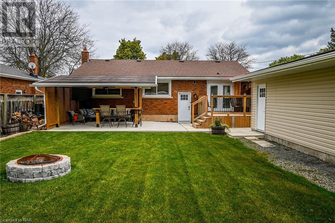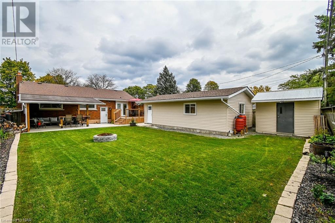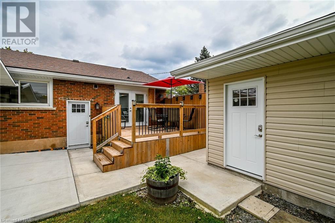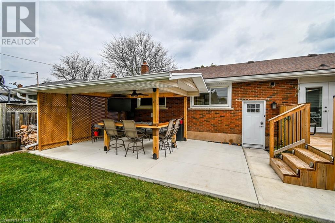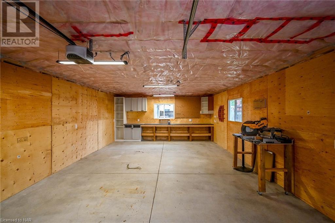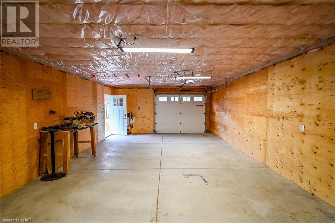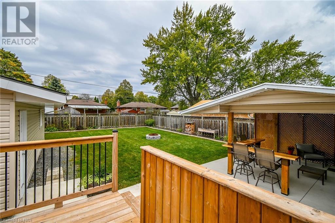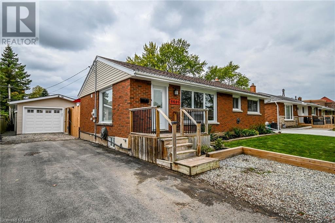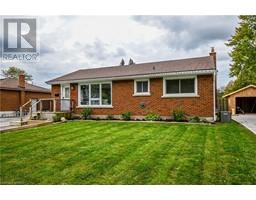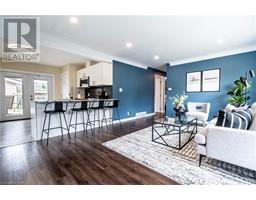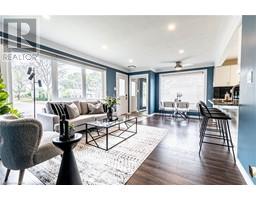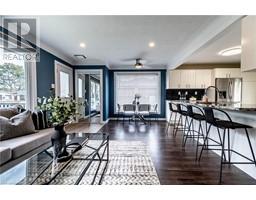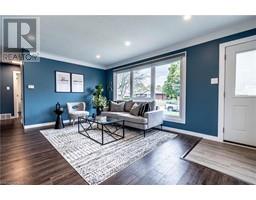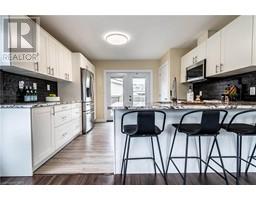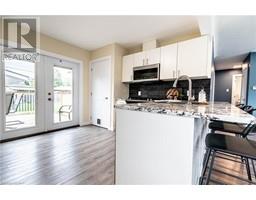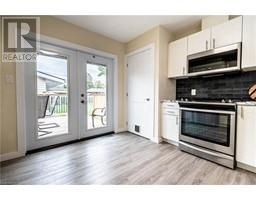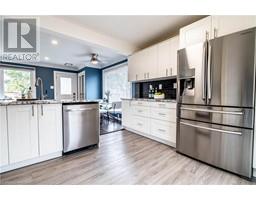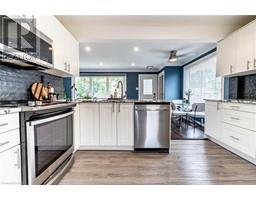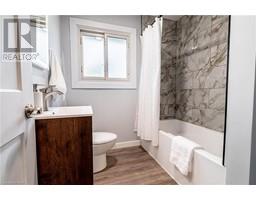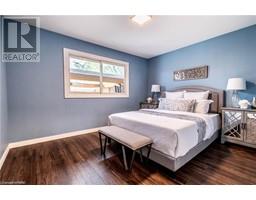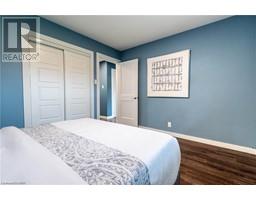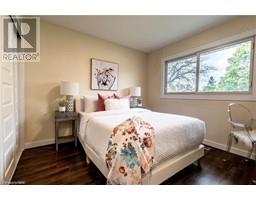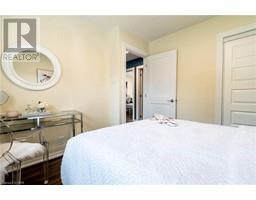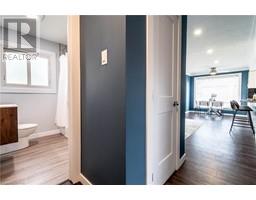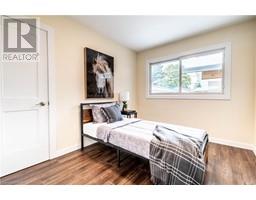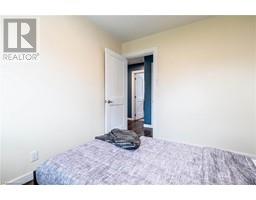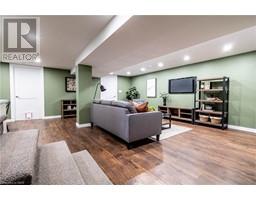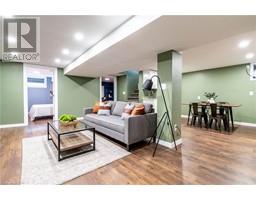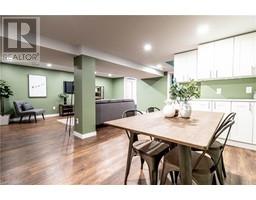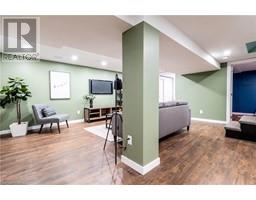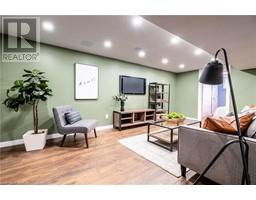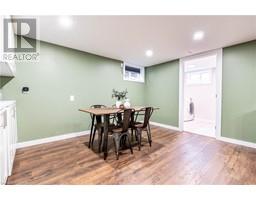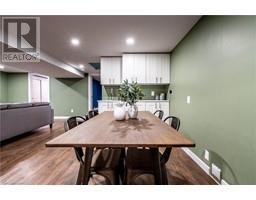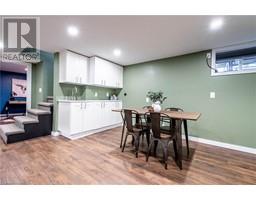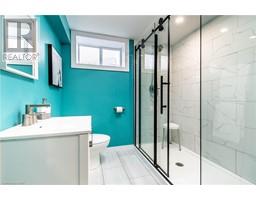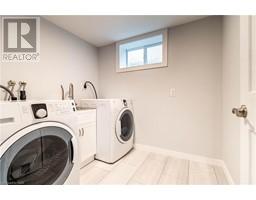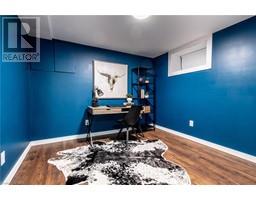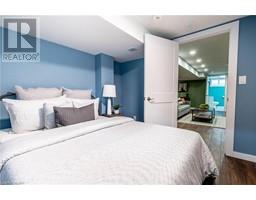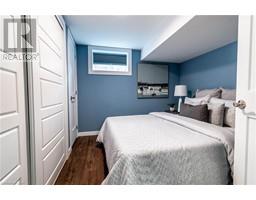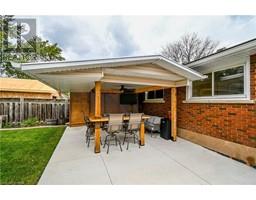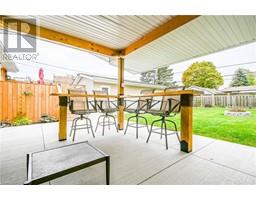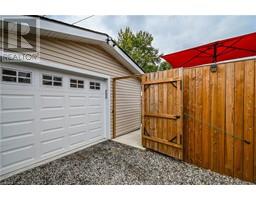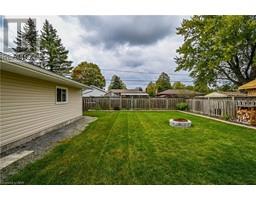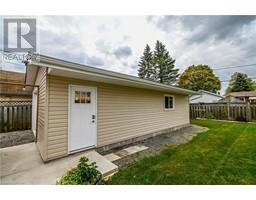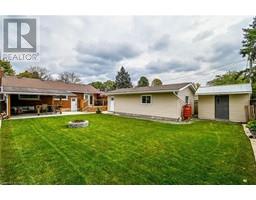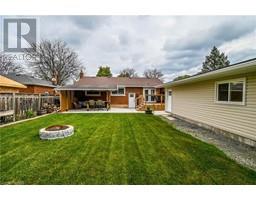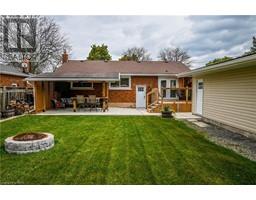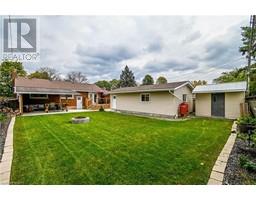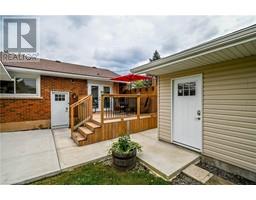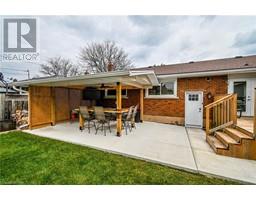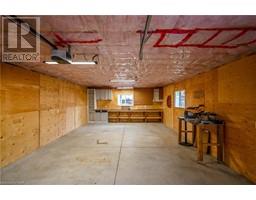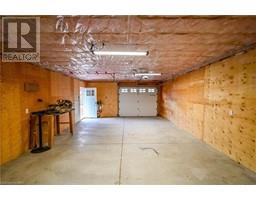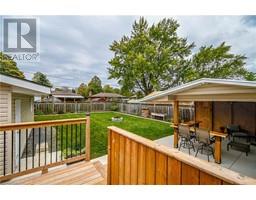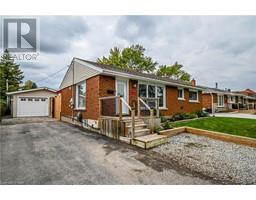5 Bedroom
2 Bathroom
1007
Bungalow
Central Air Conditioning
Forced Air
$764,900
Move right in to this extensively renovated bungalow with easy in-law set up in prime Chippawa location. Walking distance to school, park and public transportation. Completely renovated over the last 2 years including new kitchen with granite countertops, bath, flooring, doors and trim on main floor. Newly built oversized garage (32x18) insulated and wired. Basement recently finished with 2 extra bedrooms, large rec-room/living room, laundry room, full 3 piece bathroom with large walk in shower and second kitchen with stove plug in place. Direct access to deck from open concept kitchen. Rear deck overlooks fenced yard and gazebo. Gas connections in place for stove in upper level and bbq at deck. Driveway offers ample parking, separate entrance to lower level inlaw suite to help pay mortgage or collect rent on both levels. Immediate closing date available. Seller is a registered Real Estate Agent (id:54464)
Property Details
|
MLS® Number
|
40513277 |
|
Property Type
|
Single Family |
|
Amenities Near By
|
Golf Nearby, Park, Playground, Public Transit, Schools |
|
Communication Type
|
High Speed Internet |
|
Equipment Type
|
Water Heater |
|
Features
|
Paved Driveway, Gazebo, In-law Suite |
|
Parking Space Total
|
3 |
|
Rental Equipment Type
|
Water Heater |
|
Structure
|
Shed |
Building
|
Bathroom Total
|
2 |
|
Bedrooms Above Ground
|
3 |
|
Bedrooms Below Ground
|
2 |
|
Bedrooms Total
|
5 |
|
Appliances
|
Dishwasher, Dryer, Refrigerator, Washer, Garage Door Opener |
|
Architectural Style
|
Bungalow |
|
Basement Development
|
Finished |
|
Basement Type
|
Full (finished) |
|
Constructed Date
|
1958 |
|
Construction Style Attachment
|
Detached |
|
Cooling Type
|
Central Air Conditioning |
|
Exterior Finish
|
Brick, Vinyl Siding |
|
Heating Fuel
|
Natural Gas |
|
Heating Type
|
Forced Air |
|
Stories Total
|
1 |
|
Size Interior
|
1007 |
|
Type
|
House |
|
Utility Water
|
Municipal Water |
Parking
Land
|
Acreage
|
No |
|
Fence Type
|
Fence |
|
Land Amenities
|
Golf Nearby, Park, Playground, Public Transit, Schools |
|
Sewer
|
Municipal Sewage System |
|
Size Depth
|
120 Ft |
|
Size Frontage
|
60 Ft |
|
Size Total Text
|
Under 1/2 Acre |
|
Zoning Description
|
R1c |
Rooms
| Level |
Type |
Length |
Width |
Dimensions |
|
Basement |
3pc Bathroom |
|
|
Measurements not available |
|
Basement |
Laundry Room |
|
|
7'6'' x 7'0'' |
|
Basement |
Bedroom |
|
|
10'0'' x 9'8'' |
|
Basement |
Bedroom |
|
|
10'6'' x 9'2'' |
|
Basement |
Kitchen/dining Room |
|
|
14'0'' x 10'8'' |
|
Basement |
Recreation Room |
|
|
20'0'' x 12'0'' |
|
Main Level |
4pc Bathroom |
|
|
Measurements not available |
|
Main Level |
Bedroom |
|
|
10'5'' x 9'5'' |
|
Main Level |
Bedroom |
|
|
10'6'' x 8'4'' |
|
Main Level |
Bedroom |
|
|
12'8'' x 10'6'' |
|
Main Level |
Kitchen |
|
|
12'8'' x 11'6'' |
|
Main Level |
Living Room/dining Room |
|
|
19'0'' x 13'0'' |
Utilities
|
Cable
|
Available |
|
Natural Gas
|
Available |
|
Telephone
|
Available |
https://www.realtor.ca/real-estate/26280576/8691-parliament-avenue-niagara-falls


