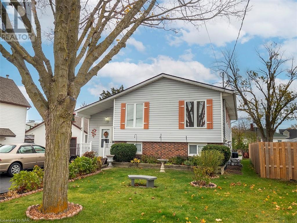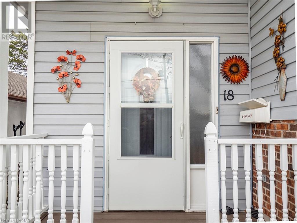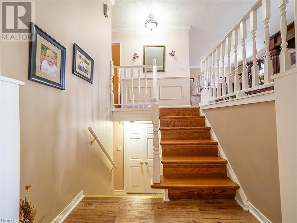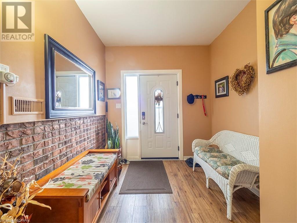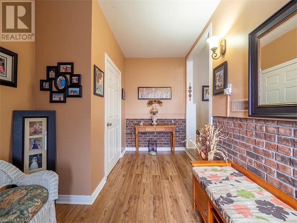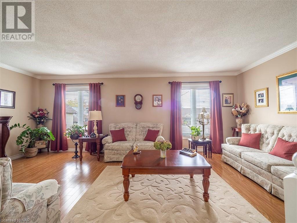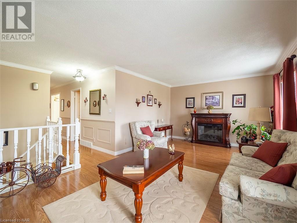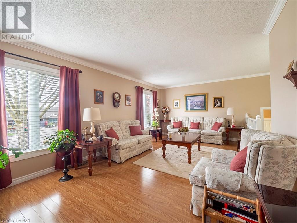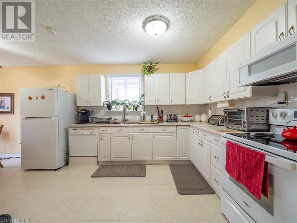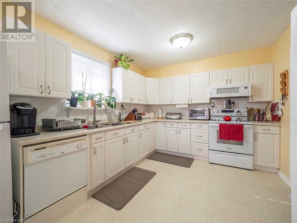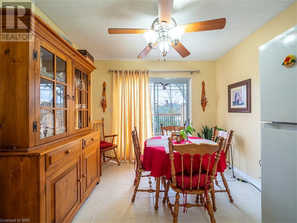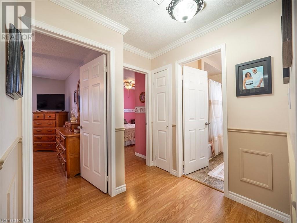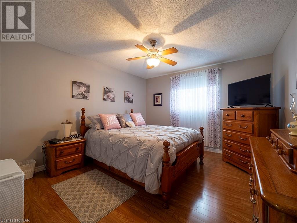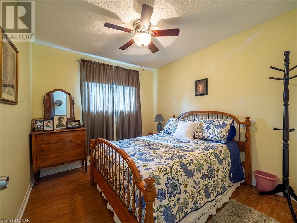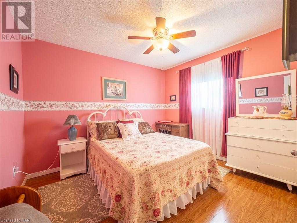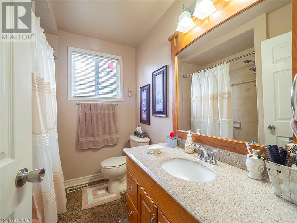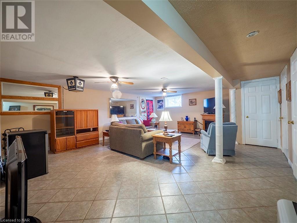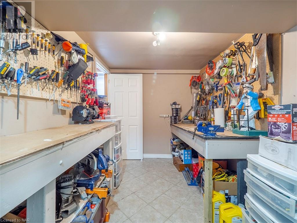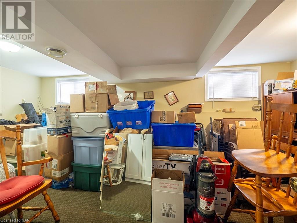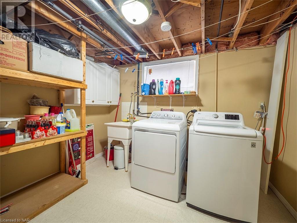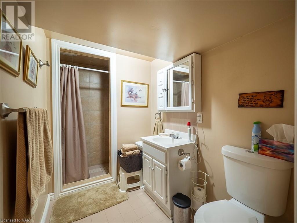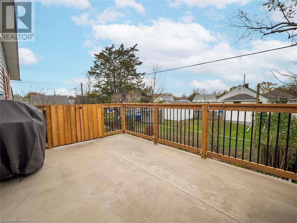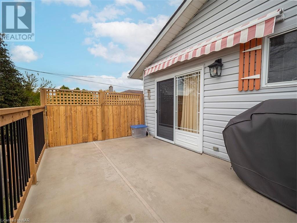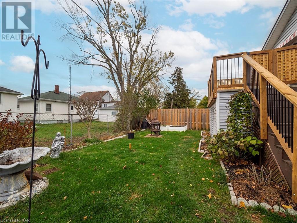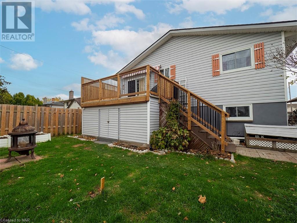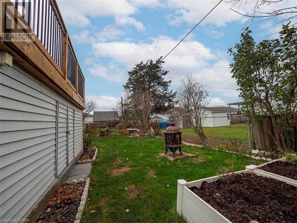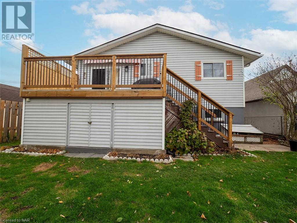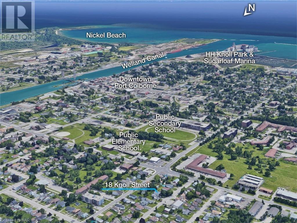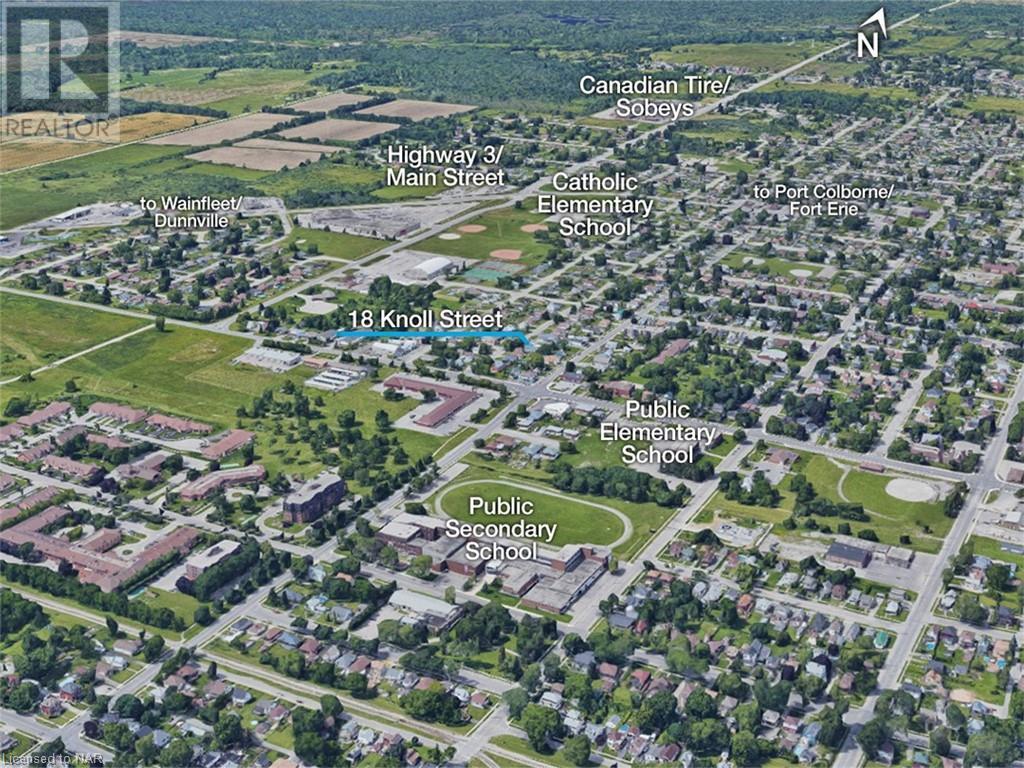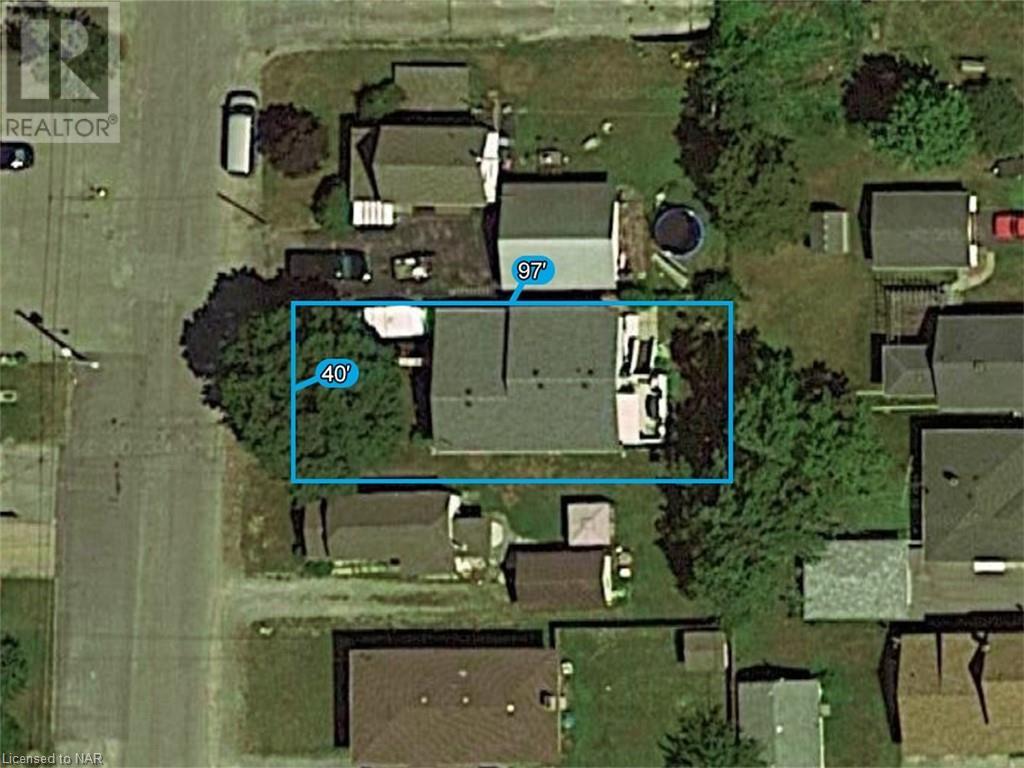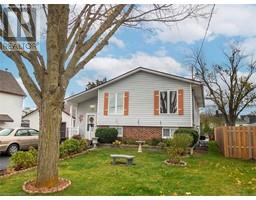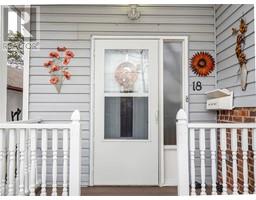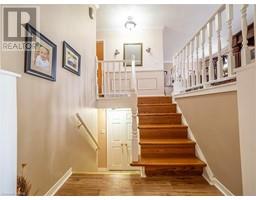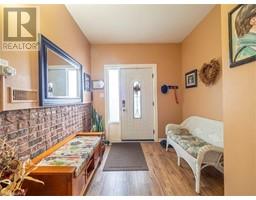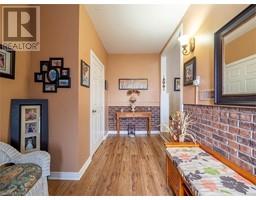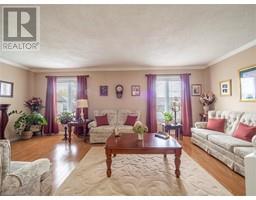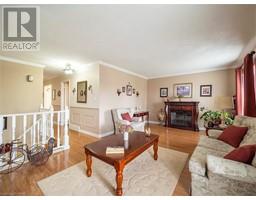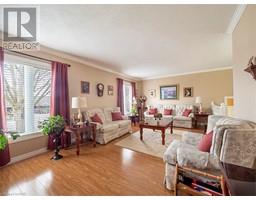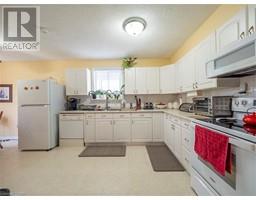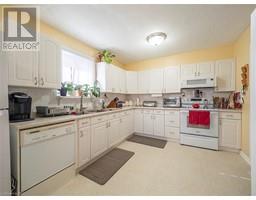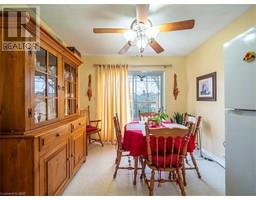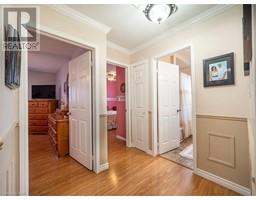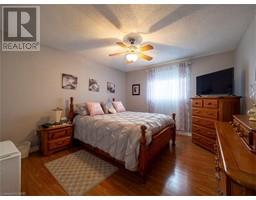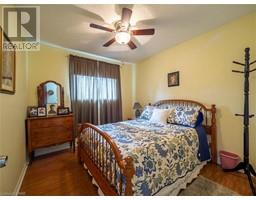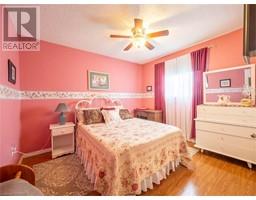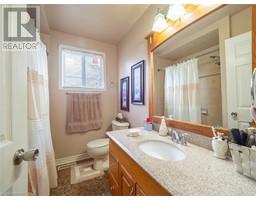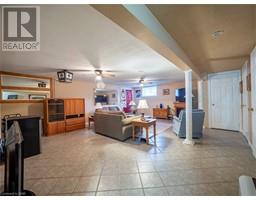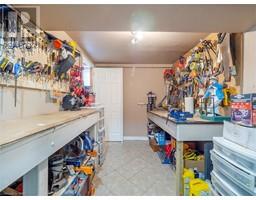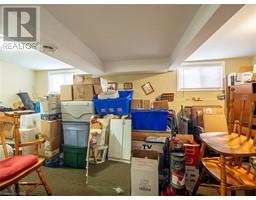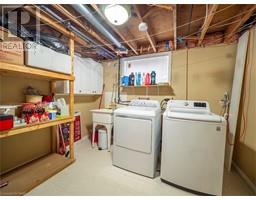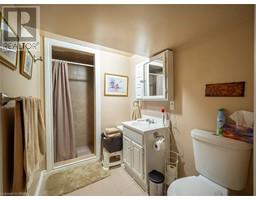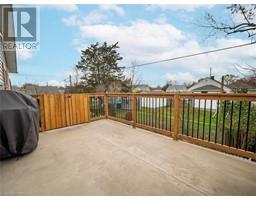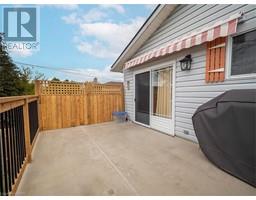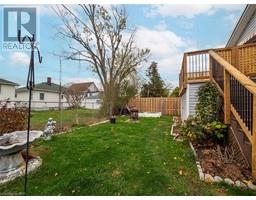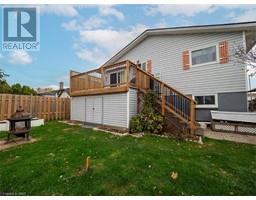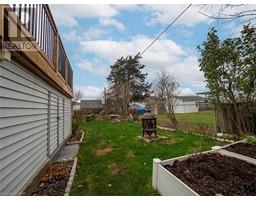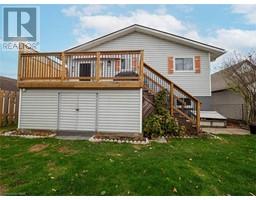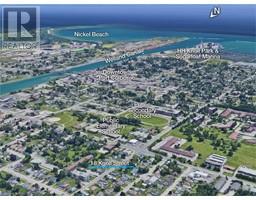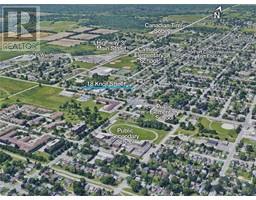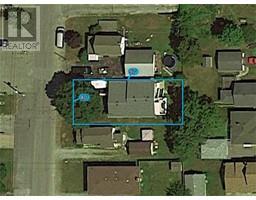4 Bedroom
2 Bathroom
1291
Raised Bungalow
Central Air Conditioning
Forced Air
$507,000
Welcome to 18 Knoll Street, a well-maintained raised bungalow in Port Colborne West. This 1,300-square-foot home features 3 +1 bedrooms and 2 baths. The covered entrance welcomes you into this home. Inside gorgeous, updated flooring flows throughout. Large windows in the living room flood the area with natural light. The roomy eat-in kitchen boasts white cabinetry and has a separate dining area that leads to a backyard deck through patio doors. The deck is enhanced by a full size, enclosed storage space beneath and a rollout awning, offering shade and comfort on sunny days. The fully finished basement adds a 4th bedroom/office, a second bathroom, a recroom with ceramic floors, and a workshop to the mix. In addition, this spotless home is equipped with a forced air gas furnace, central air and a hot water on demand system. Taxes taken from MPAC. (id:54464)
Property Details
|
MLS® Number
|
40511494 |
|
Property Type
|
Single Family |
|
Amenities Near By
|
Schools, Shopping |
|
Equipment Type
|
None |
|
Parking Space Total
|
2 |
|
Rental Equipment Type
|
None |
Building
|
Bathroom Total
|
2 |
|
Bedrooms Above Ground
|
3 |
|
Bedrooms Below Ground
|
1 |
|
Bedrooms Total
|
4 |
|
Appliances
|
Dryer, Microwave, Refrigerator, Stove, Washer |
|
Architectural Style
|
Raised Bungalow |
|
Basement Development
|
Finished |
|
Basement Type
|
Full (finished) |
|
Construction Style Attachment
|
Detached |
|
Cooling Type
|
Central Air Conditioning |
|
Exterior Finish
|
Brick Veneer, Vinyl Siding |
|
Foundation Type
|
Block |
|
Heating Fuel
|
Natural Gas |
|
Heating Type
|
Forced Air |
|
Stories Total
|
1 |
|
Size Interior
|
1291 |
|
Type
|
House |
|
Utility Water
|
Municipal Water |
Land
|
Acreage
|
No |
|
Land Amenities
|
Schools, Shopping |
|
Sewer
|
Municipal Sewage System |
|
Size Depth
|
97 Ft |
|
Size Frontage
|
40 Ft |
|
Size Total Text
|
Under 1/2 Acre |
|
Zoning Description
|
R2 |
Rooms
| Level |
Type |
Length |
Width |
Dimensions |
|
Lower Level |
Utility Room |
|
|
5'5'' x 9'9'' |
|
Lower Level |
Laundry Room |
|
|
9'3'' x 10'3'' |
|
Lower Level |
Workshop |
|
|
9'4'' x 7'0'' |
|
Lower Level |
3pc Bathroom |
|
|
Measurements not available |
|
Lower Level |
Bedroom |
|
|
10'5'' x 19'7'' |
|
Lower Level |
Recreation Room |
|
|
18'3'' x 22'0'' |
|
Main Level |
4pc Bathroom |
|
|
Measurements not available |
|
Main Level |
Bedroom |
|
|
10'0'' x 9'2'' |
|
Main Level |
Bedroom |
|
|
11'11'' x 11'0'' |
|
Main Level |
Primary Bedroom |
|
|
11'11'' x 13'1'' |
|
Main Level |
Eat In Kitchen |
|
|
10'0'' x 19'7'' |
|
Main Level |
Living Room |
|
|
11'8'' x 20'8'' |
|
Main Level |
Foyer |
|
|
3'8'' x 8'3'' |
https://www.realtor.ca/real-estate/26278528/18-knoll-street-port-colborne


