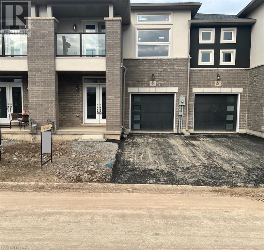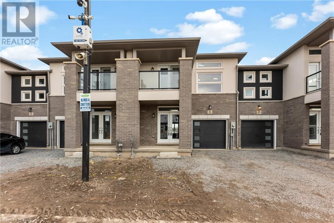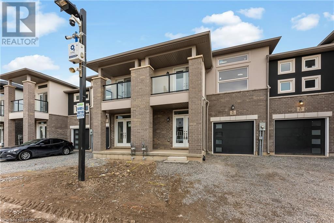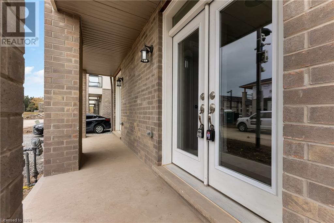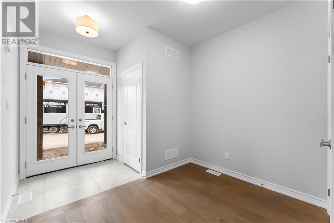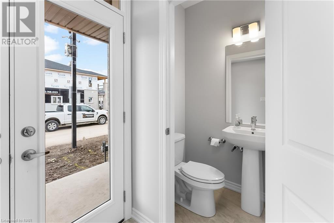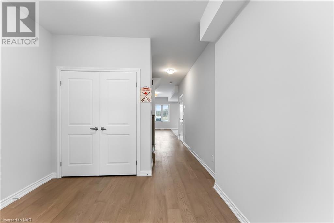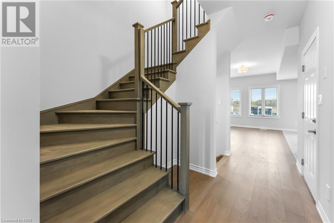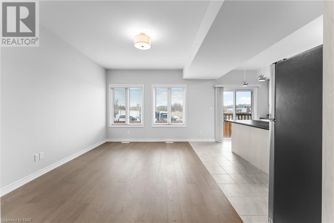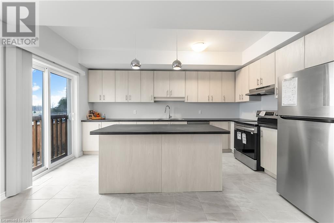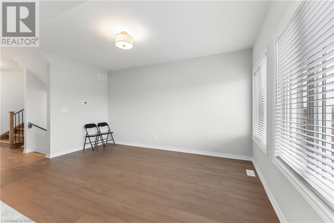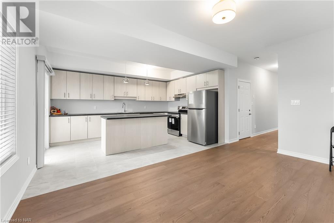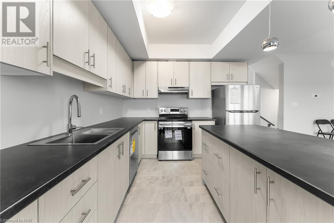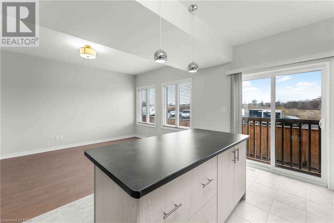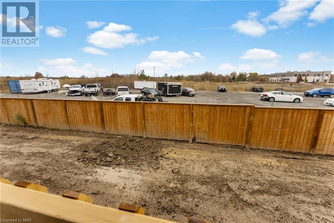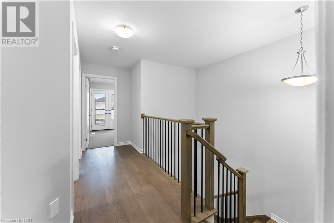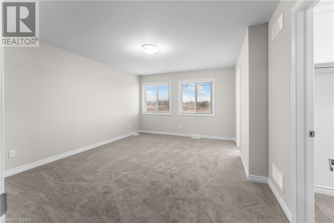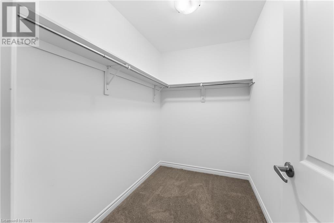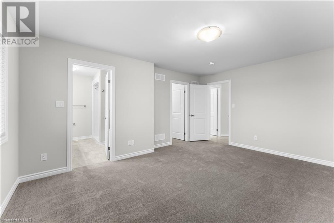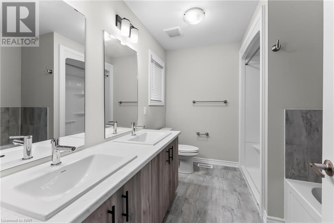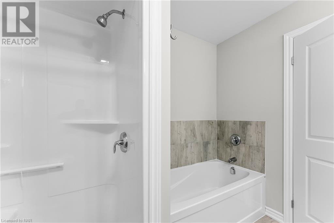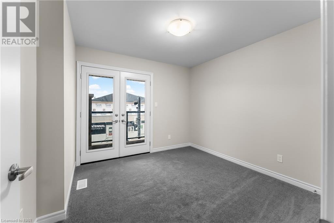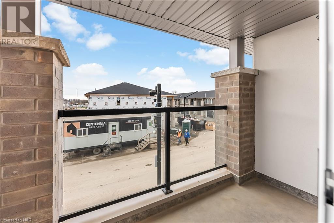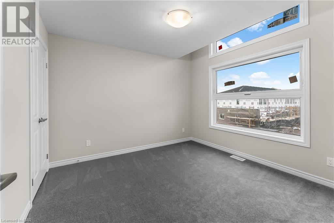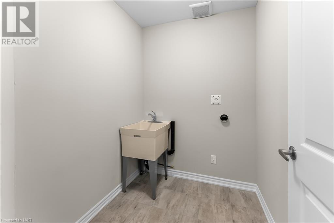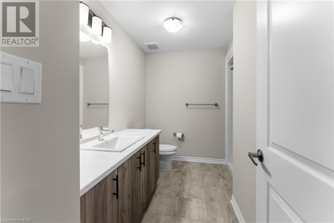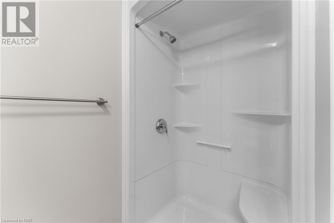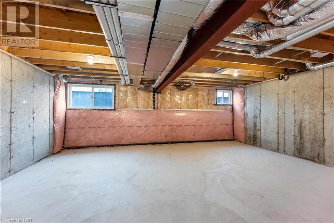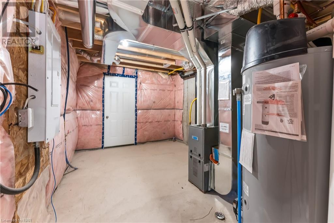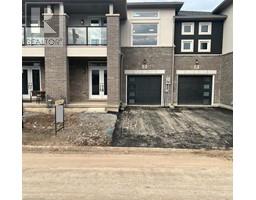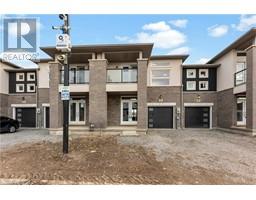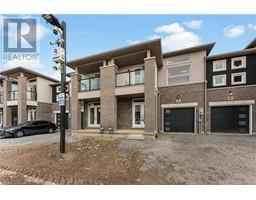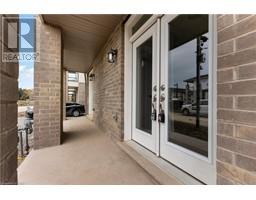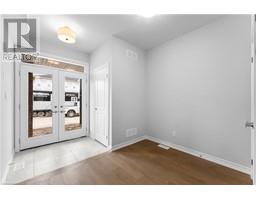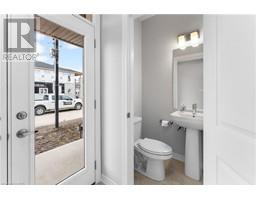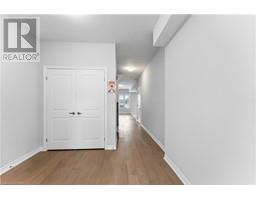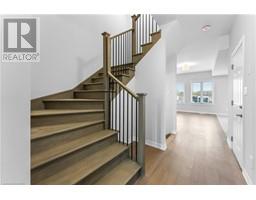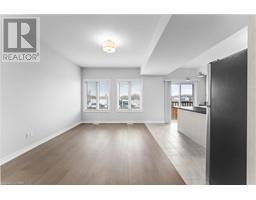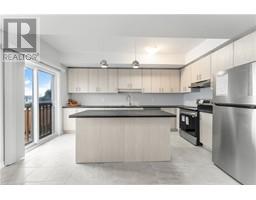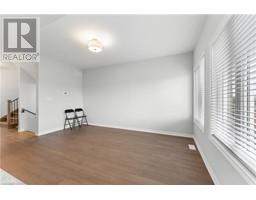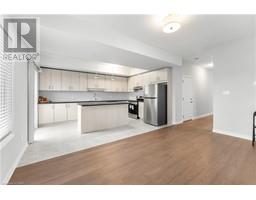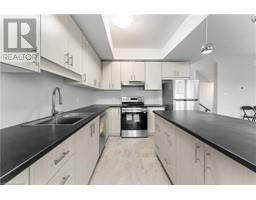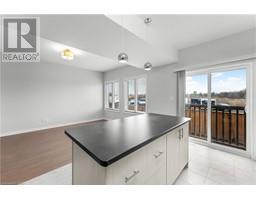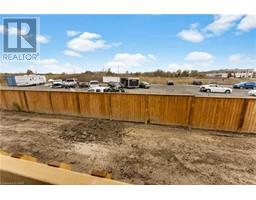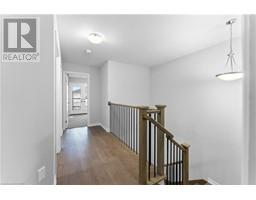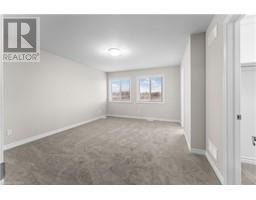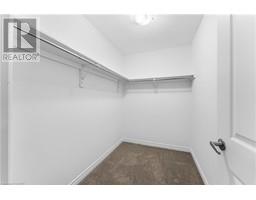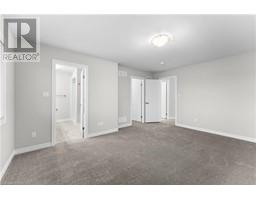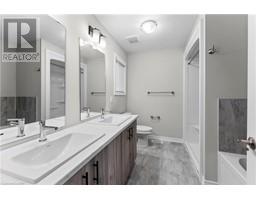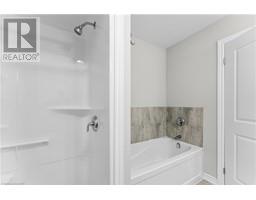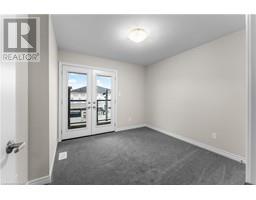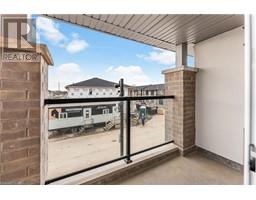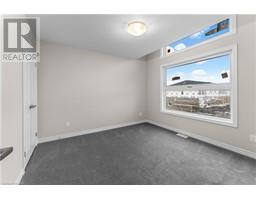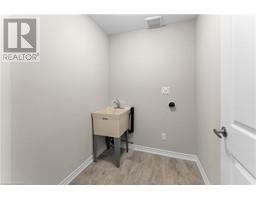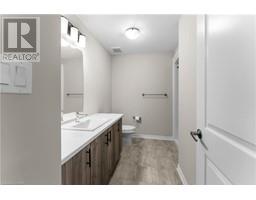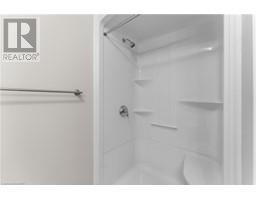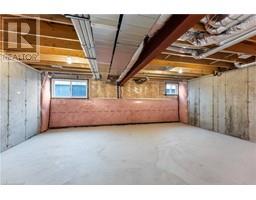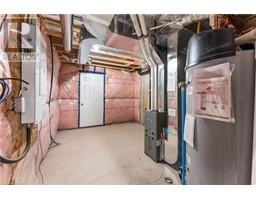93 Renfrew Trail Welland, Ontario L3C 0K2
$2,400 Monthly
Insurance, ParkingMaintenance, Insurance, Parking
$155 Monthly
Maintenance, Insurance, Parking
$155 MonthlyWelcome to 93 Renfrew Trail! This brand-new townhome is ready for its very first occupants! Featuring 3 bedrooms and 3 bathrooms, 1614 sqft above grade, this town is stunning. Having a spacious layout and ample storage, this home is perfect for a growing family. The unit boasts many upgrades including: oak staircase/iron spindles, stainless steel appliances, engineered hardwood flooring and beautifully-crafted cabinetry. Easy-low maintenance, 1 driveway space, 1 garage space included, visitors parking available, close to all major amenities + close highway access to HWY 406. A beautiful home and location with so much to offer. Call today for your private showing! (id:54464)
Property Details
| MLS® Number | 40510981 |
| Property Type | Single Family |
| Amenities Near By | Golf Nearby, Hospital, Park, Place Of Worship, Schools, Shopping |
| Equipment Type | Water Heater |
| Features | Balcony, Crushed Stone Driveway, Sump Pump |
| Parking Space Total | 2 |
| Rental Equipment Type | Water Heater |
Building
| Bathroom Total | 3 |
| Bedrooms Above Ground | 3 |
| Bedrooms Total | 3 |
| Appliances | Dishwasher, Dryer, Refrigerator, Stove, Washer, Hood Fan |
| Architectural Style | 2 Level |
| Basement Development | Unfinished |
| Basement Type | Full (unfinished) |
| Constructed Date | 2023 |
| Construction Style Attachment | Attached |
| Cooling Type | Central Air Conditioning |
| Exterior Finish | Brick, Stucco |
| Foundation Type | Poured Concrete |
| Half Bath Total | 1 |
| Heating Fuel | Natural Gas |
| Heating Type | Forced Air |
| Stories Total | 2 |
| Size Interior | 1614 |
| Type | Row / Townhouse |
| Utility Water | Municipal Water |
Parking
| Attached Garage | |
| Visitor Parking |
Land
| Access Type | Highway Access |
| Acreage | No |
| Land Amenities | Golf Nearby, Hospital, Park, Place Of Worship, Schools, Shopping |
| Sewer | Municipal Sewage System |
| Size Depth | 71 Ft |
| Size Frontage | 23 Ft |
| Zoning Description | Cc2 |
Rooms
| Level | Type | Length | Width | Dimensions |
|---|---|---|---|---|
| Second Level | 4pc Bathroom | 8'6'' x 8'4'' | ||
| Second Level | Laundry Room | 6'6'' x 5'6'' | ||
| Second Level | Bedroom | 11'1'' x 10'10'' | ||
| Second Level | Bedroom | 10'7'' x 10'5'' | ||
| Second Level | 5pc Bathroom | 9'2'' x 7'7'' | ||
| Second Level | Primary Bedroom | 15'11'' x 12'1'' | ||
| Main Level | Kitchen | 15'2'' x 11'1'' | ||
| Main Level | Living Room/dining Room | 15'9'' x 10'3'' | ||
| Main Level | 2pc Bathroom | 4'2'' x 3'4'' | ||
| Main Level | Foyer | 9'9'' x 7'2'' |
https://www.realtor.ca/real-estate/26262667/93-renfrew-trail-welland
Interested?
Contact us for more information


