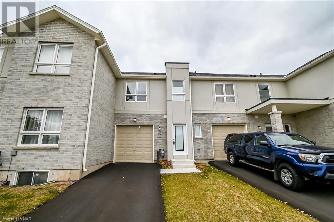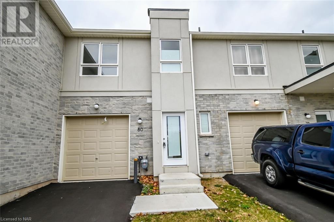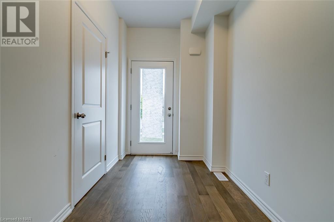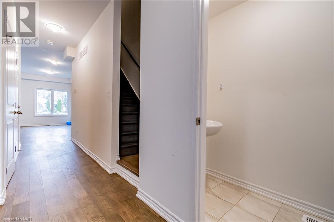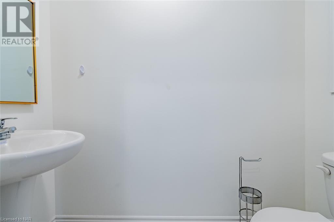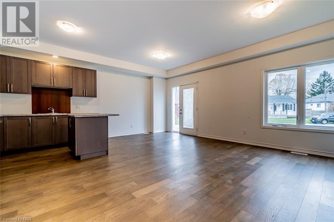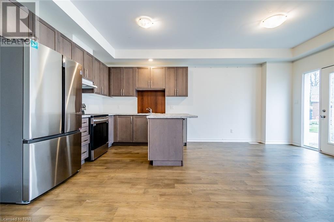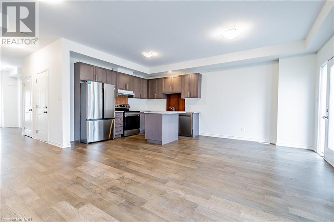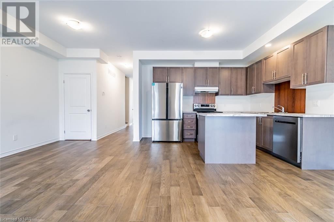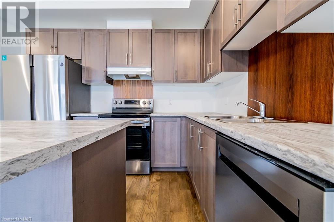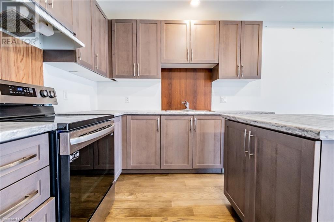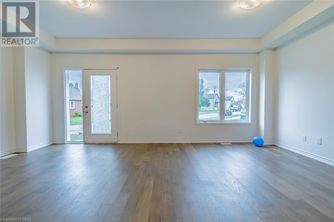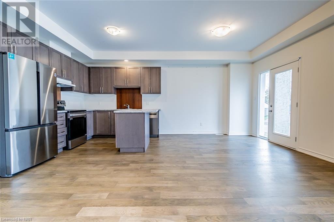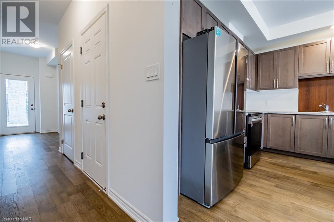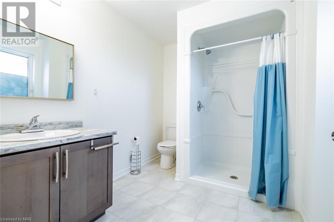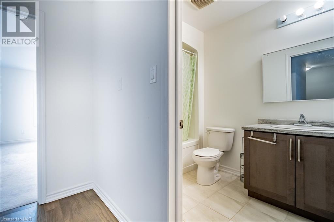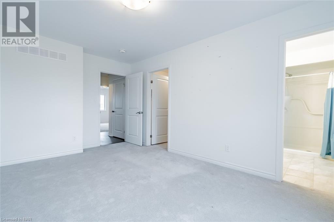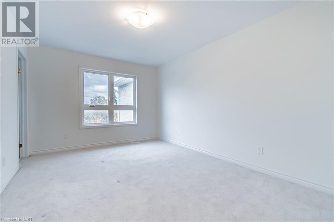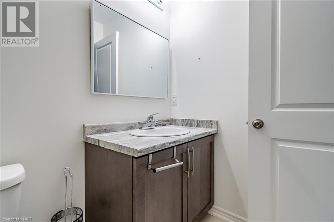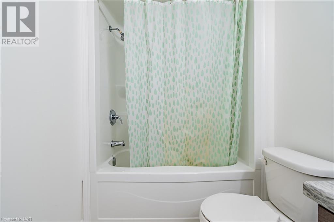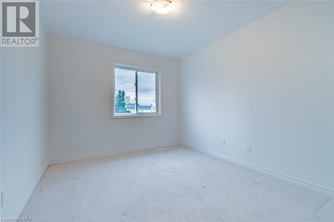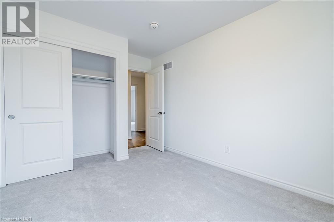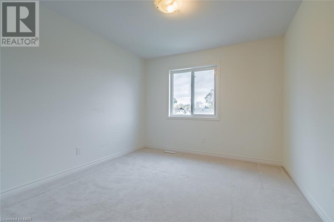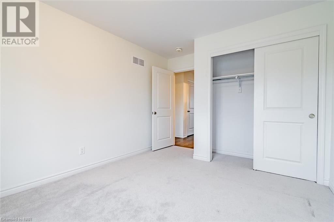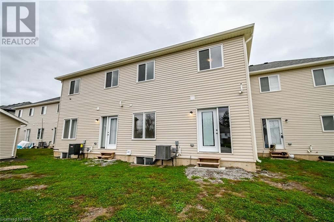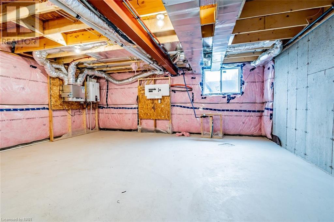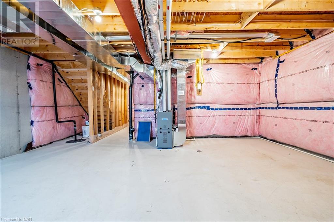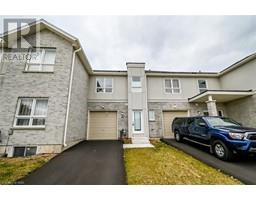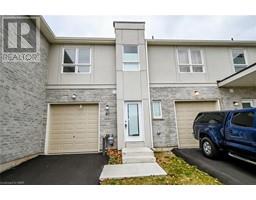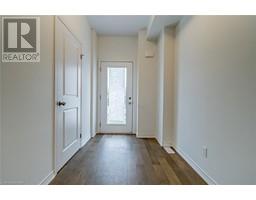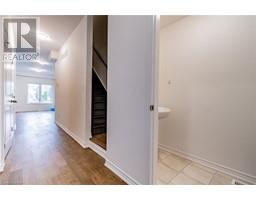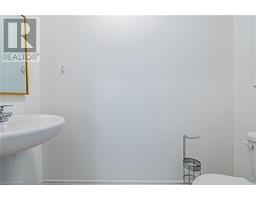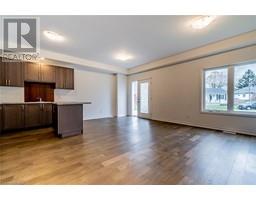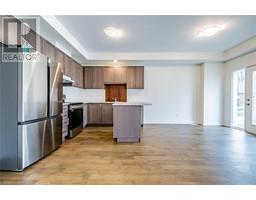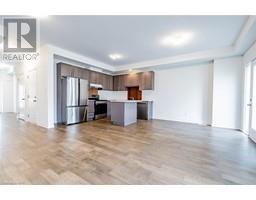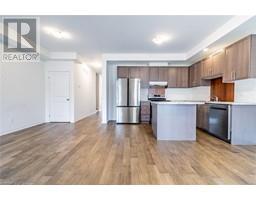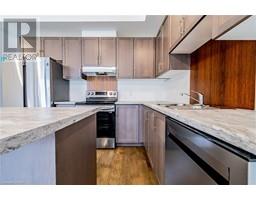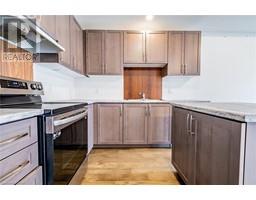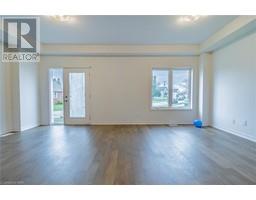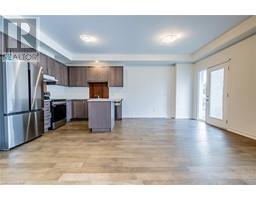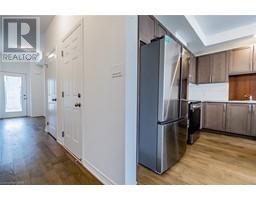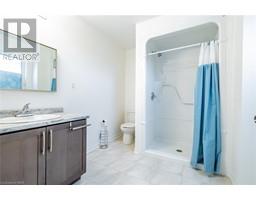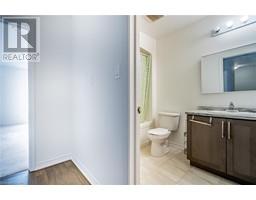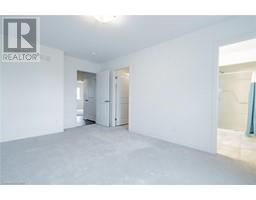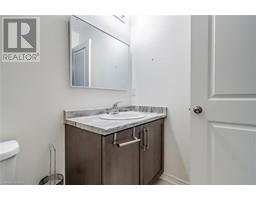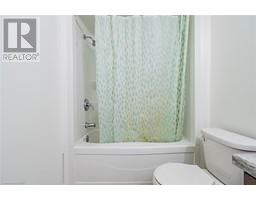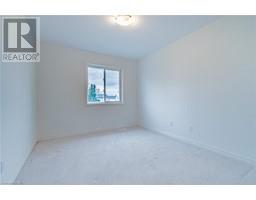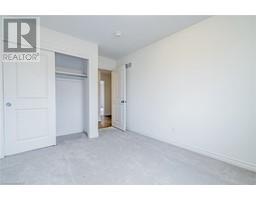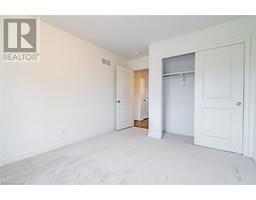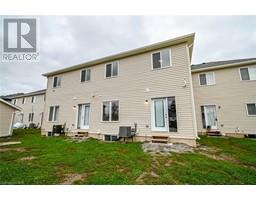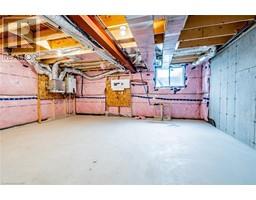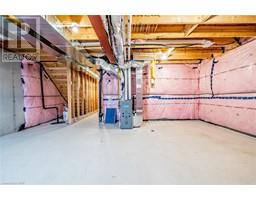80 St George Street Welland, Ontario L3C 0J2
$575,000Maintenance, Other, See Remarks
$99 Monthly
Maintenance, Other, See Remarks
$99 MonthlyThis 1 year young Beautiful Townhome In Welland is Centrally Located close to all the Amenities like schools, parks, grocery stores etc.From Inside out this home is a absolute beauty. Contemporary Stone & Stucco exterior with Attached Garage and extended length driveway.Inside is Trending Layout with open concept living,dining and spacious kitchen which is equipped with Modern S.S Appliances. huge windows Flooding the natural light throughout the home.Gorgeous Engineered hardwood on main and upper hallway and Oak staircase adding warmth to this home. Upper level has beautiful Primary Bedroom with ensuite and walk-in closet, Additional 2 good size bedrooms that shares a common bathroom. Laundry is conveniently located on this level as well.Book your showing today! (id:54464)
Property Details
| MLS® Number | 40509608 |
| Property Type | Single Family |
| Equipment Type | Water Heater |
| Features | Paved Driveway |
| Parking Space Total | 3 |
| Rental Equipment Type | Water Heater |
Building
| Bathroom Total | 3 |
| Bedrooms Above Ground | 3 |
| Bedrooms Total | 3 |
| Appliances | Dishwasher, Dryer, Refrigerator, Stove, Washer |
| Architectural Style | 2 Level |
| Basement Development | Unfinished |
| Basement Type | Full (unfinished) |
| Constructed Date | 2022 |
| Construction Style Attachment | Attached |
| Cooling Type | Central Air Conditioning |
| Exterior Finish | Brick, Stucco, Vinyl Siding, Shingles |
| Foundation Type | Poured Concrete |
| Half Bath Total | 1 |
| Heating Fuel | Natural Gas |
| Heating Type | Forced Air |
| Stories Total | 2 |
| Size Interior | 1440 |
| Type | Row / Townhouse |
| Utility Water | Municipal Water |
Parking
| Attached Garage |
Land
| Acreage | No |
| Sewer | Municipal Sewage System |
| Size Depth | 88 Ft |
| Size Frontage | 21 Ft |
| Size Total Text | Under 1/2 Acre |
| Zoning Description | Res |
Rooms
| Level | Type | Length | Width | Dimensions |
|---|---|---|---|---|
| Second Level | Laundry Room | Measurements not available | ||
| Second Level | 4pc Bathroom | Measurements not available | ||
| Second Level | Bedroom | 9'10'' x 10'0'' | ||
| Second Level | Bedroom | 9'10'' x 10'0'' | ||
| Second Level | 3pc Bathroom | Measurements not available | ||
| Second Level | Primary Bedroom | 10'10'' x 14'6'' | ||
| Main Level | 2pc Bathroom | Measurements not available | ||
| Main Level | Living Room | 10'6'' x 13'3'' | ||
| Main Level | Dining Room | 7'5'' x 11'10'' | ||
| Main Level | Kitchen | 8'6'' x 10'0'' |
https://www.realtor.ca/real-estate/26259329/80-st-george-street-welland
Interested?
Contact us for more information


