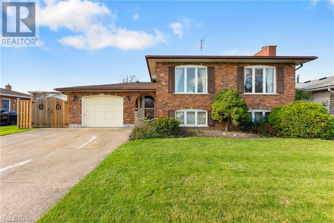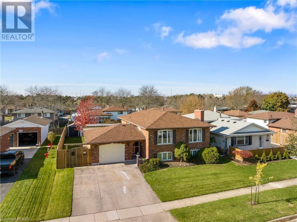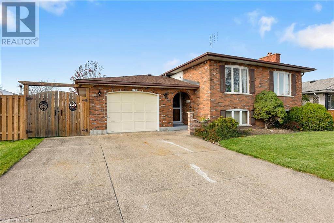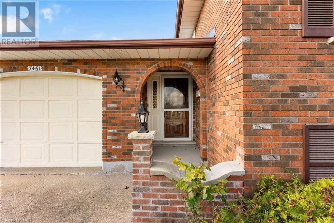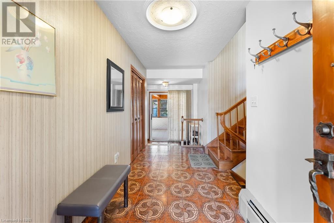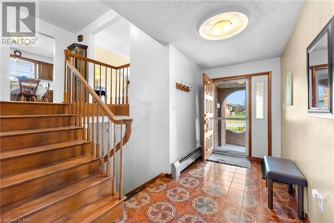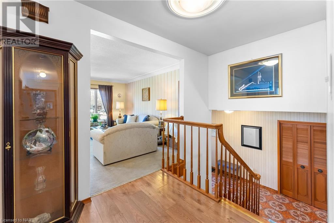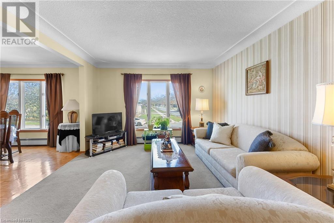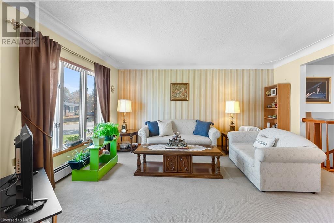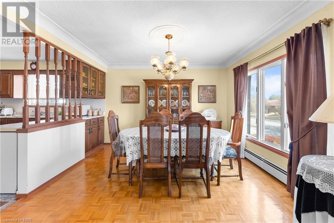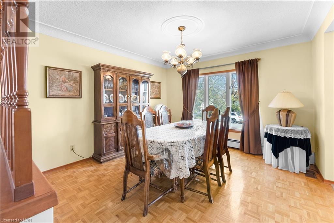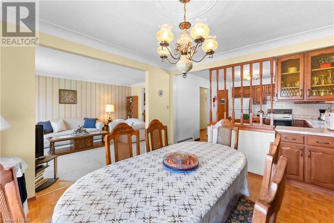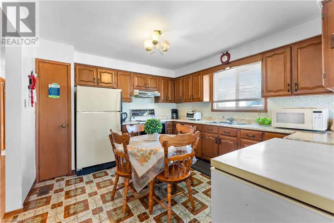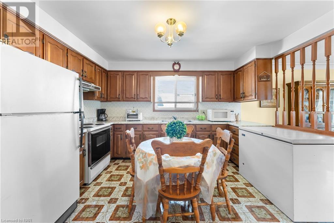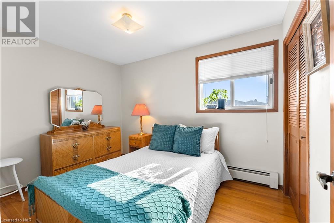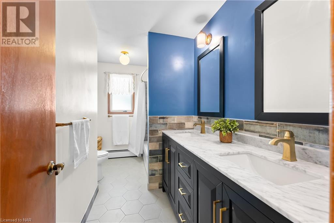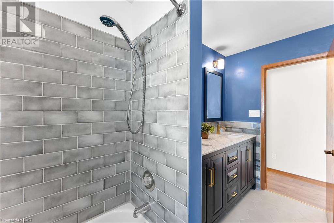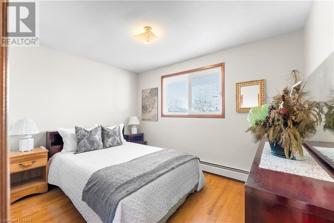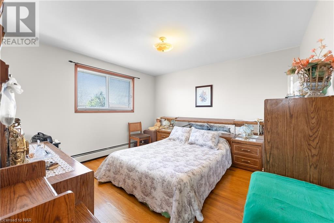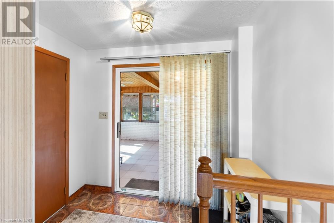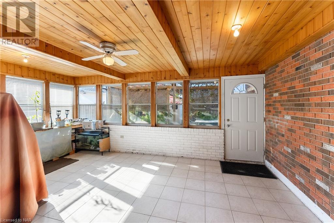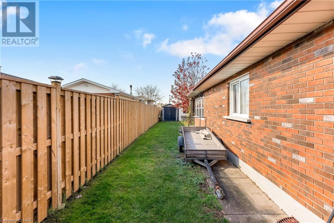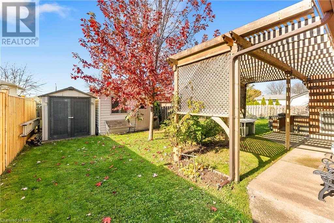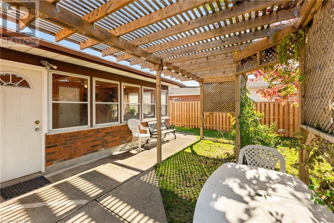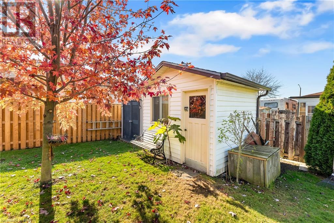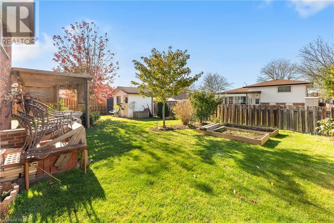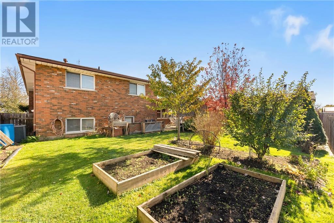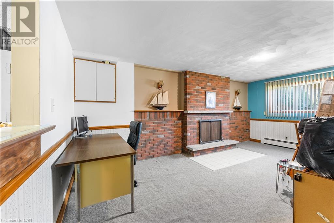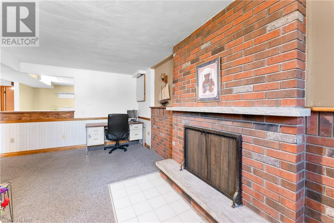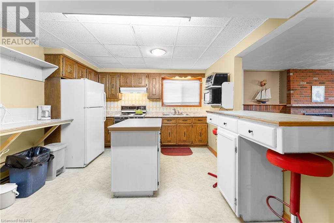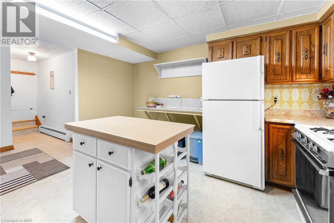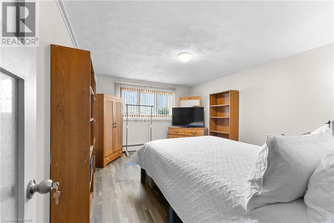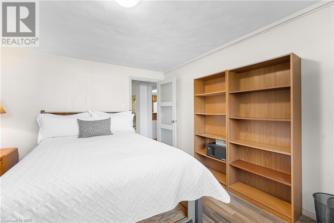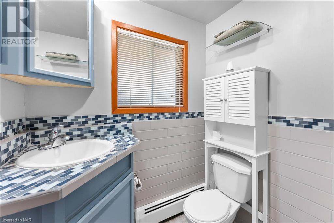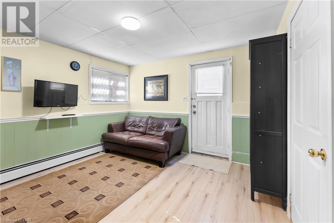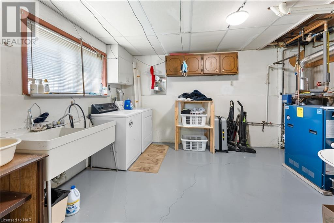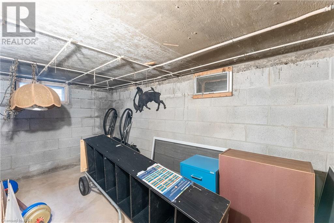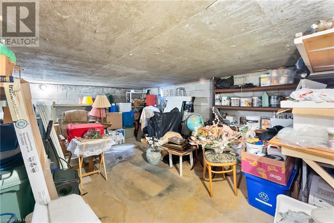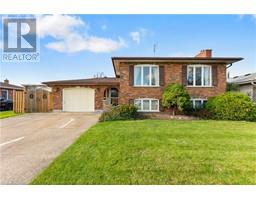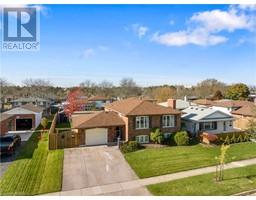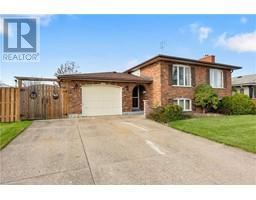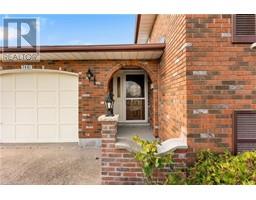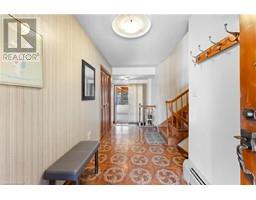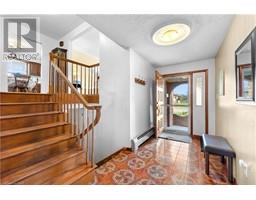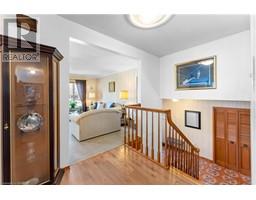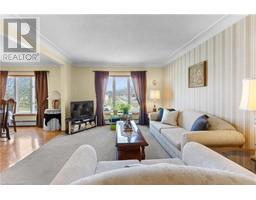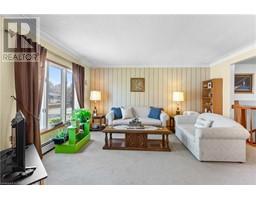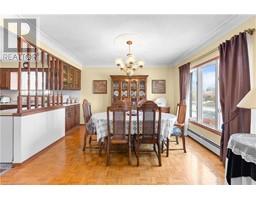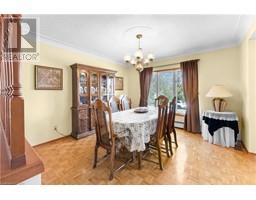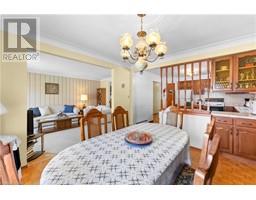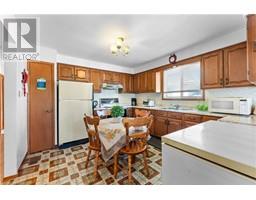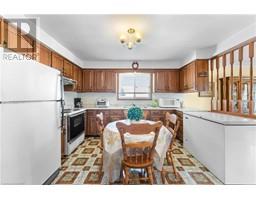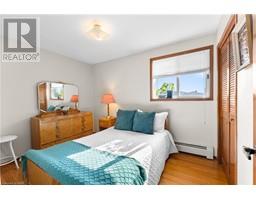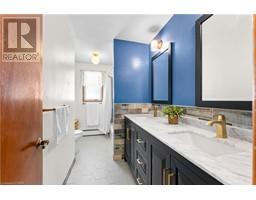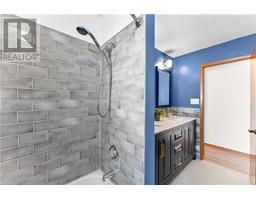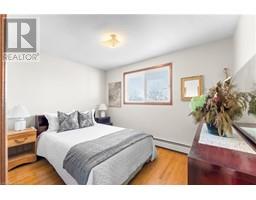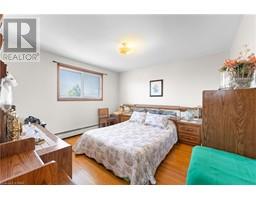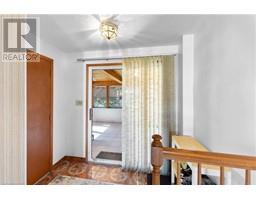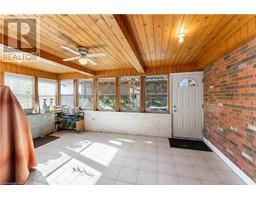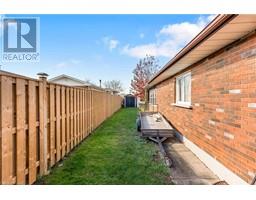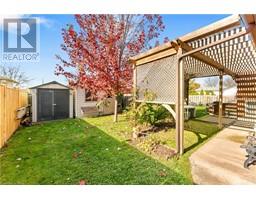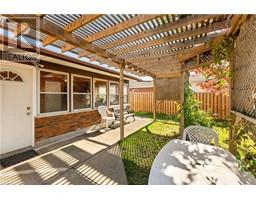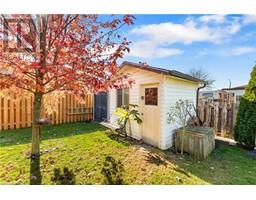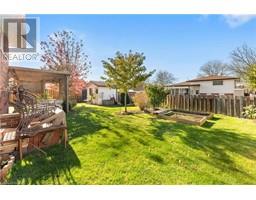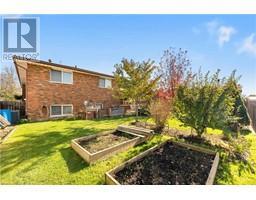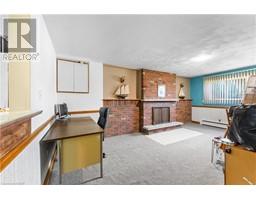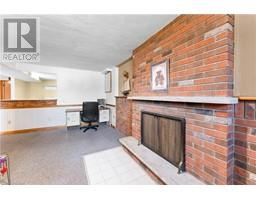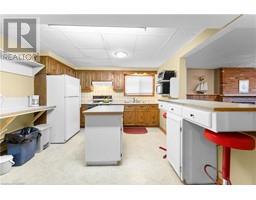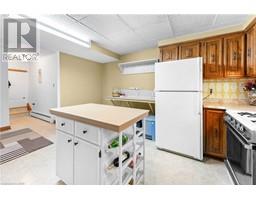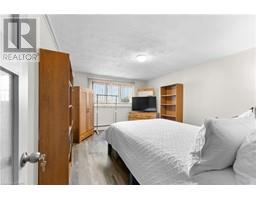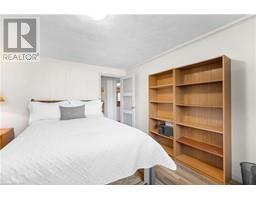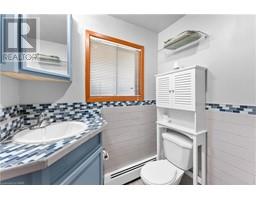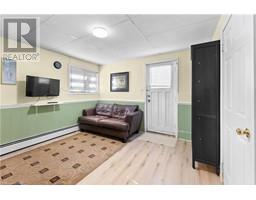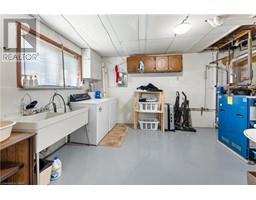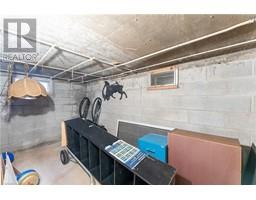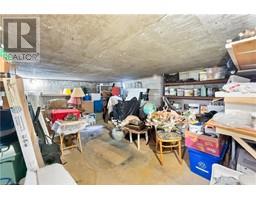4 Bedroom
2 Bathroom
1300
Raised Bungalow
Fireplace
Central Air Conditioning
Hot Water Radiator Heat
$709,900
Welcome to this charming all-brick raised bungalow nestled in a family friendly neighborhood, offering a perfect blend of comfort, convenience, and investment potential. This solidly built home boasts a lower level full in-law suite, spacious driveway encompassing a 60-foot extra-wide lot, creating an ideal retreat for outdoor enthusiasts and avid gardeners alike. With the presence of two sheds and a pergola off the sunroom, this property invites you to enjoy the serene outdoors while providing ample space for storage and relaxation. Step inside to discover a large foyer and well-maintained interior featuring newer flooring on the second level, updated vanities in the bathrooms and newer roof shingles highlight the attention to detail and maintenance that has been invested in this property, ensuring comfort and peace of mind for the future homeowner. The spacious rooms throughout the home provide an inviting and comfortable living experience. The lower level, equipped with a second full kitchen, offers versatility for multi-generational living arrangements or guest accommodations, complemented by a separate entrance for added convenience and privacy. Additionally, the bonus storage level under the garage presents a practical solution for organizing personal belongings and seasonal items. Conveniently located on a bus route and in close proximity to various amenities, this home offers the perfect balance between tranquility and accessibility. Enjoy a short drive to the vibrant attractions of Niagara Falls, providing an exciting escape for entertainment and leisure. Whether you are looking for a serene retreat or seeking a promising investment opportunity, this home offers the best of both worlds. Hot water tank is one year old and owned, roof shingles replaced '20. (id:54464)
Property Details
|
MLS® Number
|
40508762 |
|
Property Type
|
Single Family |
|
Amenities Near By
|
Golf Nearby, Park, Playground, Public Transit, Schools, Shopping |
|
Community Features
|
School Bus |
|
Equipment Type
|
None |
|
Features
|
Automatic Garage Door Opener, In-law Suite |
|
Parking Space Total
|
3 |
|
Rental Equipment Type
|
None |
|
Structure
|
Shed |
Building
|
Bathroom Total
|
2 |
|
Bedrooms Above Ground
|
3 |
|
Bedrooms Below Ground
|
1 |
|
Bedrooms Total
|
4 |
|
Appliances
|
Dryer, Refrigerator, Stove, Washer, Window Coverings, Garage Door Opener |
|
Architectural Style
|
Raised Bungalow |
|
Basement Development
|
Finished |
|
Basement Type
|
Full (finished) |
|
Constructed Date
|
1977 |
|
Construction Style Attachment
|
Detached |
|
Cooling Type
|
Central Air Conditioning |
|
Exterior Finish
|
Brick |
|
Fireplace Fuel
|
Wood |
|
Fireplace Present
|
Yes |
|
Fireplace Total
|
1 |
|
Fireplace Type
|
Other - See Remarks |
|
Foundation Type
|
Poured Concrete |
|
Heating Type
|
Hot Water Radiator Heat |
|
Stories Total
|
1 |
|
Size Interior
|
1300 |
|
Type
|
House |
|
Utility Water
|
Municipal Water |
Parking
Land
|
Access Type
|
Highway Access, Highway Nearby |
|
Acreage
|
No |
|
Fence Type
|
Fence |
|
Land Amenities
|
Golf Nearby, Park, Playground, Public Transit, Schools, Shopping |
|
Sewer
|
Municipal Sewage System |
|
Size Depth
|
100 Ft |
|
Size Frontage
|
60 Ft |
|
Size Total Text
|
Under 1/2 Acre |
|
Zoning Description
|
R1 |
Rooms
| Level |
Type |
Length |
Width |
Dimensions |
|
Second Level |
4pc Bathroom |
|
|
Measurements not available |
|
Second Level |
Bedroom |
|
|
8'4'' x 11'4'' |
|
Second Level |
Bedroom |
|
|
8'11'' x 11'9'' |
|
Second Level |
Primary Bedroom |
|
|
11'9'' x 12'6'' |
|
Second Level |
Eat In Kitchen |
|
|
11'8'' x 12'11'' |
|
Second Level |
Dining Room |
|
|
11'8'' x 12'5'' |
|
Second Level |
Living Room |
|
|
15'3'' x 11'9'' |
|
Basement |
Storage |
|
|
Measurements not available |
|
Lower Level |
Laundry Room |
|
|
11'7'' x 14'1'' |
|
Lower Level |
3pc Bathroom |
|
|
Measurements not available |
|
Lower Level |
Den |
|
|
11'6'' x 11'3'' |
|
Lower Level |
Kitchen |
|
|
11'2'' x 12'4'' |
|
Lower Level |
Bedroom |
|
|
11'7'' x 15'3'' |
|
Lower Level |
Recreation Room |
|
|
18'11'' x 11'3'' |
|
Main Level |
Sunroom |
|
|
Measurements not available |
|
Main Level |
Foyer |
|
|
5'9'' x 19'4'' |
https://www.realtor.ca/real-estate/26255498/7461-jubilee-drive-niagara-falls


