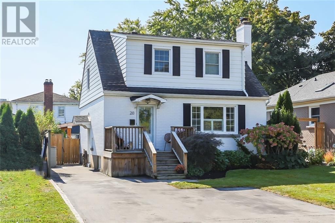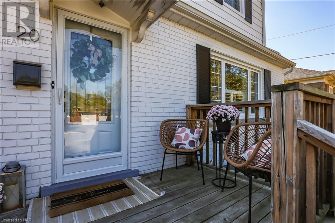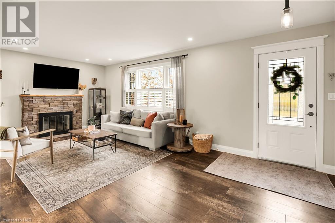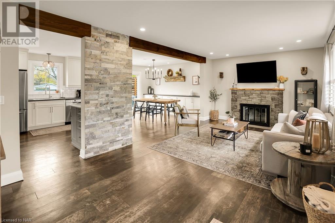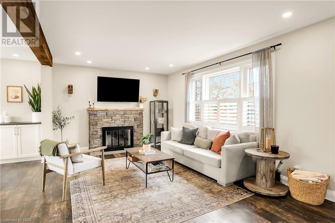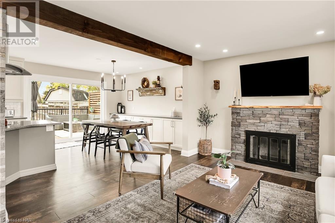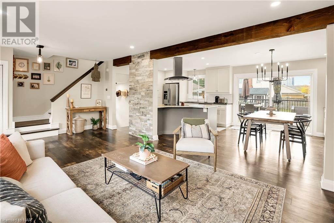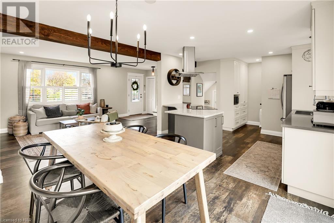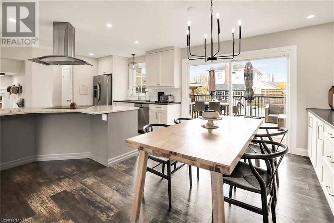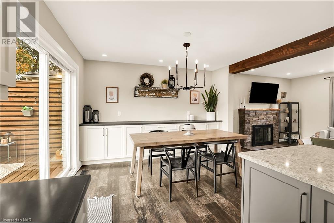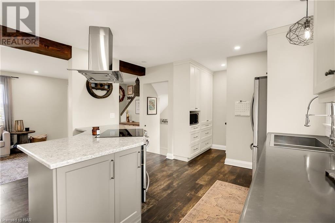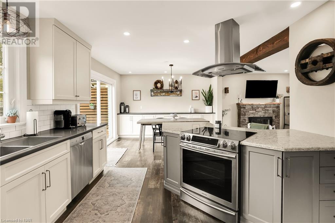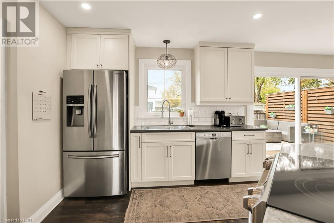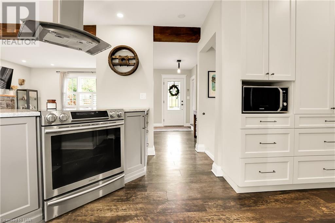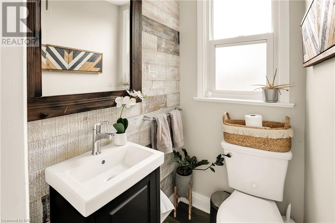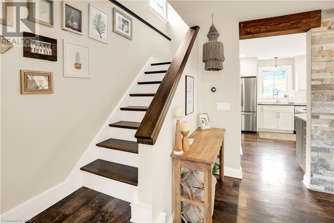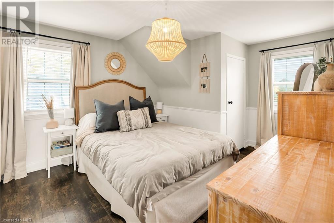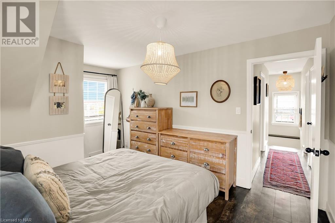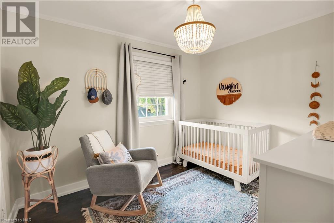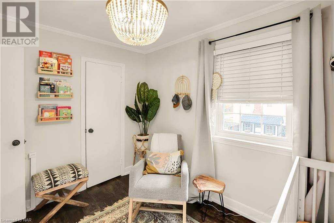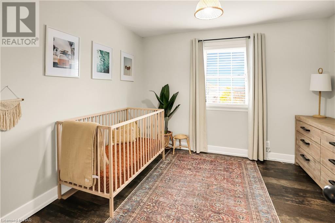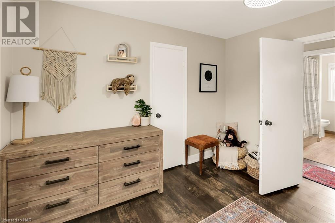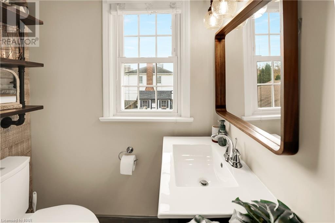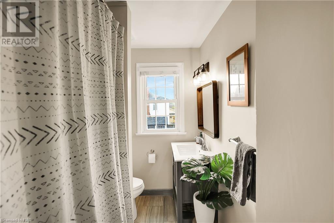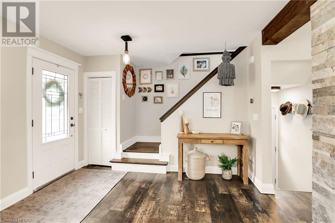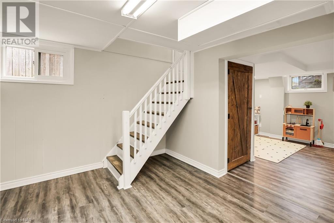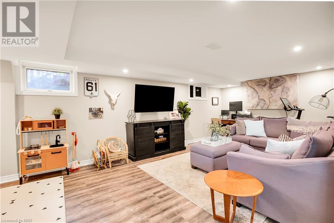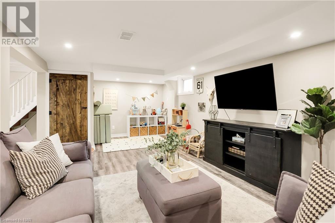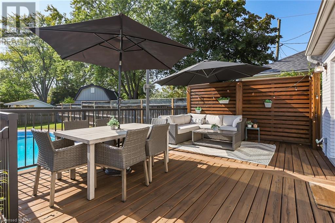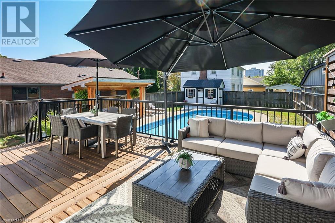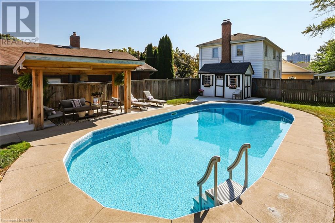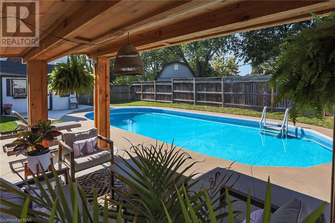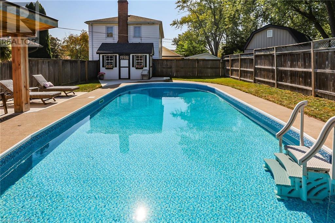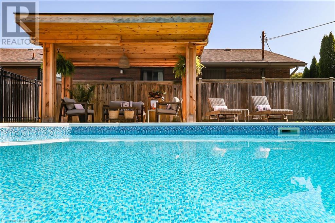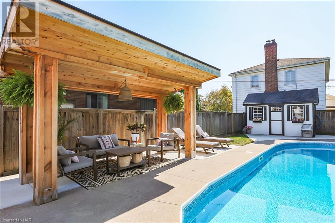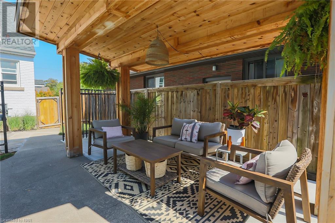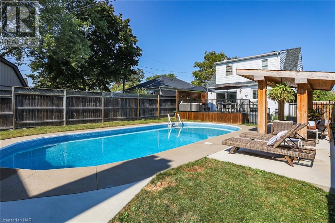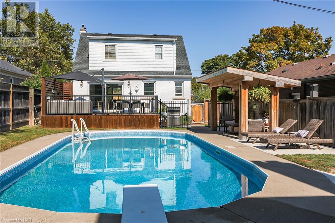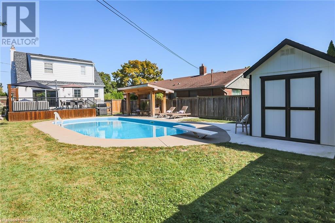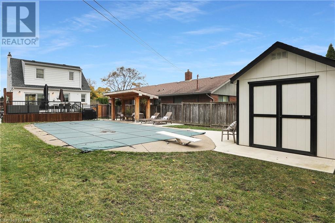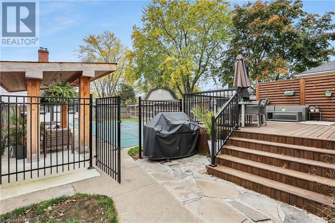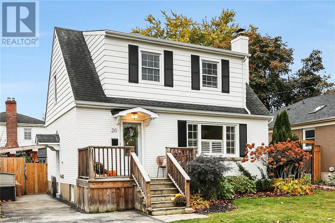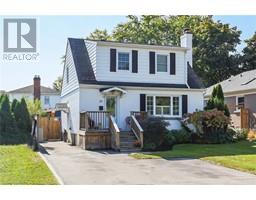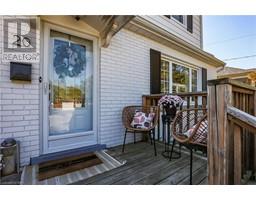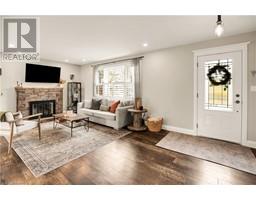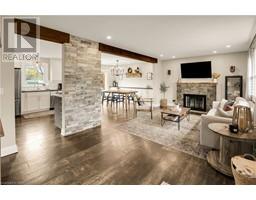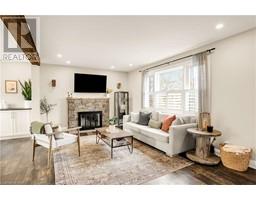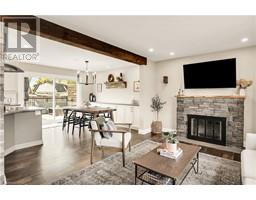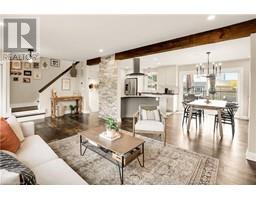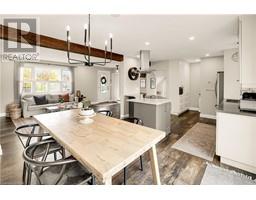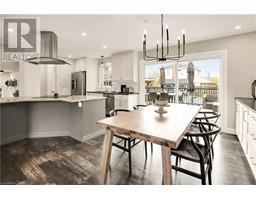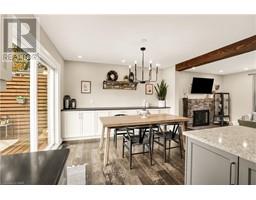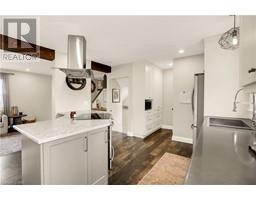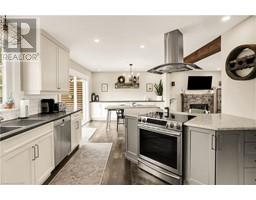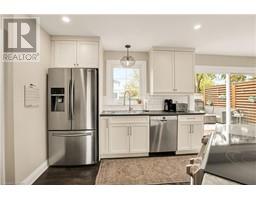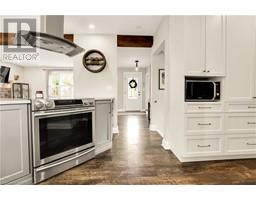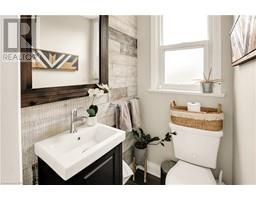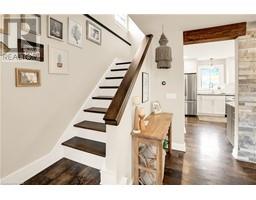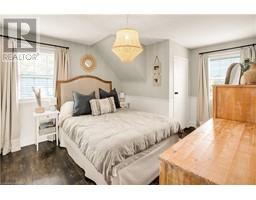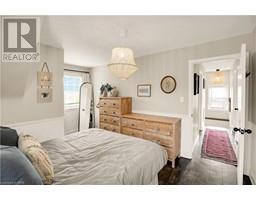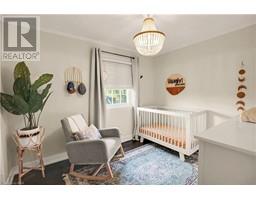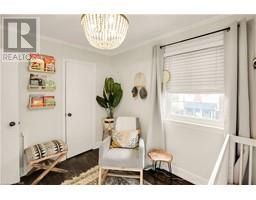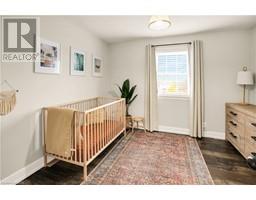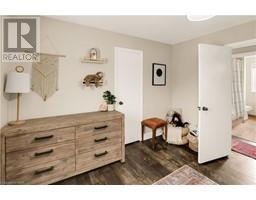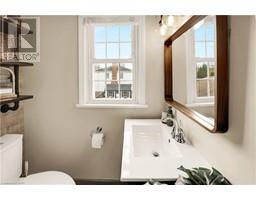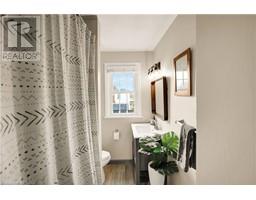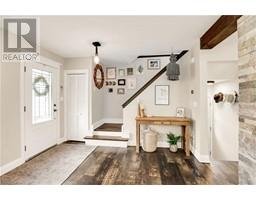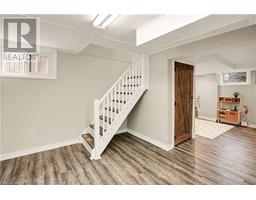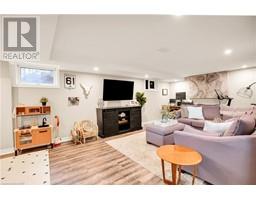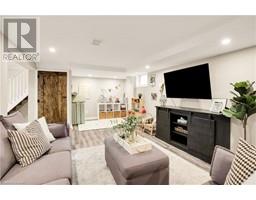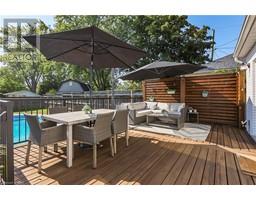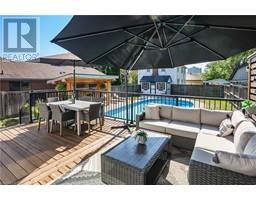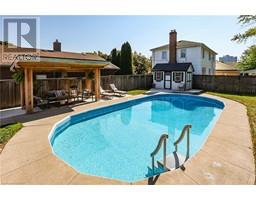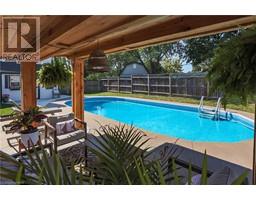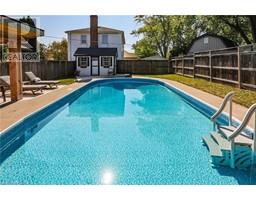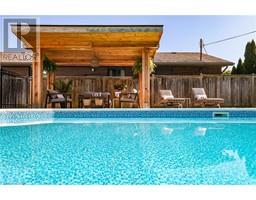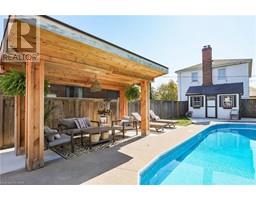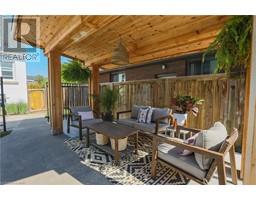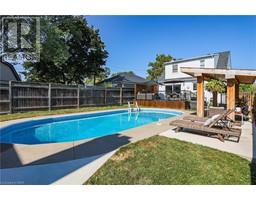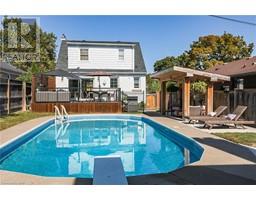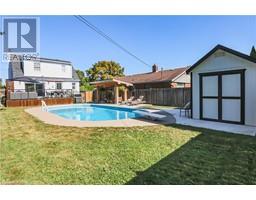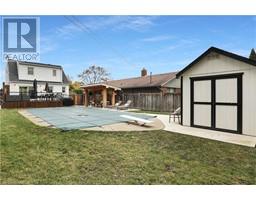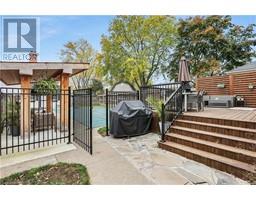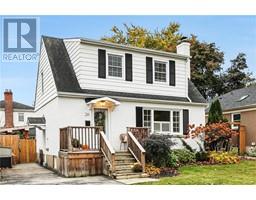4 Bedroom
2 Bathroom
1300
2 Level
Inground Pool
Central Air Conditioning
Forced Air
$895,000
Amazing quality 3-bedroom 2-bathroom character home in St.Catharines sought after Old Glenridge Neighbourhood featuring a spacious backyard pool and entertainment space professionally upgraded in 2021. This fully move-in-ready option has been updated throughout including a gorgeous open concept main floor with kitchen, dining room, living room, and 2-piece washroom. On the second floor you will find three nicely laid out bedrooms with a four-piece bathroom and the basement is fully finished to add even more additional living space to this great home. Located on the doorstep of the city’s largest park and greenspace Burgoyne Woods as well as within walking distance of Downtown St.Catharines business, food, and entertainment district this incredible option has a great deal to offer. Good value in a great community and an excellent opportunity for a variety of buyers. (id:54464)
Property Details
|
MLS® Number
|
40510243 |
|
Property Type
|
Single Family |
|
Amenities Near By
|
Place Of Worship, Public Transit, Schools |
|
Community Features
|
Quiet Area |
|
Equipment Type
|
Water Heater |
|
Features
|
Paved Driveway |
|
Parking Space Total
|
3 |
|
Pool Type
|
Inground Pool |
|
Rental Equipment Type
|
Water Heater |
Building
|
Bathroom Total
|
2 |
|
Bedrooms Above Ground
|
3 |
|
Bedrooms Below Ground
|
1 |
|
Bedrooms Total
|
4 |
|
Architectural Style
|
2 Level |
|
Basement Development
|
Finished |
|
Basement Type
|
Full (finished) |
|
Constructed Date
|
1951 |
|
Construction Style Attachment
|
Detached |
|
Cooling Type
|
Central Air Conditioning |
|
Exterior Finish
|
Aluminum Siding, Brick |
|
Foundation Type
|
Poured Concrete |
|
Half Bath Total
|
1 |
|
Heating Fuel
|
Natural Gas |
|
Heating Type
|
Forced Air |
|
Stories Total
|
2 |
|
Size Interior
|
1300 |
|
Type
|
House |
|
Utility Water
|
Municipal Water |
Parking
Land
|
Acreage
|
No |
|
Land Amenities
|
Place Of Worship, Public Transit, Schools |
|
Sewer
|
Municipal Sewage System |
|
Size Depth
|
120 Ft |
|
Size Frontage
|
40 Ft |
|
Size Total Text
|
Under 1/2 Acre |
|
Zoning Description
|
R2 |
Rooms
| Level |
Type |
Length |
Width |
Dimensions |
|
Second Level |
4pc Bathroom |
|
|
Measurements not available |
|
Second Level |
Bedroom |
|
|
10'11'' x 10'11'' |
|
Second Level |
Bedroom |
|
|
10'8'' x 8'9'' |
|
Second Level |
Primary Bedroom |
|
|
14'5'' x 11'0'' |
|
Basement |
Bedroom |
|
|
12'0'' x 8'0'' |
|
Basement |
Recreation Room |
|
|
14'8'' x 12'0'' |
|
Main Level |
2pc Bathroom |
|
|
Measurements not available |
|
Main Level |
Dining Room |
|
|
11'8'' x 10'9'' |
|
Main Level |
Living Room |
|
|
16'6'' x 12'10'' |
|
Main Level |
Kitchen |
|
|
11'6'' x 10'0'' |
https://www.realtor.ca/real-estate/26255730/20-edgedale-road-st-catharines


