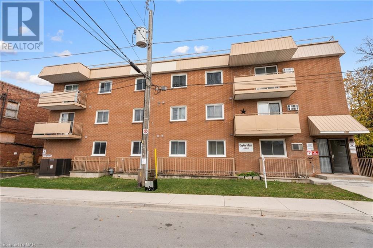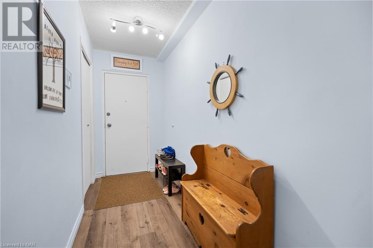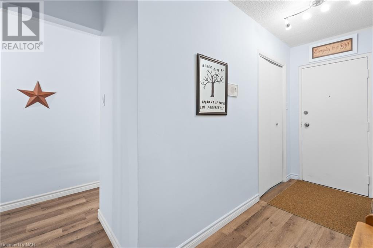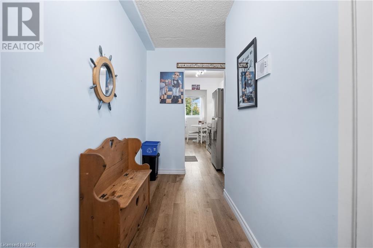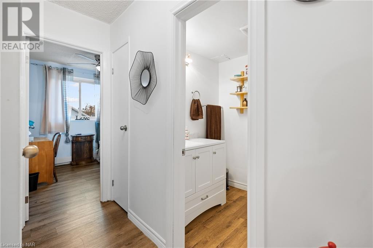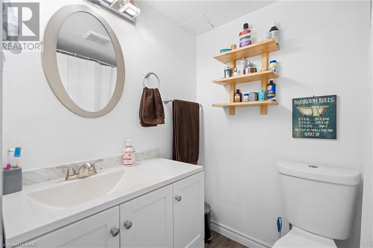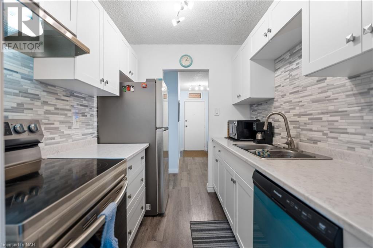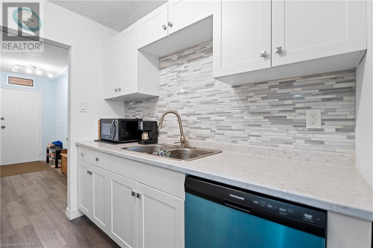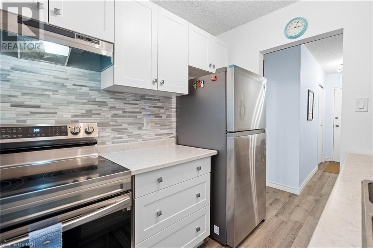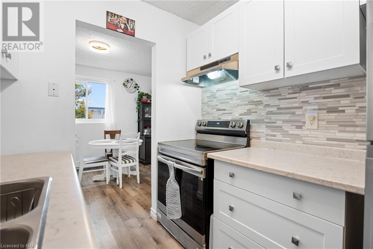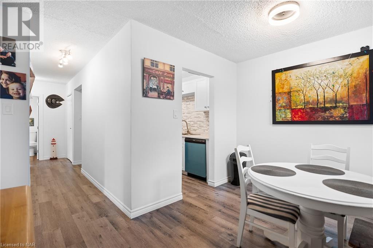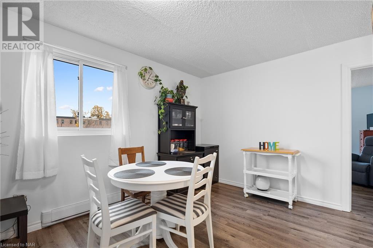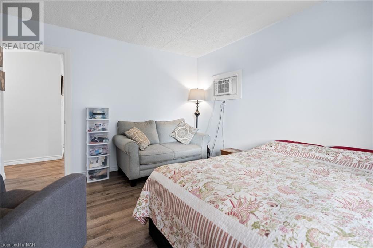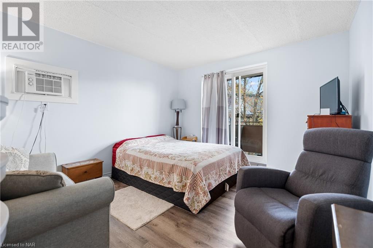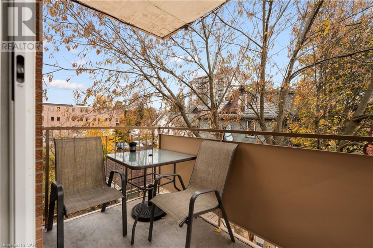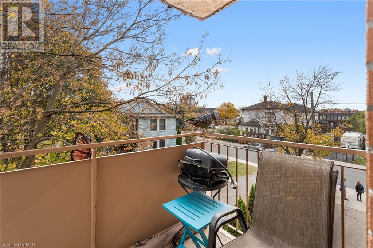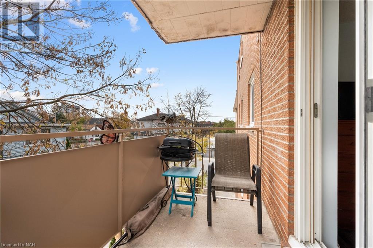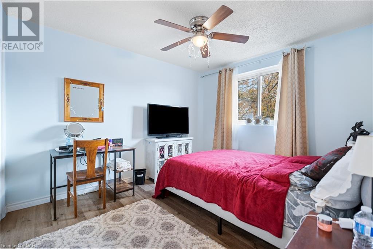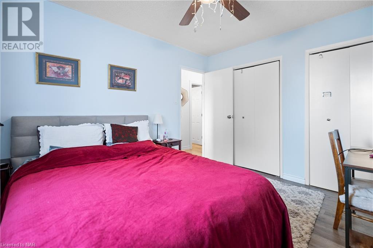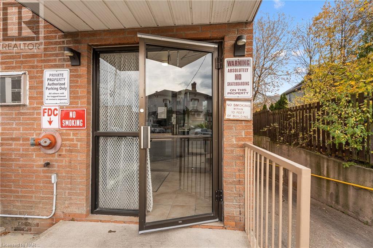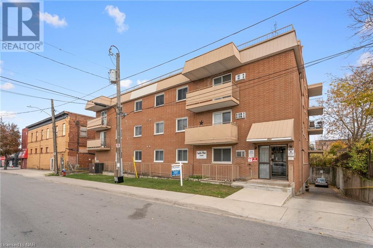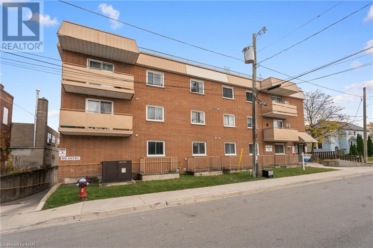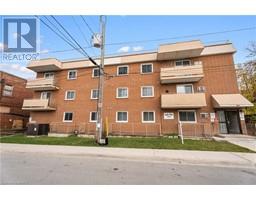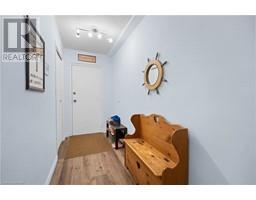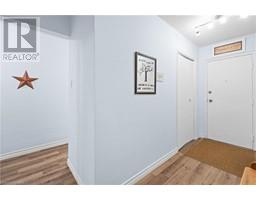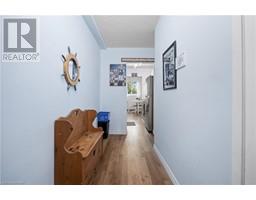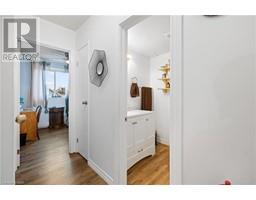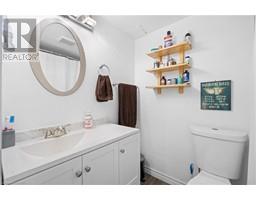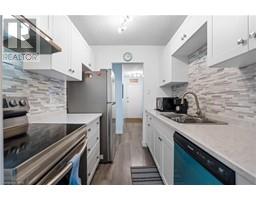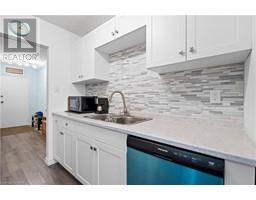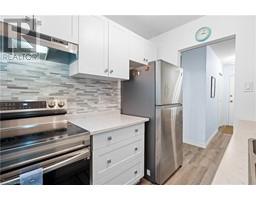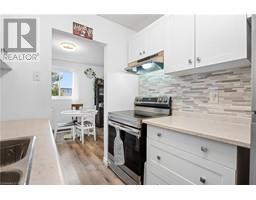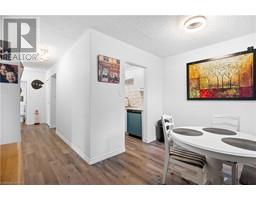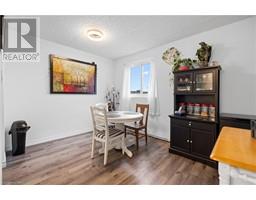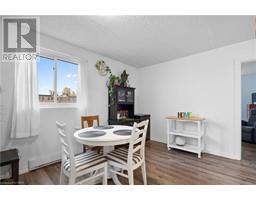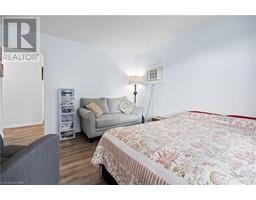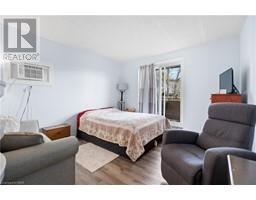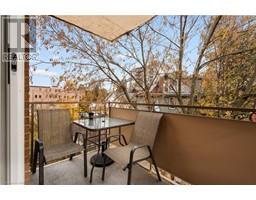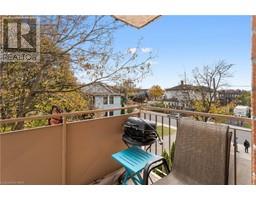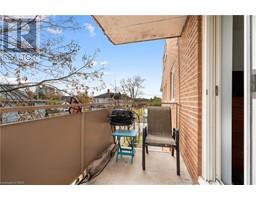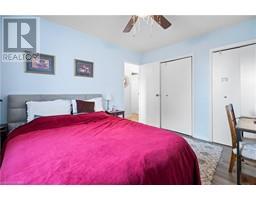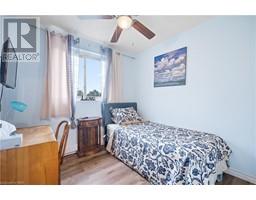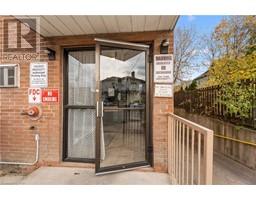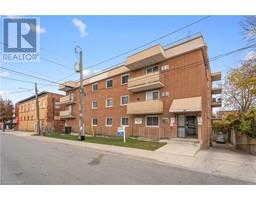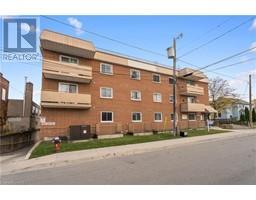4692 Crysler Avenue Unit# 301 Niagara Falls, Ontario L2E 3V8
$1,950 Monthly
Insurance, Landscaping, Other, See Remarks, Property Management, Water, ParkingMaintenance, Insurance, Landscaping, Other, See Remarks, Property Management, Water, Parking
$411.13 Monthly
Maintenance, Insurance, Landscaping, Other, See Remarks, Property Management, Water, Parking
$411.13 MonthlyWelcome to this charming 2-bedroom condo that has undergone fantastic renovations, making it an ideal place to call home. The beautifully designed kitchen steals the spotlight with its brand new appliances and impeccable layout. The well-planned galley kitchen features fresh white cabinets, a stylish tile backsplash, and ample storage space, making it perfect for hosting dinners in the cozy dining area nearby. The bright and inviting living space is ideal for lounging and watching your favorite shows, and it opens up to a private balcony, perfect for enjoying the warmer summer months. This quiet building offers various amenities, including a private parking area and a convenient coin-operated laundry room. Additionally, the thoughtful upgrade to smart radiators for the electric baseboards allows you to control the temperature remotely, ensuring your comfort and convenience. (id:54464)
Property Details
| MLS® Number | 40509552 |
| Property Type | Single Family |
| Amenities Near By | Playground, Public Transit |
| Features | Balcony, Laundry- Coin Operated |
| Parking Space Total | 1 |
Building
| Bathroom Total | 1 |
| Bedrooms Above Ground | 2 |
| Bedrooms Total | 2 |
| Appliances | Dishwasher, Refrigerator, Stove, Hood Fan, Window Coverings |
| Basement Type | None |
| Construction Style Attachment | Attached |
| Cooling Type | Wall Unit |
| Exterior Finish | Brick |
| Heating Fuel | Electric |
| Heating Type | Baseboard Heaters |
| Stories Total | 1 |
| Size Interior | 780.5800 |
| Type | Apartment |
| Utility Water | Municipal Water |
Parking
| Covered |
Land
| Acreage | No |
| Land Amenities | Playground, Public Transit |
| Sewer | Municipal Sewage System |
| Zoning Description | Cb |
Rooms
| Level | Type | Length | Width | Dimensions |
|---|---|---|---|---|
| Main Level | Bedroom | 8'5'' x 8'4'' | ||
| Main Level | Primary Bedroom | 10'2'' x 11'11'' | ||
| Main Level | 4pc Bathroom | 4'11'' x 7'1'' | ||
| Main Level | Living Room | 17'7'' x 11'6'' | ||
| Main Level | Dining Room | 9'2'' x 7'8'' | ||
| Main Level | Kitchen | 7'11'' x 7'1'' | ||
| Main Level | Foyer | 13'0'' x 4'5'' |
https://www.realtor.ca/real-estate/26251099/4692-crysler-avenue-unit-301-niagara-falls
Interested?
Contact us for more information


