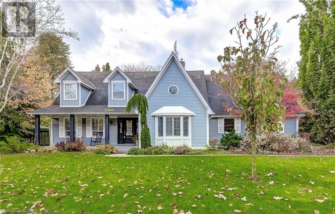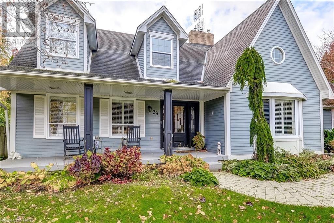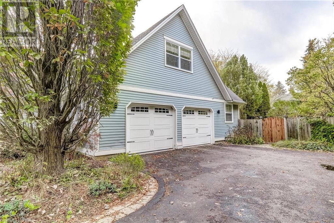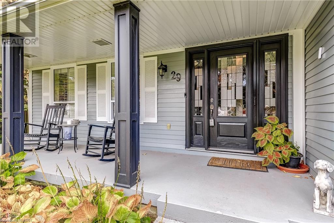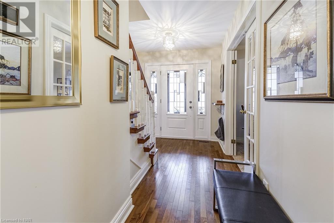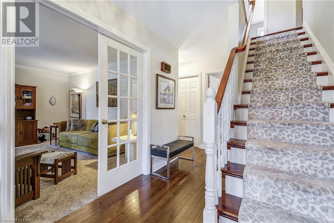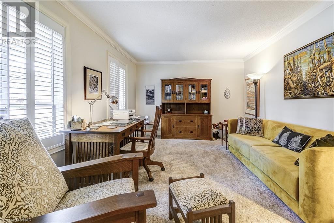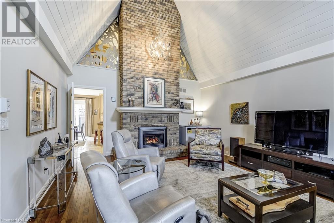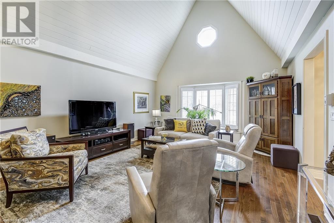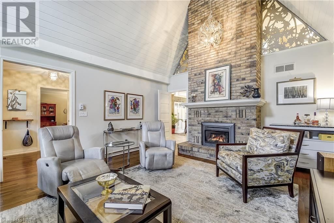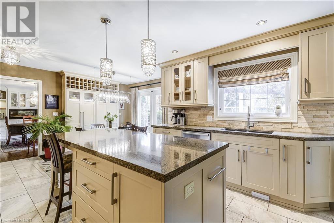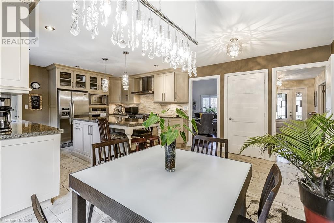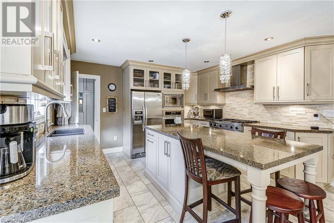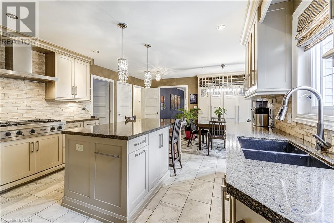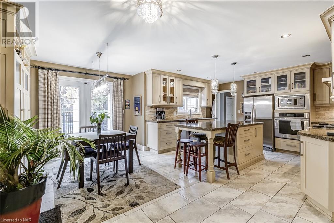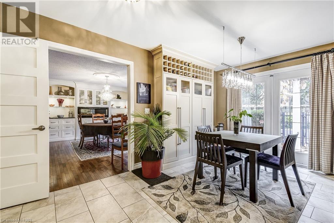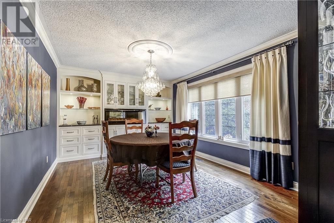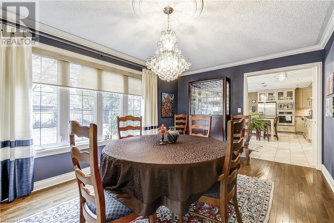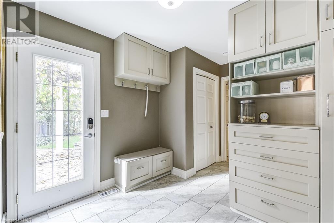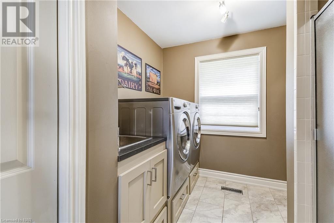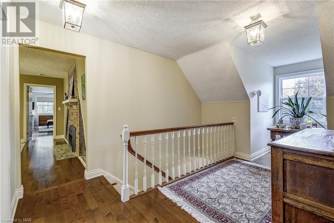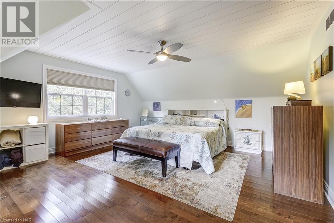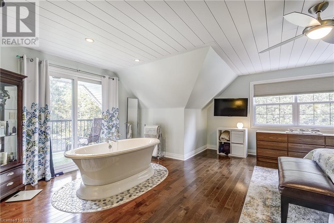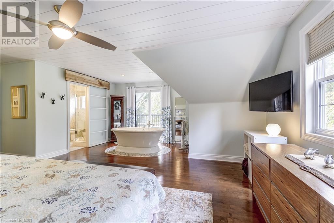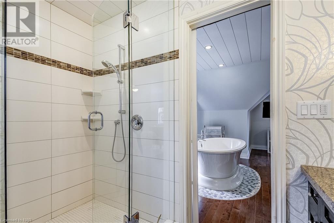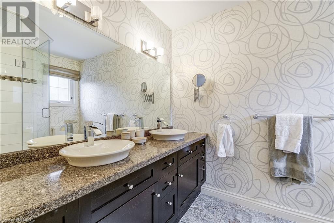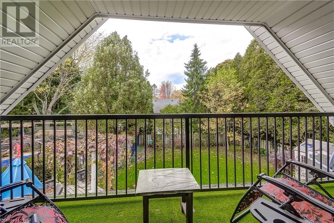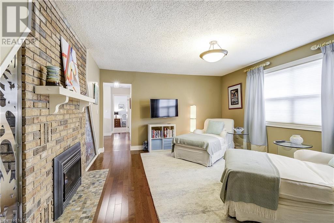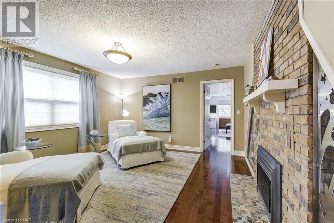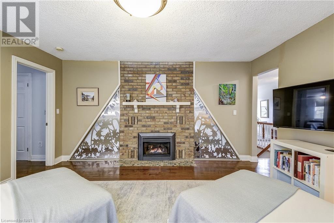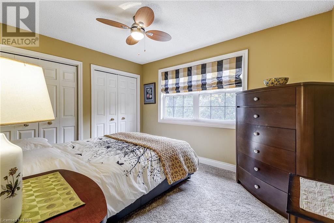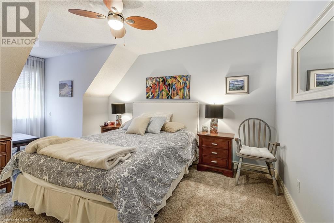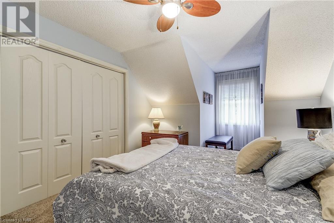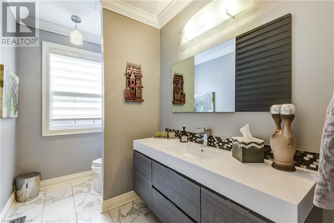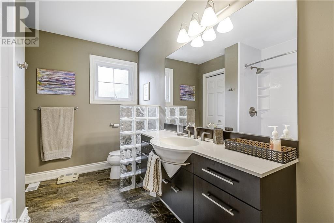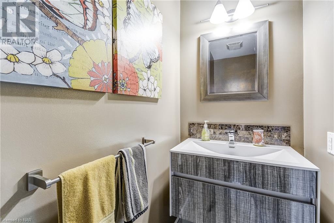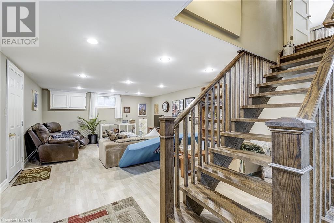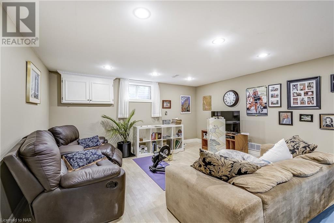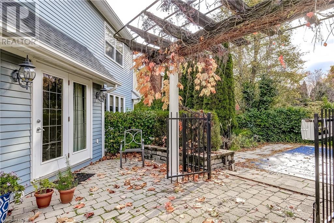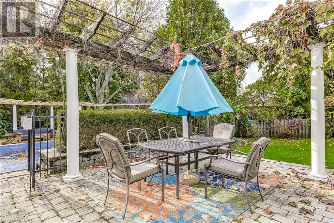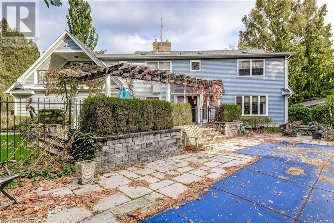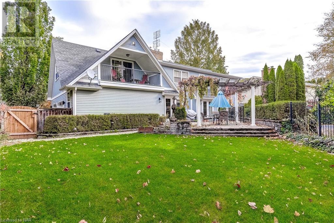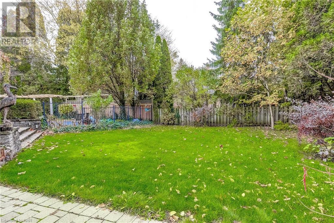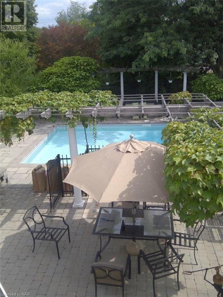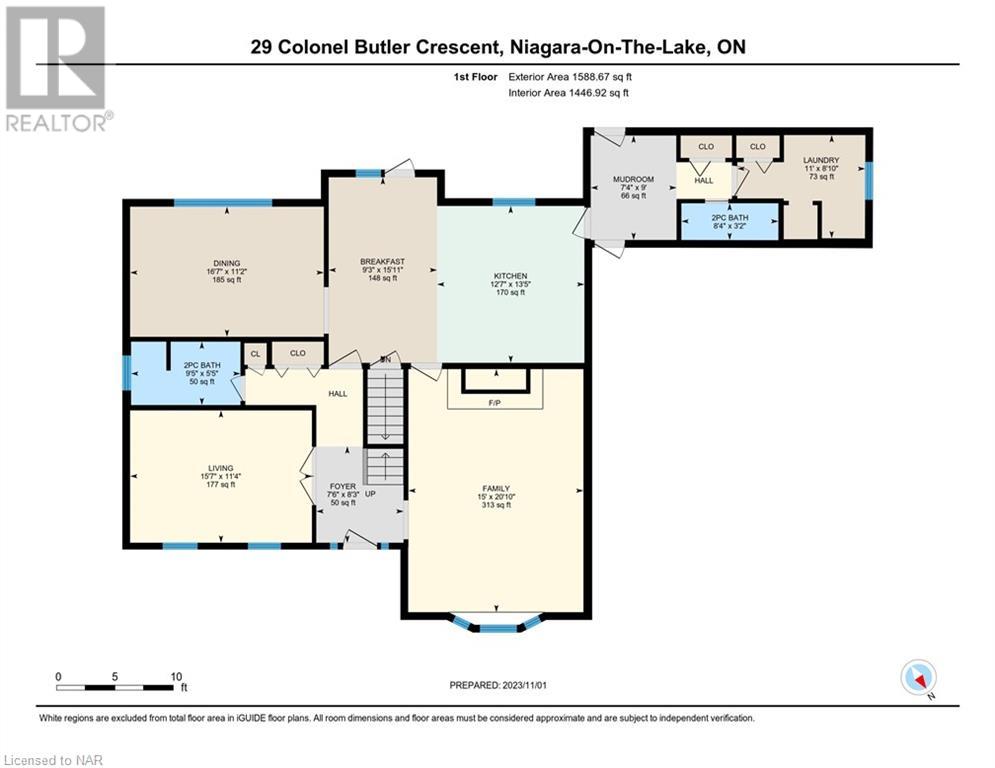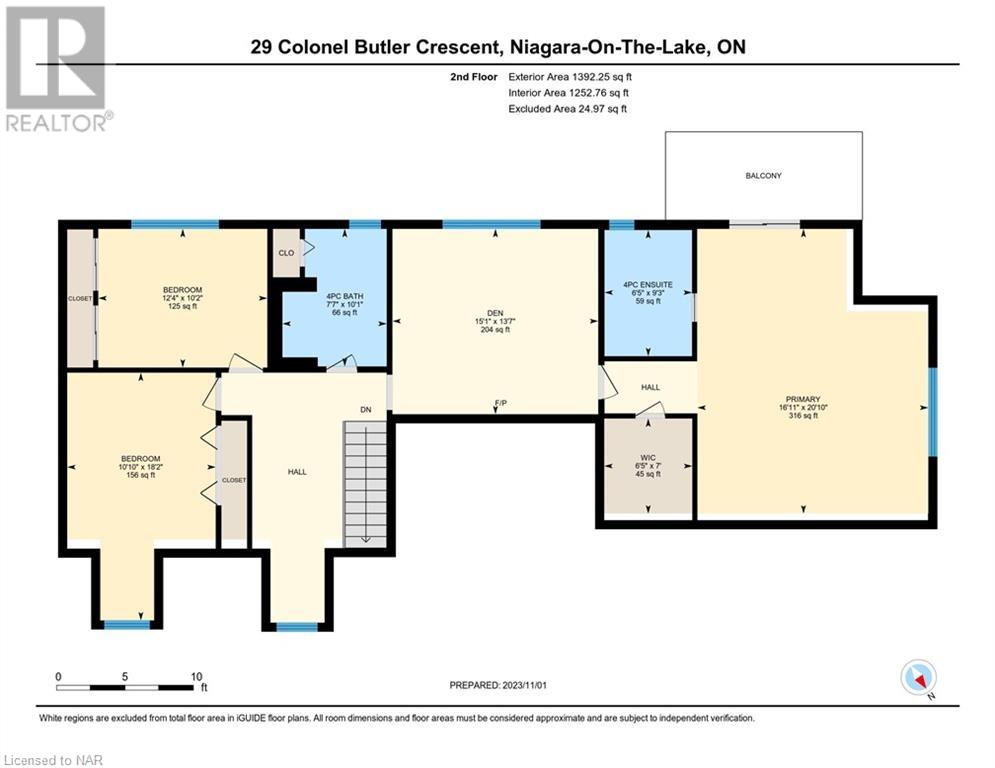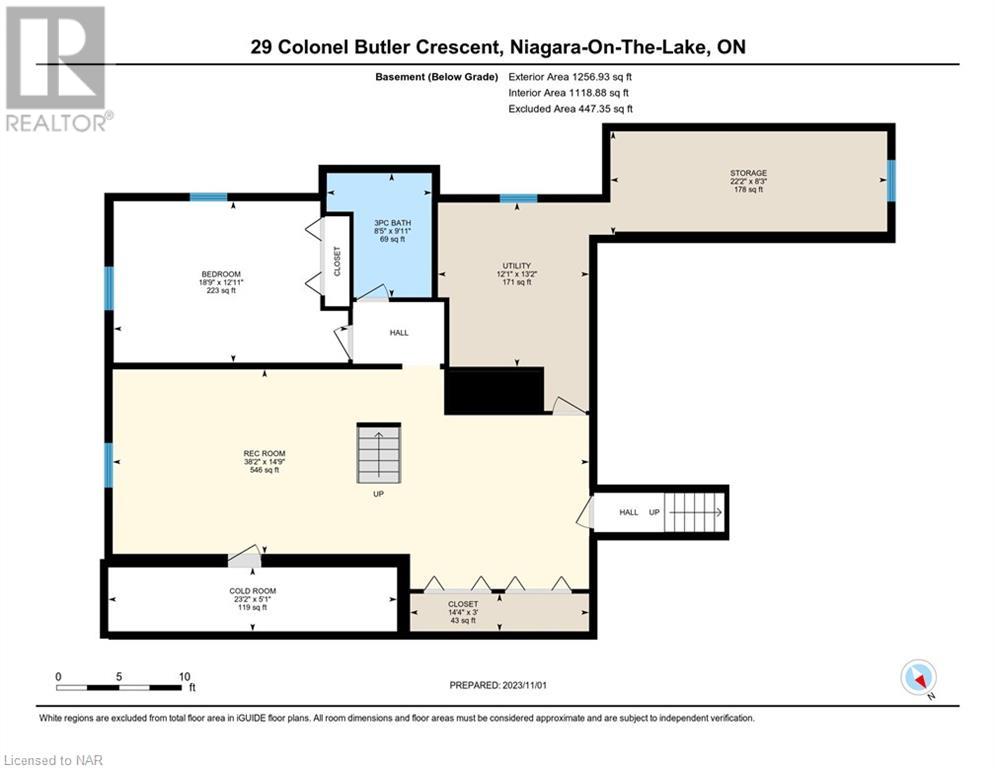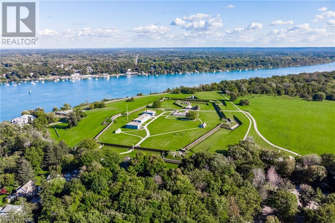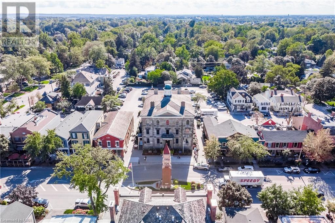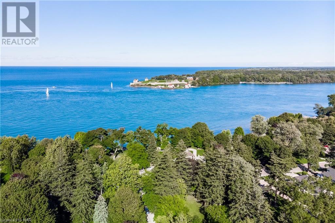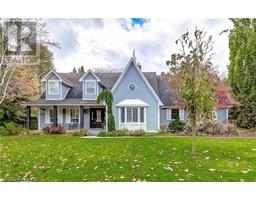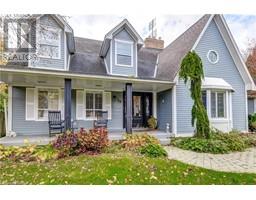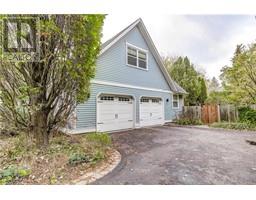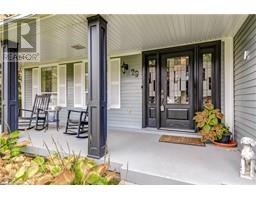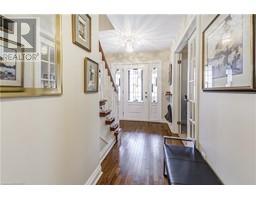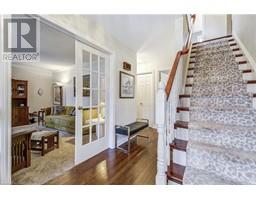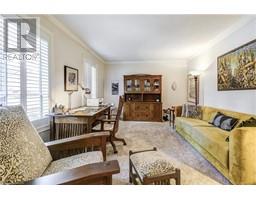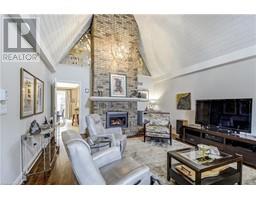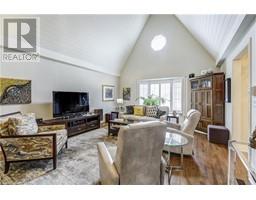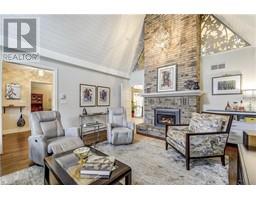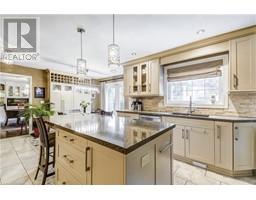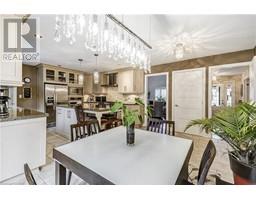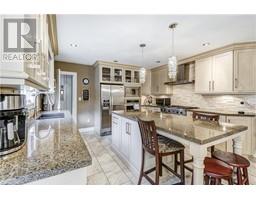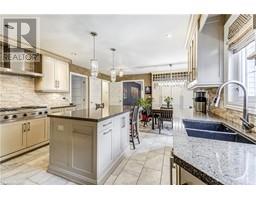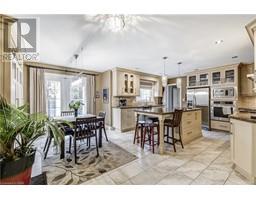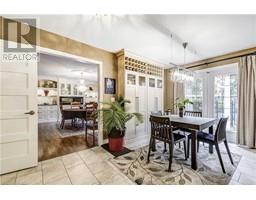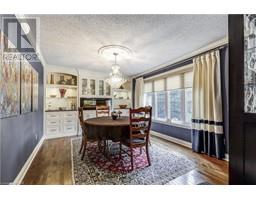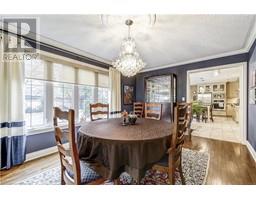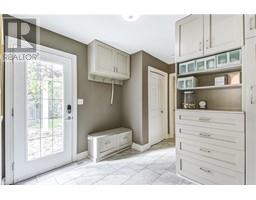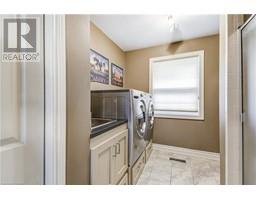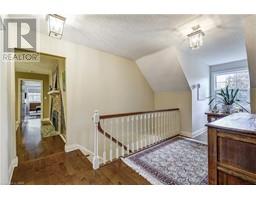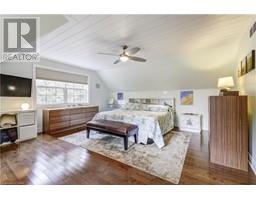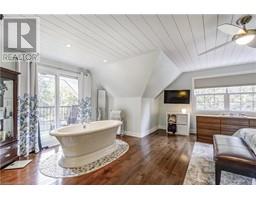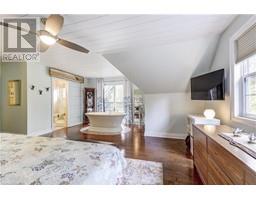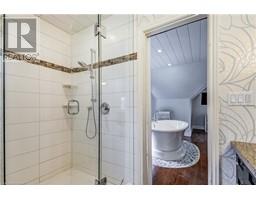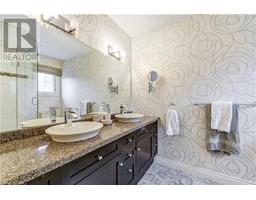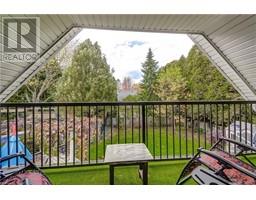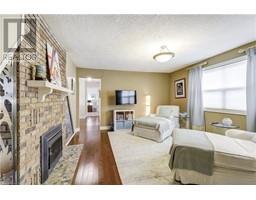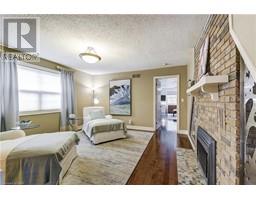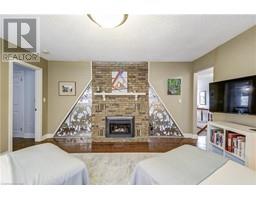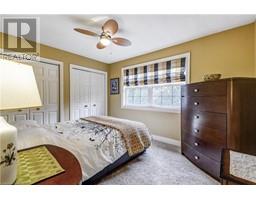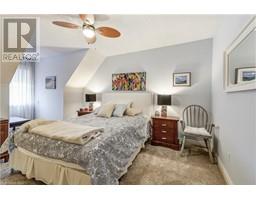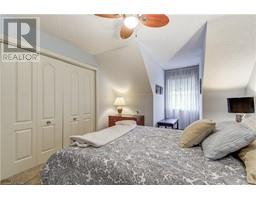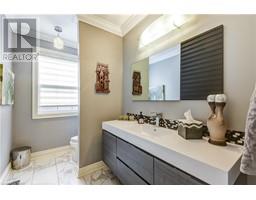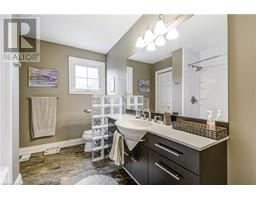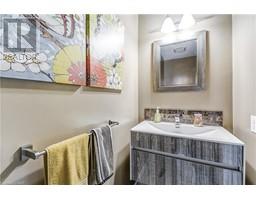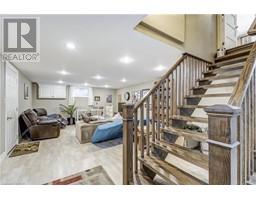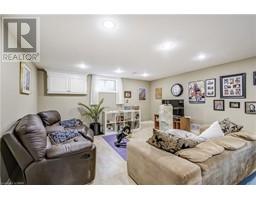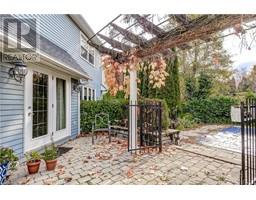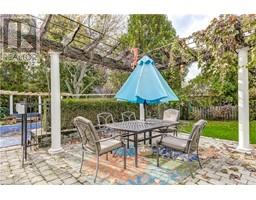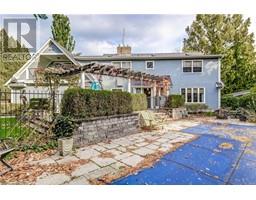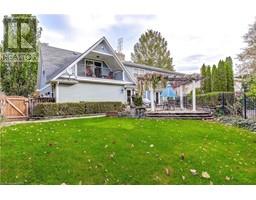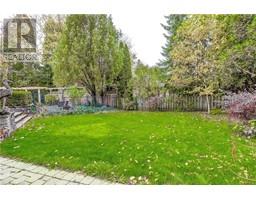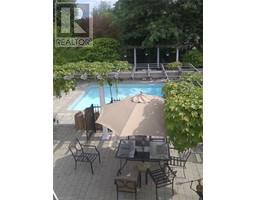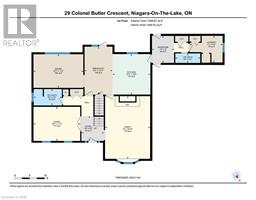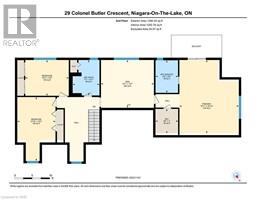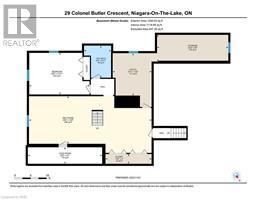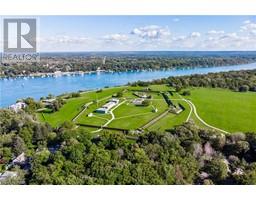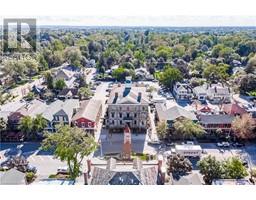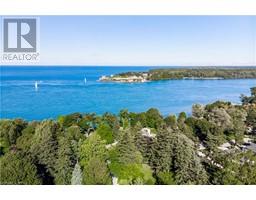4 Bedroom
5 Bathroom
2980
2 Level
Fireplace
Inground Pool
Central Air Conditioning
Forced Air
$1,800,000
Wonderful, spacious, well maintained home in the established neighbourhood of Garrison Village in the Town of Niagara-on-the-Lake. Enter the home through the larger foyer and there you will find the great room with soaring ceiling. A cozy den/home office is opposite and to the back of the home is the well fitted, large kitchen/breakfast room with access to the patio and expansive, private landscaped lot with in-ground swimming pool, large lawn and lots of mature planting offering great privacy. There is a formal dining room and a mud room/washroom en-route to the oversized double garage with basement access. Upstairs, the home offers a huge primary bedroom with en-suite, stand alone bathtub and access to a private balcony with views over the back yard. Two further bedrooms and a family bathroom can be found, and in addition, there is a generous lounge space, ideal for reading or having that morning coffee. The upper landing offers a further bonus space. The basement consists of a large rec room, bedroom and bathroom, along with several storage rooms. The space would make a great suite with direct access to the garage. The long driveway has parking for 6 vehicles and the home has a lovely covered front porch for just sitting and watching the neighbourhood activity. This home will not disappoint. (id:54464)
Property Details
|
MLS® Number
|
40506676 |
|
Property Type
|
Single Family |
|
Amenities Near By
|
Shopping |
|
Community Features
|
Quiet Area, Community Centre |
|
Equipment Type
|
Water Heater |
|
Parking Space Total
|
8 |
|
Pool Type
|
Inground Pool |
|
Rental Equipment Type
|
Water Heater |
Building
|
Bathroom Total
|
5 |
|
Bedrooms Above Ground
|
3 |
|
Bedrooms Below Ground
|
1 |
|
Bedrooms Total
|
4 |
|
Appliances
|
Dishwasher, Dryer, Oven - Built-in, Refrigerator, Washer, Window Coverings, Garage Door Opener |
|
Architectural Style
|
2 Level |
|
Basement Development
|
Finished |
|
Basement Type
|
Full (finished) |
|
Construction Style Attachment
|
Detached |
|
Cooling Type
|
Central Air Conditioning |
|
Exterior Finish
|
Aluminum Siding, Metal, Vinyl Siding |
|
Fireplace Present
|
Yes |
|
Fireplace Total
|
2 |
|
Half Bath Total
|
3 |
|
Heating Fuel
|
Natural Gas |
|
Heating Type
|
Forced Air |
|
Stories Total
|
2 |
|
Size Interior
|
2980 |
|
Type
|
House |
|
Utility Water
|
Municipal Water, Unknown |
Parking
Land
|
Acreage
|
No |
|
Land Amenities
|
Shopping |
|
Sewer
|
Municipal Sewage System |
|
Size Depth
|
146 Ft |
|
Size Frontage
|
111 Ft |
|
Size Total Text
|
Under 1/2 Acre |
|
Zoning Description
|
R1 |
Rooms
| Level |
Type |
Length |
Width |
Dimensions |
|
Second Level |
4pc Bathroom |
|
|
Measurements not available |
|
Second Level |
4pc Bathroom |
|
|
Measurements not available |
|
Second Level |
Bonus Room |
|
|
15'0'' x 6'3'' |
|
Second Level |
Bedroom |
|
|
12'0'' x 10'0'' |
|
Second Level |
Bedroom |
|
|
12'8'' x 11'0'' |
|
Second Level |
Primary Bedroom |
|
|
21'0'' x 17'0'' |
|
Second Level |
Den |
|
|
15'0'' x 13'0'' |
|
Basement |
2pc Bathroom |
|
|
Measurements not available |
|
Basement |
Bedroom |
|
|
16'5'' x 12'8'' |
|
Basement |
Family Room |
|
|
38'3'' x 15'0'' |
|
Main Level |
2pc Bathroom |
|
|
Measurements not available |
|
Main Level |
2pc Bathroom |
|
|
Measurements not available |
|
Main Level |
Kitchen |
|
|
21'4'' x 11'4'' |
|
Main Level |
Dining Room |
|
|
16'8'' x 11'0'' |
|
Main Level |
Living Room |
|
|
16'0'' x 11'6'' |
|
Main Level |
Great Room |
|
|
21'0'' x 14'0'' |
https://www.realtor.ca/real-estate/26244143/29-colonel-butler-crescent-niagara-on-the-lake


