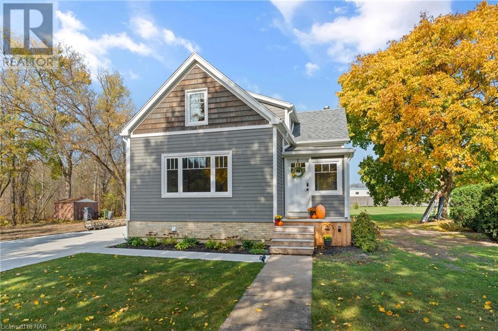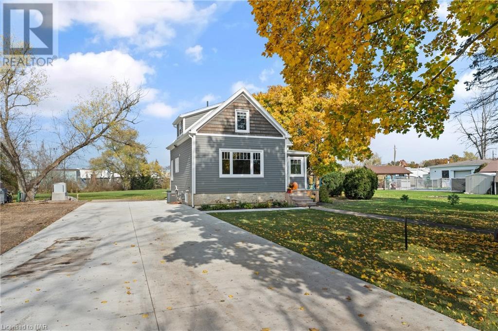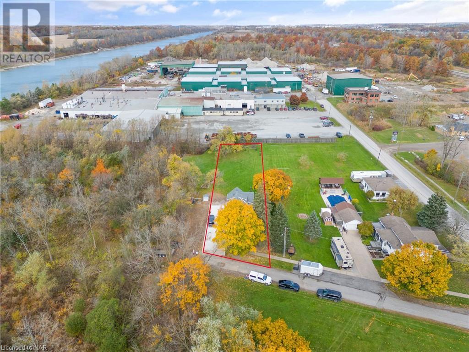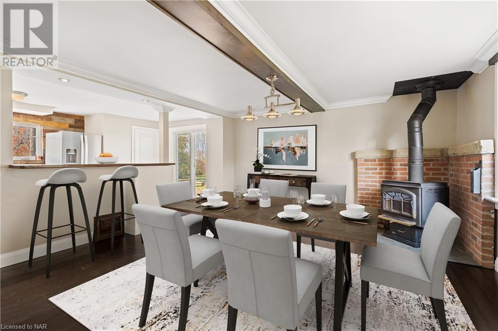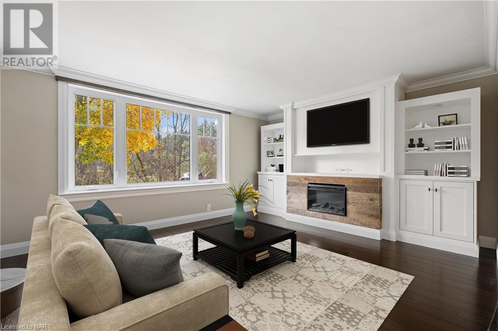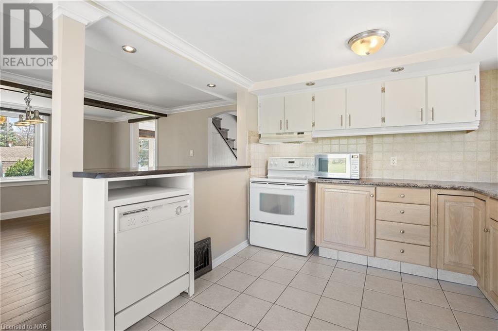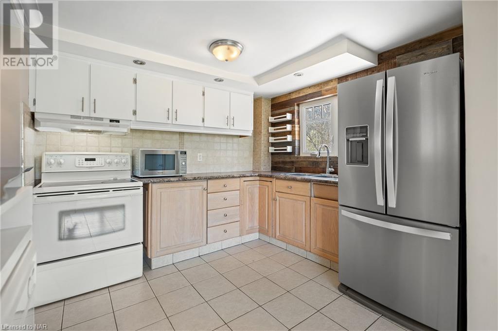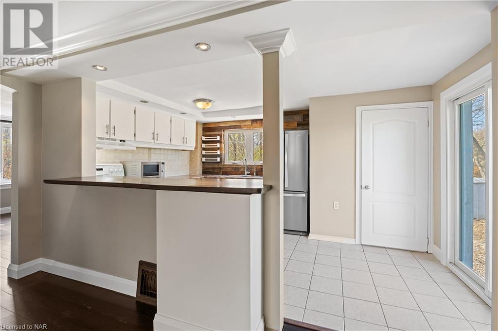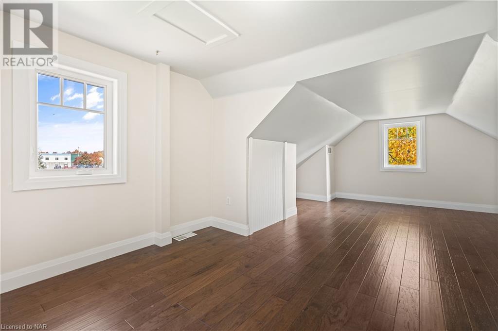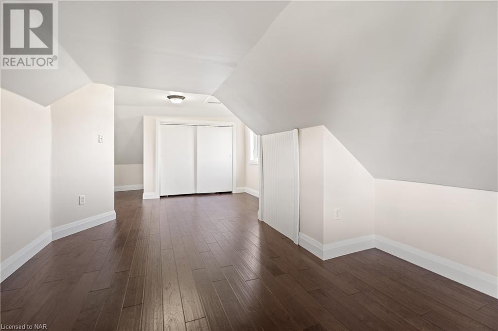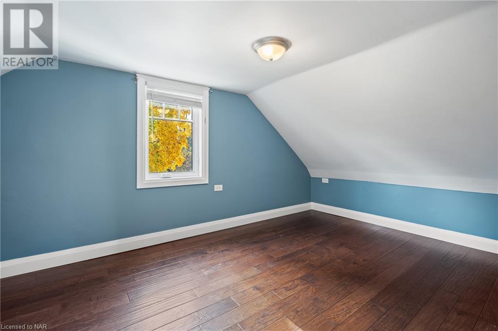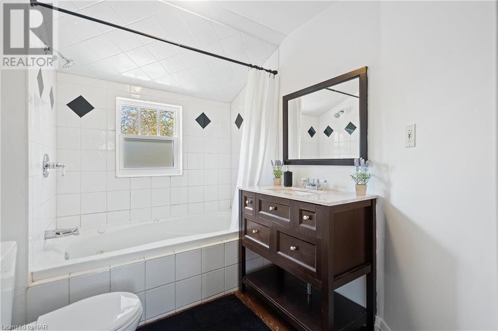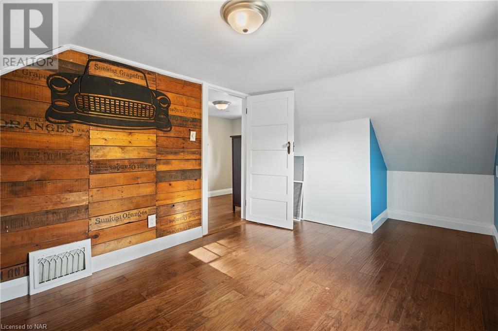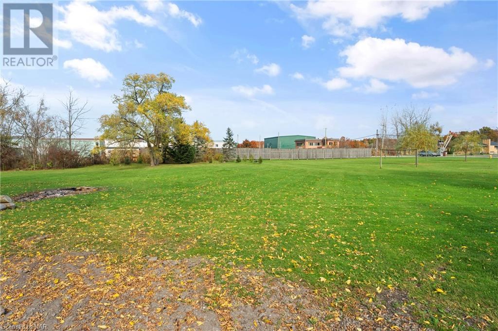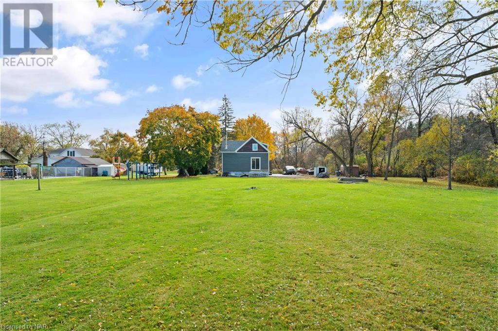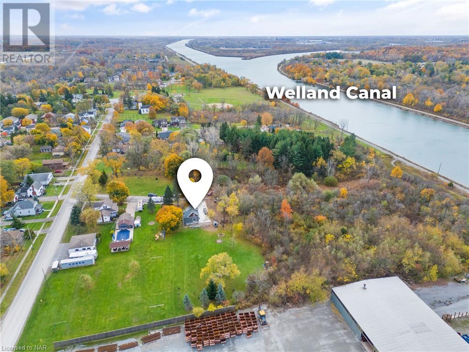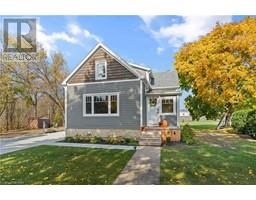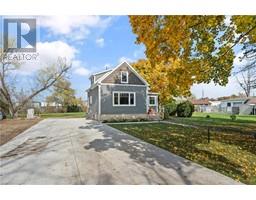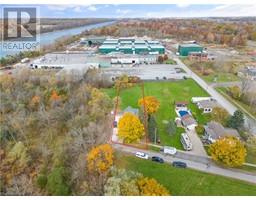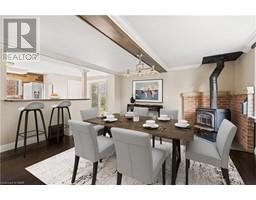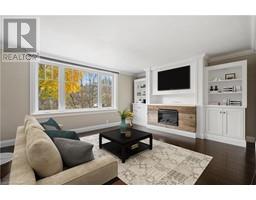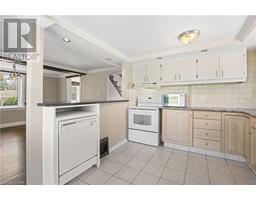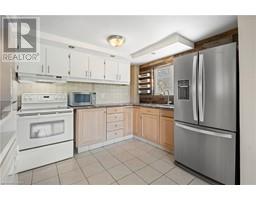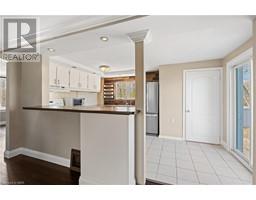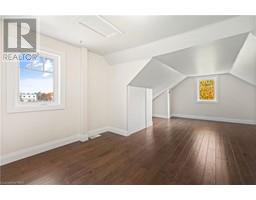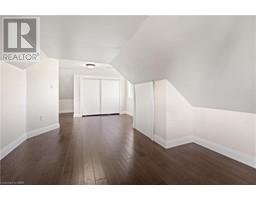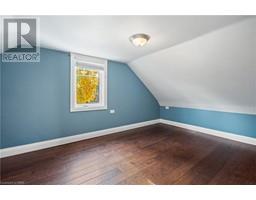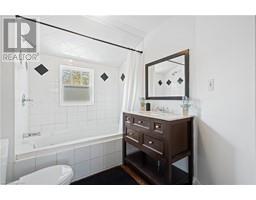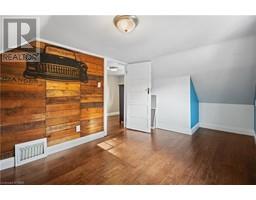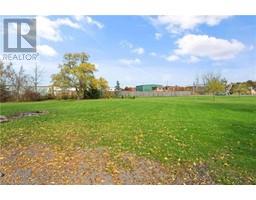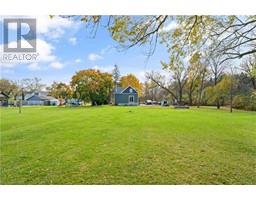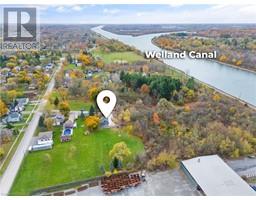2 Bedroom
1 Bathroom
1000
Fireplace
Central Air Conditioning
Forced Air
$629,000
Nestled at the end of a quiet dead-end road and beside a peaceful forest, 14 Brick Street is a charming 1.5-storey home perfect for a growing family. This turn-key starter home provides a comfortable setting for those yearning for a simpler, country lifestyle while remaining within easy reach of all major amenities. The property features a generous 64ft x 250ft lot, offering ample room for outdoor leisure or future expansion. The spacious concrete driveway easily accommodates 8+ cars, alleviating any parking concerns. Inside, the cozy wood stove creates a warm atmosphere for family gatherings. Essential modern updates, such as a new roof and a high-efficiency furnace and A/C, ensure year-round comfort and ease of maintenance. Conveniently located just 10 minutes from Niagara Falls and Welland, this home allows you to enjoy the best of both worlds: modest country living with modern conveniences nearby. Don't miss out! Schedule your tour today to experience 14 Brick Street. Contact us now to seize this rare opportunity. (id:54464)
Property Details
|
MLS® Number
|
40505639 |
|
Property Type
|
Single Family |
|
Community Features
|
Quiet Area |
|
Parking Space Total
|
8 |
Building
|
Bathroom Total
|
1 |
|
Bedrooms Above Ground
|
2 |
|
Bedrooms Total
|
2 |
|
Basement Development
|
Partially Finished |
|
Basement Type
|
Full (partially Finished) |
|
Constructed Date
|
1920 |
|
Construction Material
|
Wood Frame |
|
Construction Style Attachment
|
Detached |
|
Cooling Type
|
Central Air Conditioning |
|
Exterior Finish
|
Brick Veneer, Wood |
|
Fireplace Fuel
|
Wood |
|
Fireplace Present
|
Yes |
|
Fireplace Total
|
2 |
|
Fireplace Type
|
Stove |
|
Foundation Type
|
Poured Concrete |
|
Heating Fuel
|
Natural Gas |
|
Heating Type
|
Forced Air |
|
Stories Total
|
2 |
|
Size Interior
|
1000 |
|
Type
|
House |
|
Utility Water
|
Municipal Water |
Land
|
Acreage
|
No |
|
Sewer
|
Municipal Sewage System |
|
Size Depth
|
251 Ft |
|
Size Frontage
|
64 Ft |
|
Size Total Text
|
1/2 - 1.99 Acres |
|
Zoning Description
|
R2 |
Rooms
| Level |
Type |
Length |
Width |
Dimensions |
|
Second Level |
Bedroom |
|
|
19'10'' x 11'1'' |
|
Second Level |
Bedroom |
|
|
14'1'' x 9'0'' |
|
Second Level |
4pc Bathroom |
|
|
Measurements not available |
|
Main Level |
Living Room |
|
|
17'1'' x 12'2'' |
|
Main Level |
Kitchen/dining Room |
|
|
25' x 14'6'' |
https://www.realtor.ca/real-estate/26226598/14-brick-street-port-robinson


