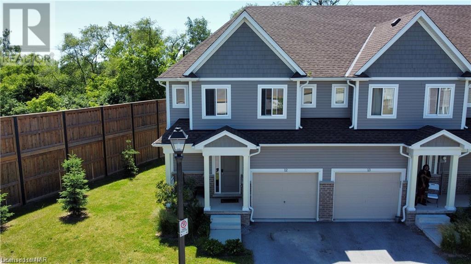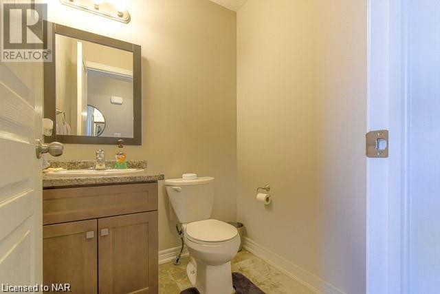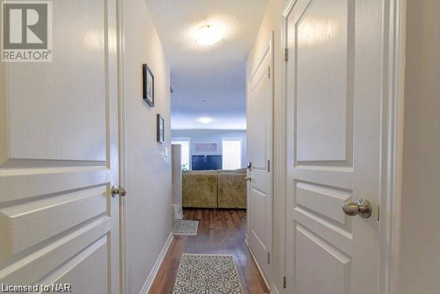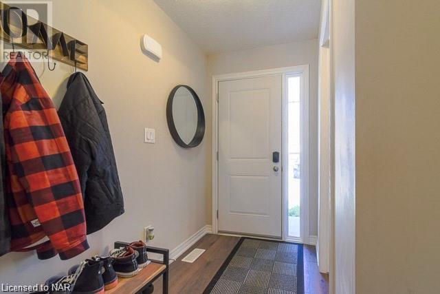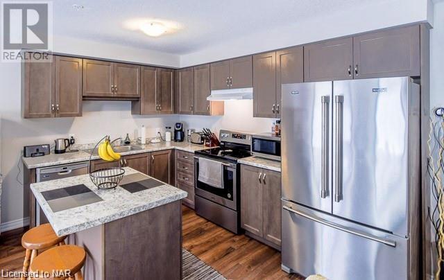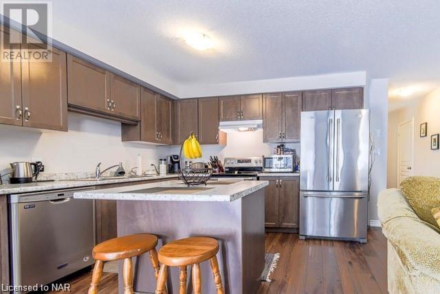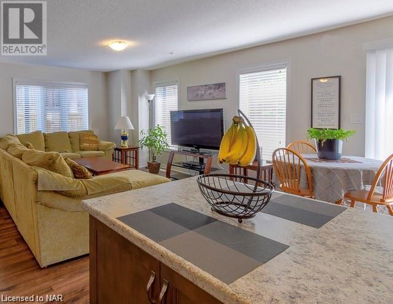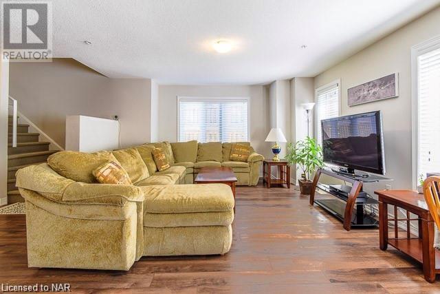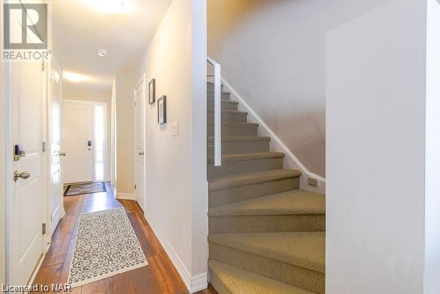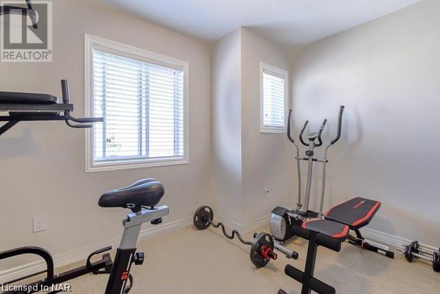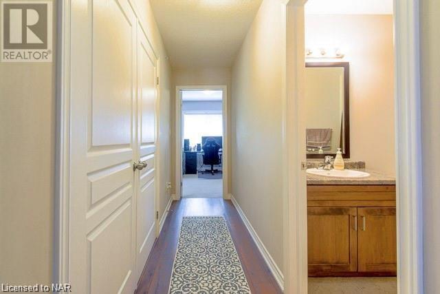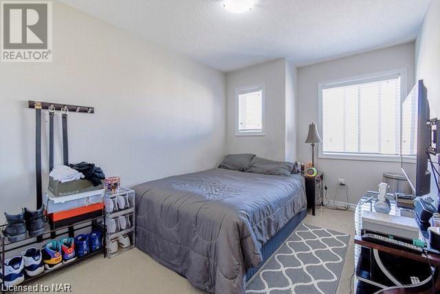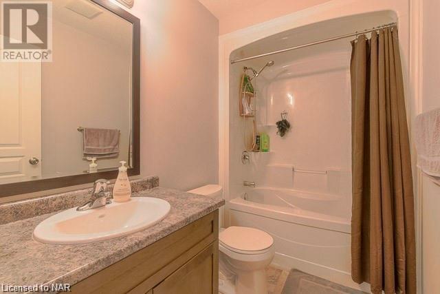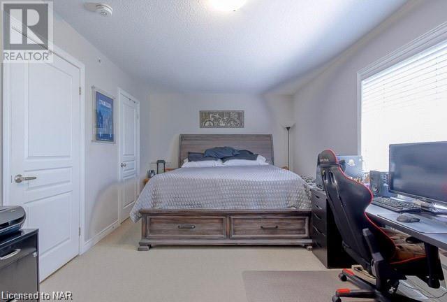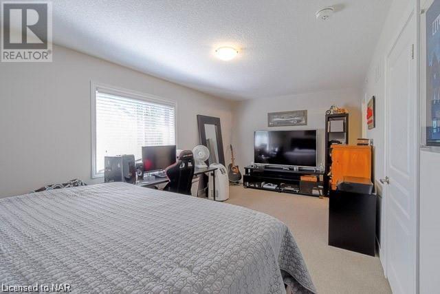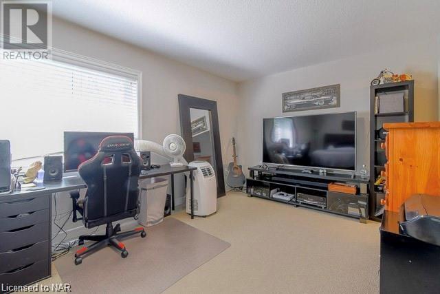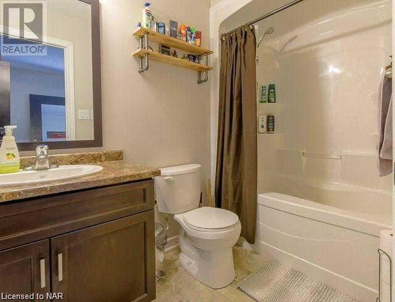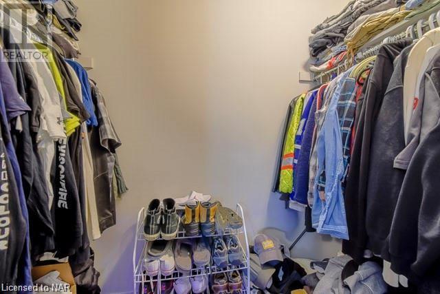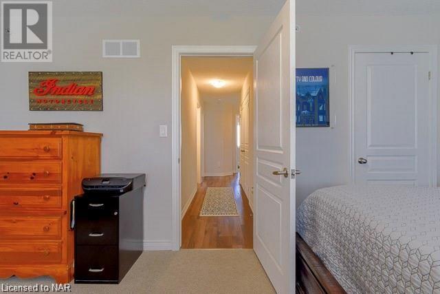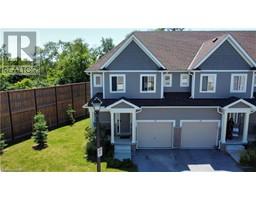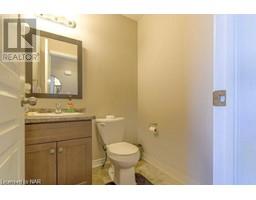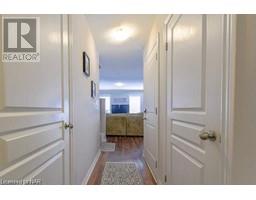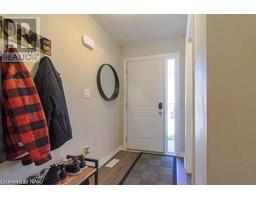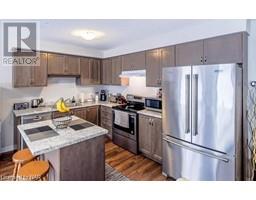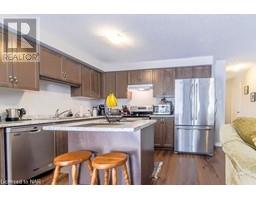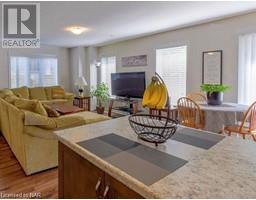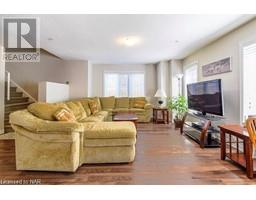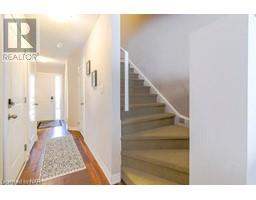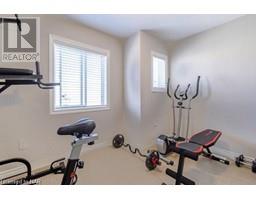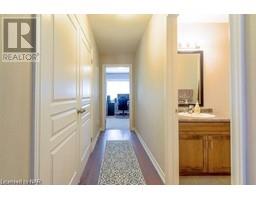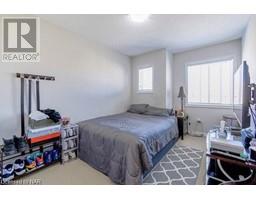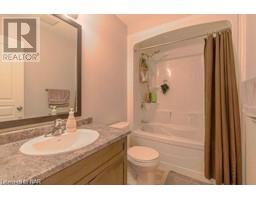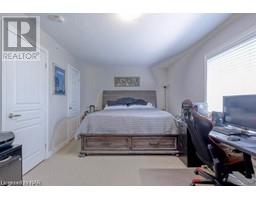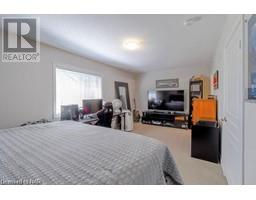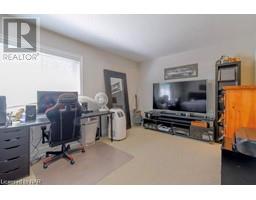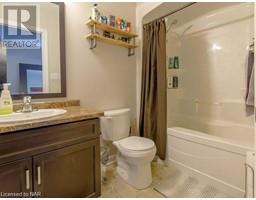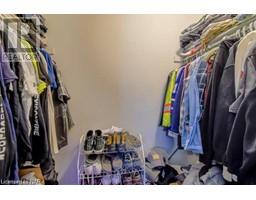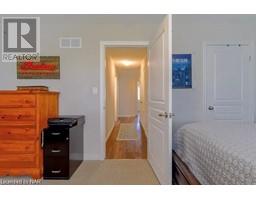60 Canterbury Drive Unit# 12 St. Catharines, Ontario L2P 0E7
$589,000Maintenance, Insurance, Other, See Remarks, Water
$220 Monthly
Maintenance, Insurance, Other, See Remarks, Water
$220 MonthlyWelcome to this beautiful corner unit condo townhome sitting on a ravine lot with no rear neighbours. This home consists of three bedroom and two and a half bathroom. Amazing open concept layout on the main level, this home is flooded with natural light all day long .The kitchen comes with stainless steel appliances and a centre island. The unfinished basement leaves an opportunity for you to finish into a recreation or family room. This home is perfect for first time home buyers or even investors. The monthly condo fee is low and provides you the value you are paying for. This desirable location of St. Catharines will never disappoint you as it is in close proximity to most of the amenities. 10 mins drive from Brock University!! (id:54464)
Property Details
| MLS® Number | 40502179 |
| Property Type | Single Family |
| Amenities Near By | Public Transit |
| Community Features | Quiet Area |
| Equipment Type | Water Heater |
| Features | Ravine, Paved Driveway |
| Parking Space Total | 2 |
| Rental Equipment Type | Water Heater |
Building
| Bathroom Total | 3 |
| Bedrooms Above Ground | 3 |
| Bedrooms Total | 3 |
| Appliances | Dishwasher, Dryer, Refrigerator, Stove, Washer |
| Architectural Style | 2 Level |
| Basement Development | Unfinished |
| Basement Type | Full (unfinished) |
| Construction Style Attachment | Attached |
| Cooling Type | Central Air Conditioning |
| Exterior Finish | Other, Vinyl Siding |
| Half Bath Total | 1 |
| Heating Fuel | Natural Gas |
| Heating Type | Forced Air |
| Stories Total | 2 |
| Size Interior | 1441 |
| Type | Row / Townhouse |
| Utility Water | Municipal Water |
Parking
| Attached Garage |
Land
| Acreage | No |
| Land Amenities | Public Transit |
| Sewer | Municipal Sewage System |
| Size Total Text | Under 1/2 Acre |
| Zoning Description | R3 |
Rooms
| Level | Type | Length | Width | Dimensions |
|---|---|---|---|---|
| Second Level | Full Bathroom | Measurements not available | ||
| Second Level | 4pc Bathroom | Measurements not available | ||
| Second Level | Laundry Room | 6'6'' x 3'0'' | ||
| Second Level | Primary Bedroom | 13'4'' x 21'0'' | ||
| Second Level | Bedroom | 9'0'' x 15'0'' | ||
| Second Level | Bedroom | 9'0'' x 11'8'' | ||
| Main Level | 2pc Bathroom | Measurements not available | ||
| Main Level | Dining Room | 10'10'' x 9'2'' | ||
| Main Level | Kitchen | 15'1'' x 8'9'' | ||
| Main Level | Living Room | 14'9'' x 11'10'' |
https://www.realtor.ca/real-estate/26205950/60-canterbury-drive-unit-12-st-catharines
Interested?
Contact us for more information


