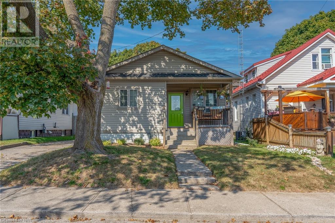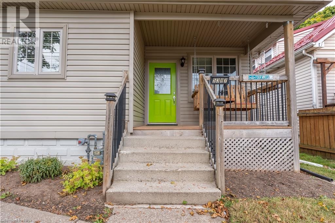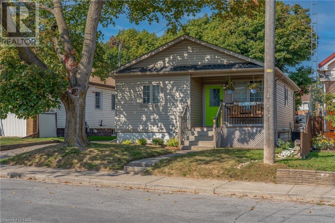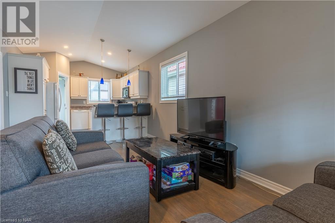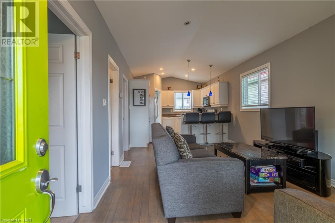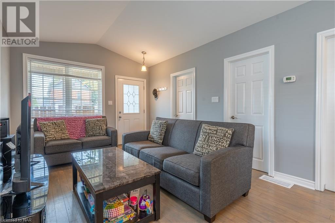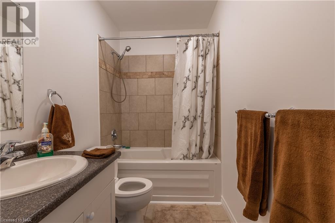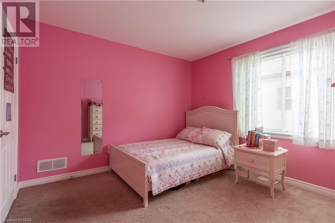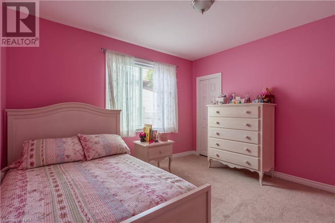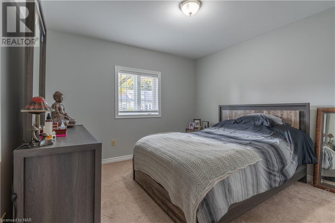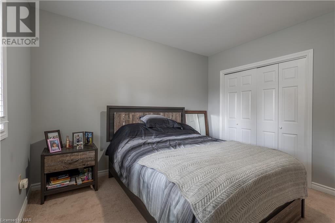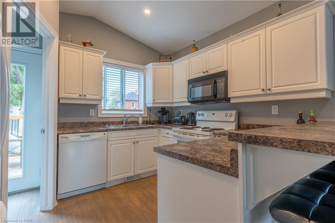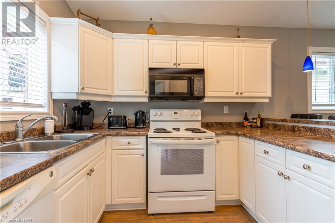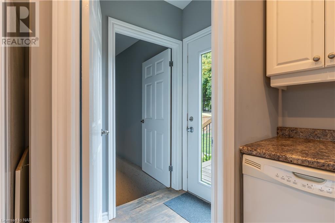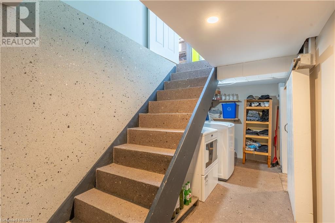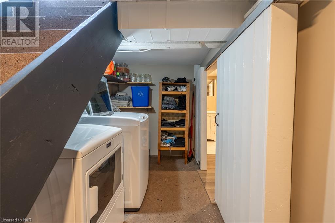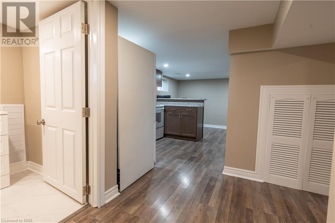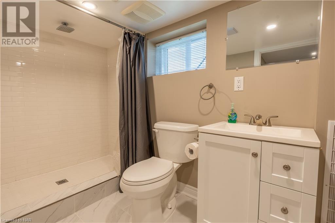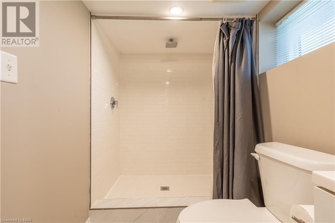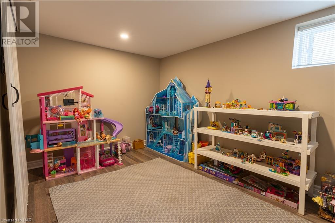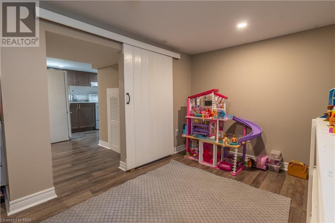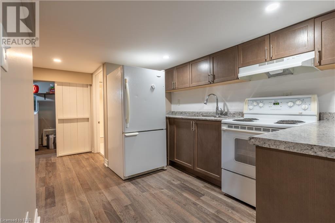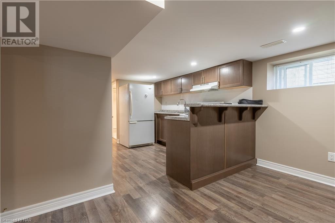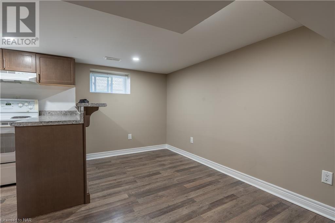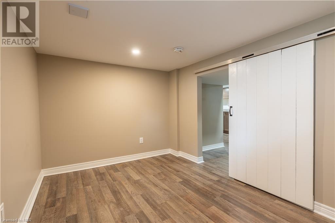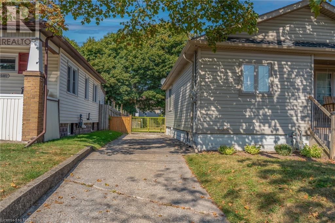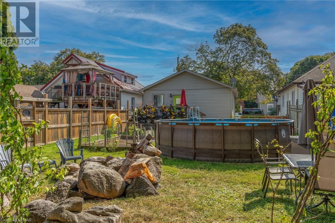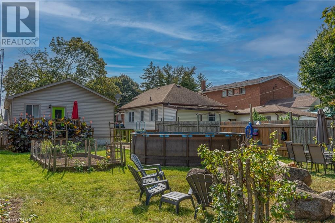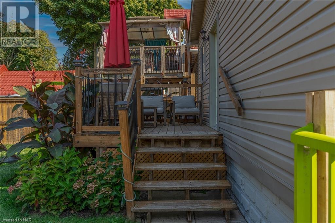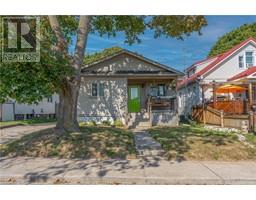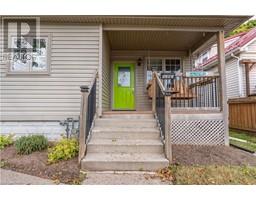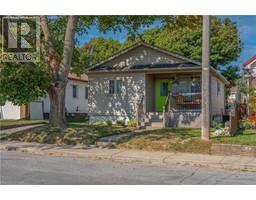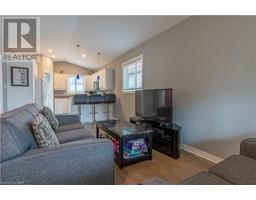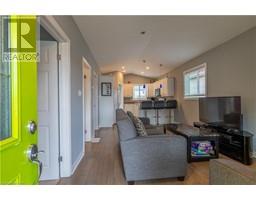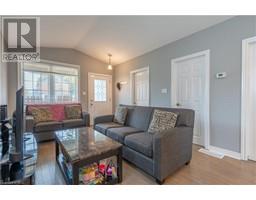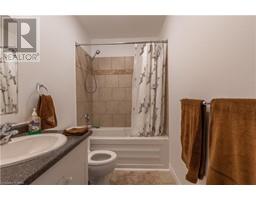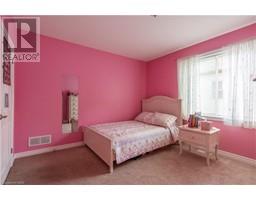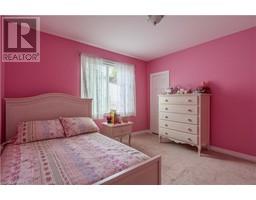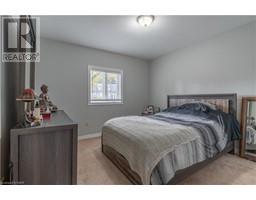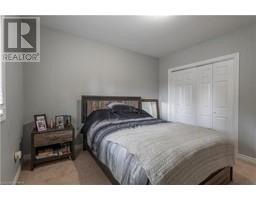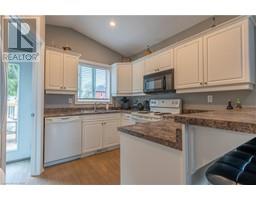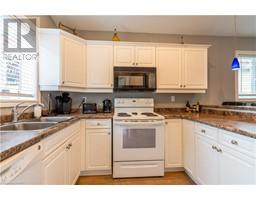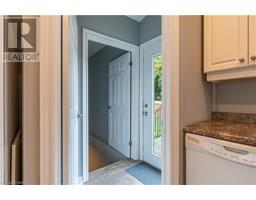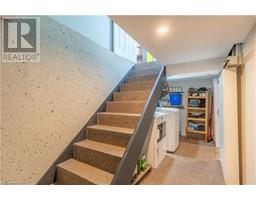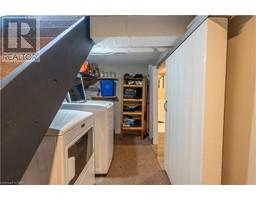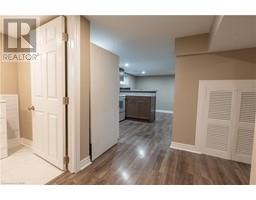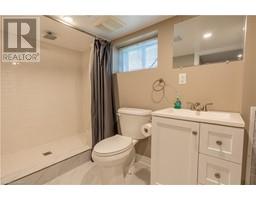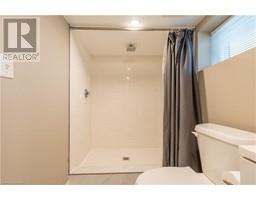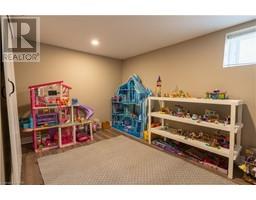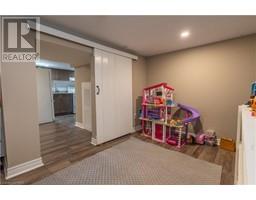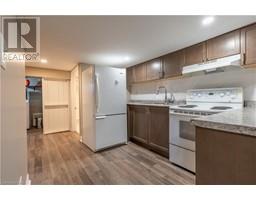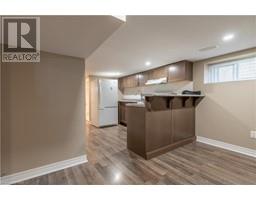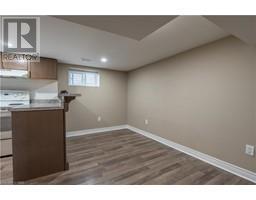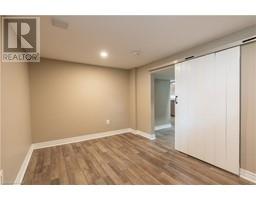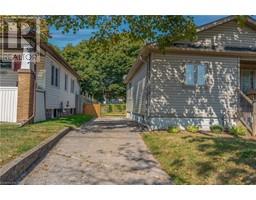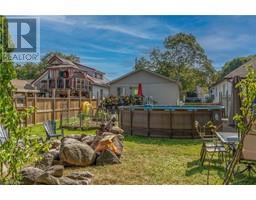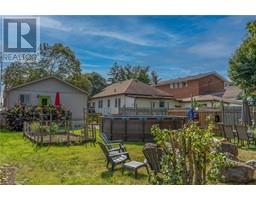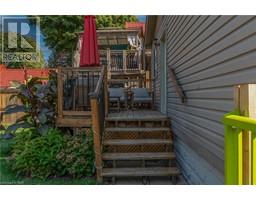4 Bedroom
2 Bathroom
795
Bungalow
Central Air Conditioning
Forced Air
$615,000
MONEY MAKING POTENTIAL! COZY BUNGALOW WITH FULLY FINISHED SELF CONTAINED BASEMENT IN LAW SUITE. THE MAIN FLOOR FEATURES TWO GOOD SIZED BEDROOMS, AN UPGRADED KITCHEN WITH MEAL BAR AREA, AND ROOM FOR A TABLE. THE OPEN CONCEPT MAIN FLOOR ALSO HAS A SPACIOUS LIVING ROOM, AND A FOUR PIECE BATH. THE BASEMENT UNIT IS ACCESSED VIA THE PRIVATE BACK DOOR . THE FULLY FINISHED BASMENT FEATURES A KITCHEN WITH A FRIDGE STOVE AND SINK. THERE IS A LARGE THREE PIECE BATH AS WELL AS TWO BEDROOMS AND A COZY LIVING ROOM SPACE. PRIOR TO ENTERING THE BASEMENT LIVING SPACE THERE IS A COMMON SEGREGATED LAUNDRY AREA. THIS WOULD BE A GREAT INVESTMENT TO RENT OUT ENTIRELY AS TWO SEPARATE UNITS OR LIVE UPSTAIRS AND RENT OUT THE LOWER UNIT. CLOSE TO SCHOOLS, PARKS, SHOPPING, CHURCHES, ENTERTAINMENT, AND HIGHWAY ACCESS. THE HOUSE HAS A SUMP PUMP, AND A BACK FLOW PREVENTION VALVE. tHE BASEMENT HAS BEEN SPRAYED WITH 5 INCH FOAM INSULATION. (id:54464)
Property Details
|
MLS® Number
|
40503325 |
|
Property Type
|
Single Family |
|
Amenities Near By
|
Hospital, Park, Place Of Worship, Schools |
|
Community Features
|
Quiet Area |
|
Equipment Type
|
None |
|
Features
|
In-law Suite |
|
Parking Space Total
|
2 |
|
Rental Equipment Type
|
None |
Building
|
Bathroom Total
|
2 |
|
Bedrooms Above Ground
|
2 |
|
Bedrooms Below Ground
|
2 |
|
Bedrooms Total
|
4 |
|
Appliances
|
Dishwasher, Dryer, Refrigerator, Stove, Washer, Microwave Built-in, Window Coverings |
|
Architectural Style
|
Bungalow |
|
Basement Development
|
Finished |
|
Basement Type
|
Full (finished) |
|
Constructed Date
|
1930 |
|
Construction Style Attachment
|
Detached |
|
Cooling Type
|
Central Air Conditioning |
|
Exterior Finish
|
Aluminum Siding, Vinyl Siding |
|
Foundation Type
|
Block |
|
Heating Fuel
|
Natural Gas |
|
Heating Type
|
Forced Air |
|
Stories Total
|
1 |
|
Size Interior
|
795 |
|
Type
|
House |
|
Utility Water
|
Municipal Water |
Land
|
Acreage
|
No |
|
Land Amenities
|
Hospital, Park, Place Of Worship, Schools |
|
Sewer
|
Municipal Sewage System |
|
Size Depth
|
120 Ft |
|
Size Frontage
|
40 Ft |
|
Size Total Text
|
Under 1/2 Acre |
|
Zoning Description
|
R2 |
Rooms
| Level |
Type |
Length |
Width |
Dimensions |
|
Basement |
Bedroom |
|
|
10'10'' x 7'9'' |
|
Basement |
Bedroom |
|
|
11'4'' x 8'1'' |
|
Basement |
Kitchen |
|
|
11'5'' x 8'2'' |
|
Basement |
3pc Bathroom |
|
|
Measurements not available |
|
Main Level |
4pc Bathroom |
|
|
Measurements not available |
|
Main Level |
Bedroom |
|
|
11'4'' x 13'7'' |
|
Main Level |
Bedroom |
|
|
11'9'' x 11'3'' |
|
Main Level |
Kitchen |
|
|
11'3'' x 10'6'' |
|
Main Level |
Living Room/dining Room |
|
|
18'0'' x 11'2'' |
https://www.realtor.ca/real-estate/26201502/5397-elm-street-niagara-falls


