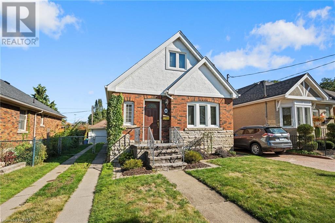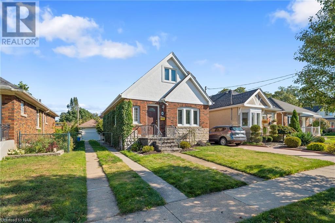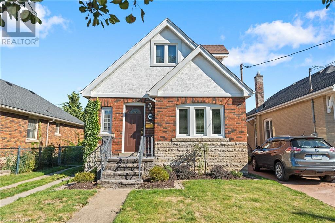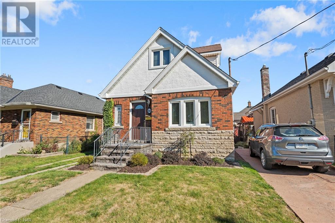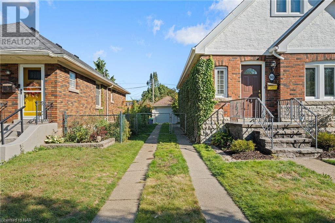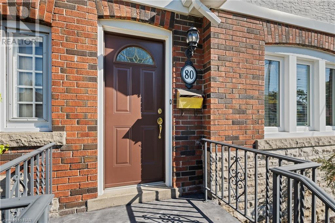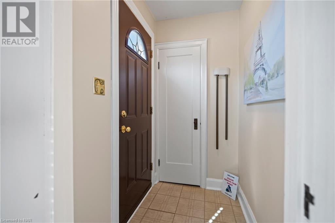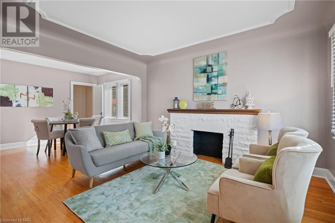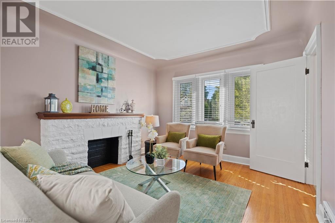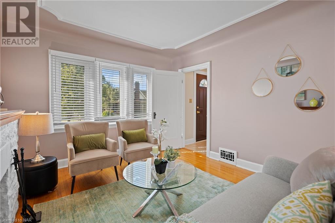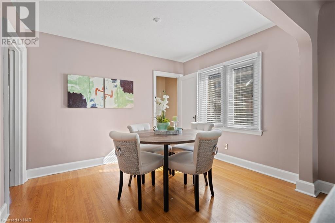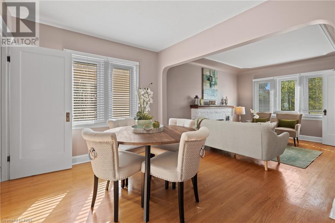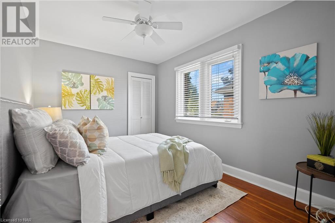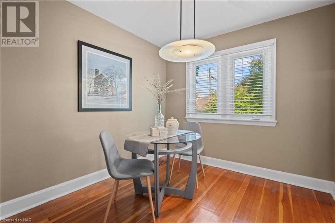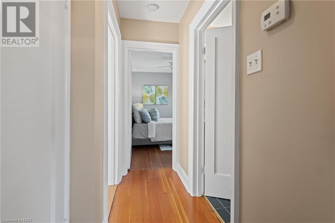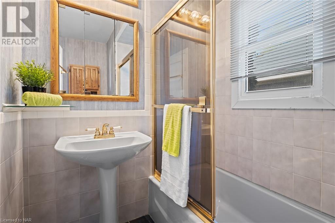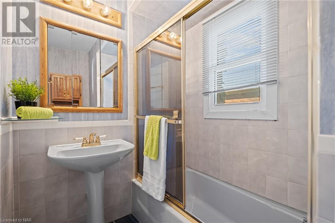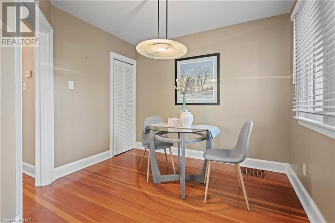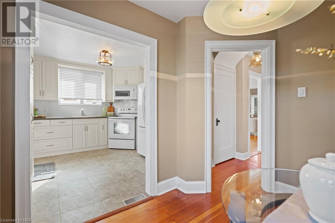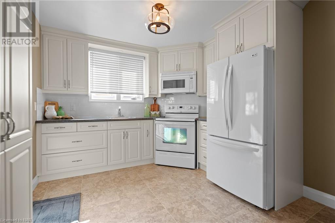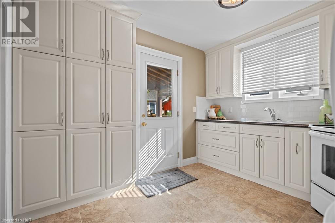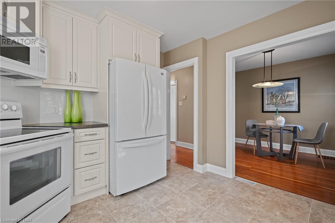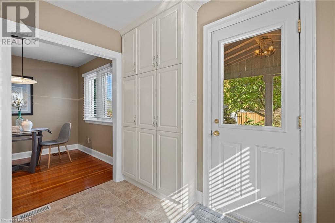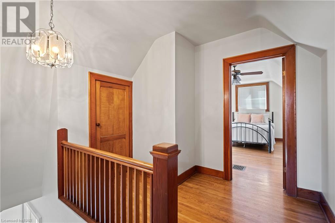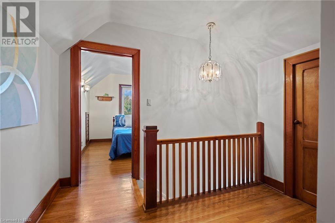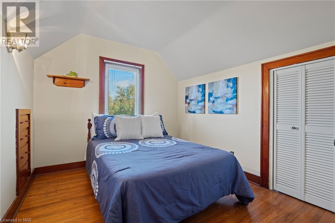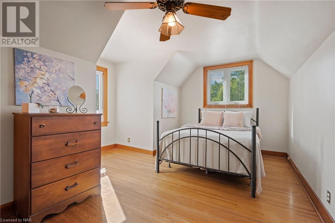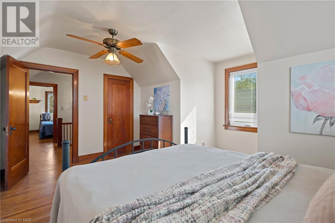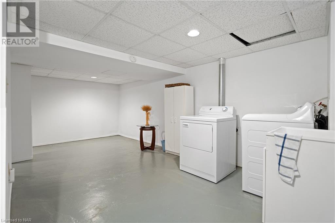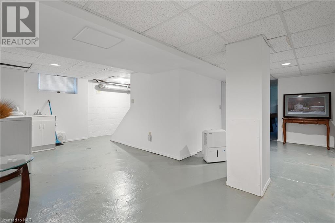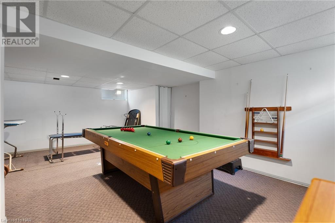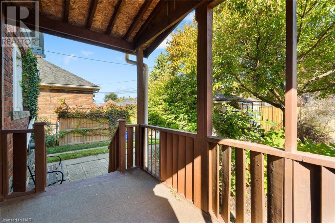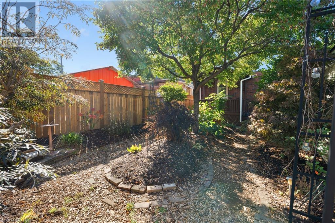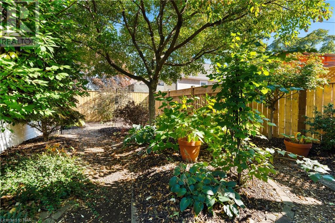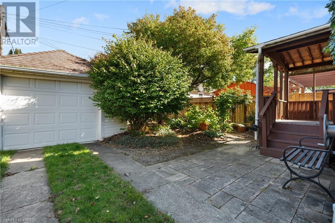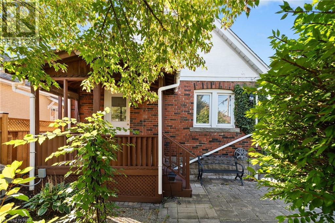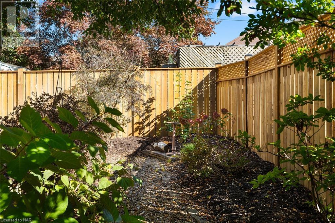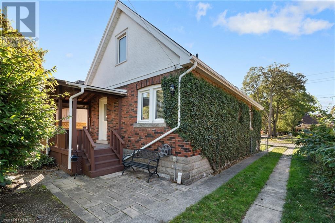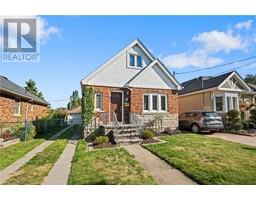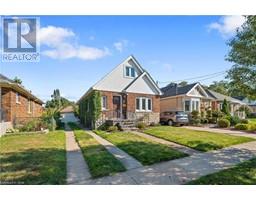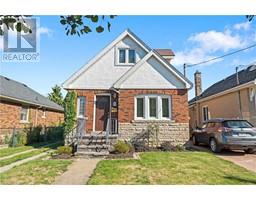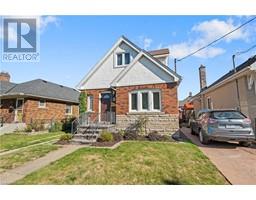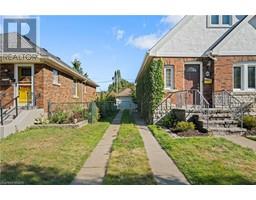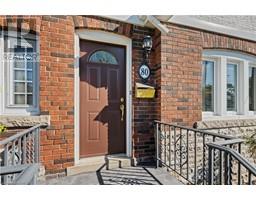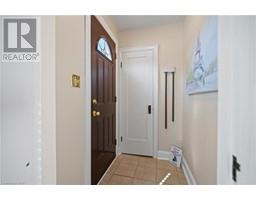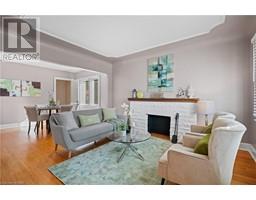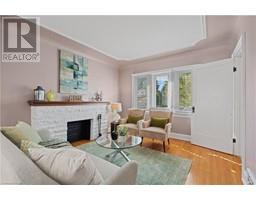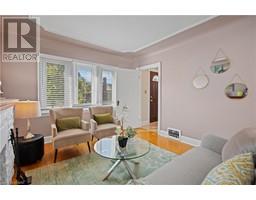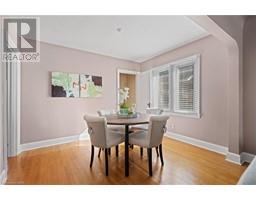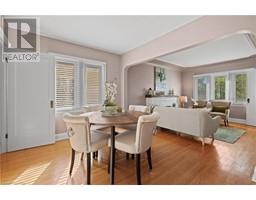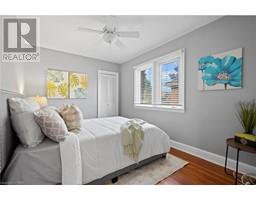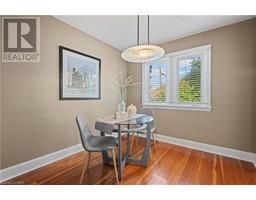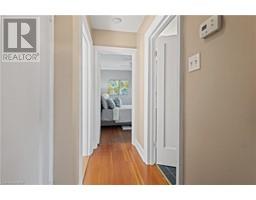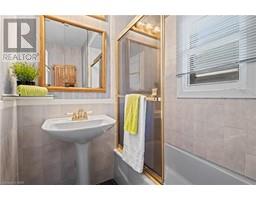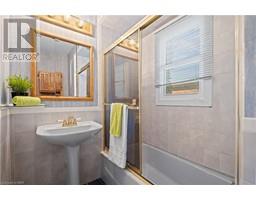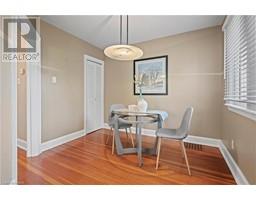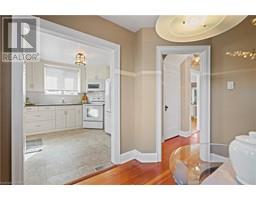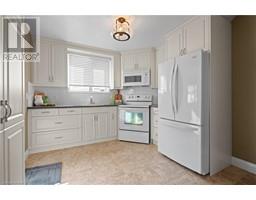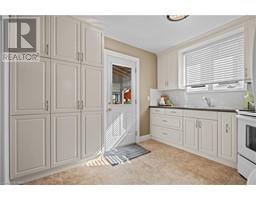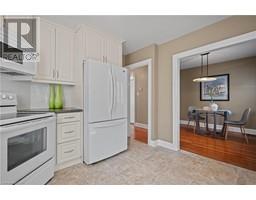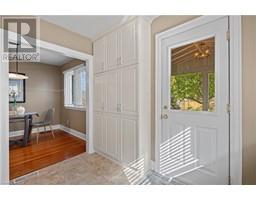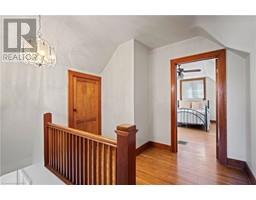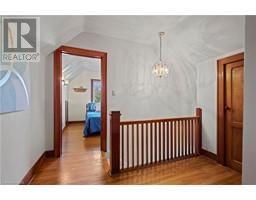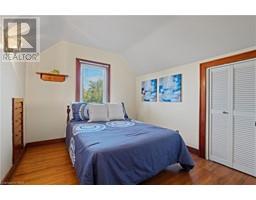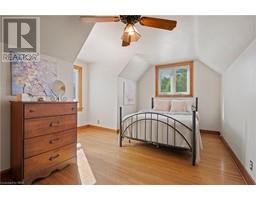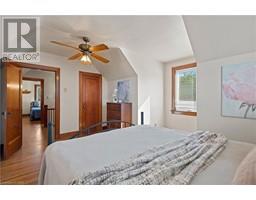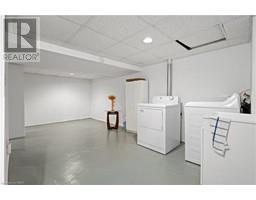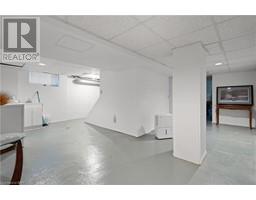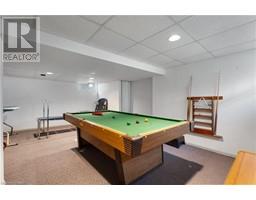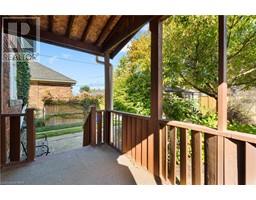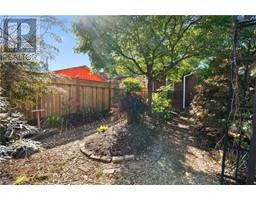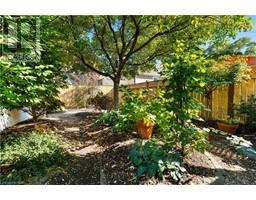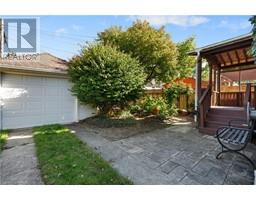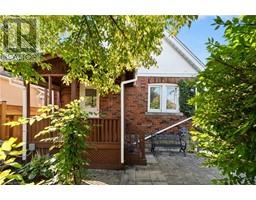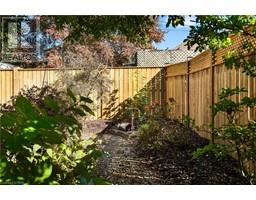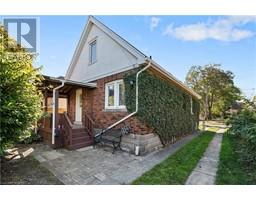3 Bedroom
1 Bathroom
1380
Fireplace
Central Air Conditioning
Forced Air
$570,000
Discover the epitome of downtown living in this charming 1.5-storey home boasting original hardwood flooring and wood trim exuding character. With 3 bedrooms and an open-concept living and dining room, this space is perfect for family or entertaining. Enjoy the landscaped rear yard with a wood deck, fully fenced for privacy. An updated kitchen and a partially finished basement add practicality. With essential updates like the furnace, central air, windows, and roof, this home is move-in ready. Located in a family-friendly neighborhood, it offers easy access to the QEW and is close to all amenities, making it a beautifully maintained haven for urban living. (id:54464)
Property Details
|
MLS® Number
|
40499761 |
|
Property Type
|
Single Family |
|
Amenities Near By
|
Park, Playground, Public Transit |
|
Equipment Type
|
Water Heater |
|
Parking Space Total
|
4 |
|
Rental Equipment Type
|
Water Heater |
Building
|
Bathroom Total
|
1 |
|
Bedrooms Above Ground
|
3 |
|
Bedrooms Total
|
3 |
|
Appliances
|
Dryer, Refrigerator, Stove, Washer, Window Coverings |
|
Basement Development
|
Partially Finished |
|
Basement Type
|
Full (partially Finished) |
|
Constructed Date
|
1939 |
|
Construction Style Attachment
|
Detached |
|
Cooling Type
|
Central Air Conditioning |
|
Exterior Finish
|
Brick, Stone, Stucco |
|
Fireplace Present
|
Yes |
|
Fireplace Total
|
1 |
|
Fixture
|
Ceiling Fans |
|
Foundation Type
|
Block |
|
Heating Fuel
|
Natural Gas |
|
Heating Type
|
Forced Air |
|
Stories Total
|
2 |
|
Size Interior
|
1380 |
|
Type
|
House |
|
Utility Water
|
Municipal Water |
Parking
Land
|
Access Type
|
Highway Access |
|
Acreage
|
No |
|
Land Amenities
|
Park, Playground, Public Transit |
|
Sewer
|
Municipal Sewage System |
|
Size Depth
|
100 Ft |
|
Size Frontage
|
33 Ft |
|
Size Total Text
|
Under 1/2 Acre |
|
Zoning Description
|
R2 |
Rooms
| Level |
Type |
Length |
Width |
Dimensions |
|
Second Level |
Bedroom |
|
|
10'6'' x 9'2'' |
|
Second Level |
Bedroom |
|
|
15'4'' x 9'2'' |
|
Basement |
Recreation Room |
|
|
19'5'' x 12'5'' |
|
Main Level |
4pc Bathroom |
|
|
Measurements not available |
|
Main Level |
Bedroom |
|
|
12'5'' x 8'11'' |
|
Main Level |
Kitchen |
|
|
10'10'' x 10'0'' |
|
Main Level |
Dining Room |
|
|
9'9'' x 9'0'' |
|
Main Level |
Living Room |
|
|
21'11'' x 10'10'' |
https://www.realtor.ca/real-estate/26171980/80-wiley-street-st-catharines


