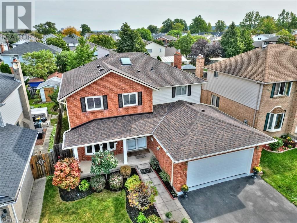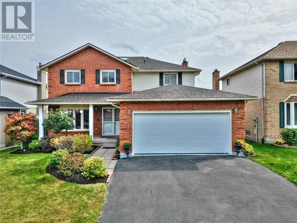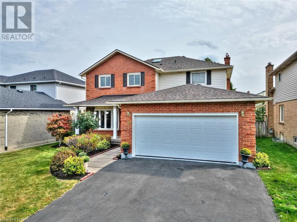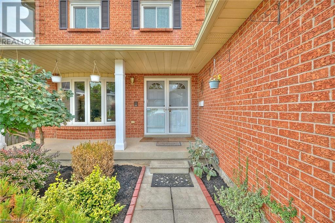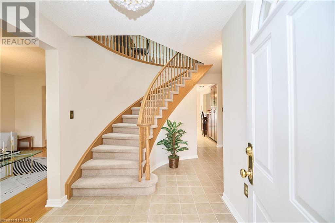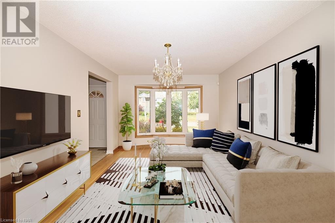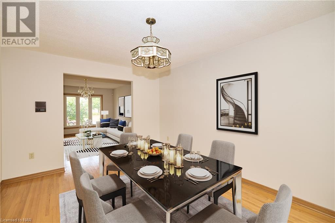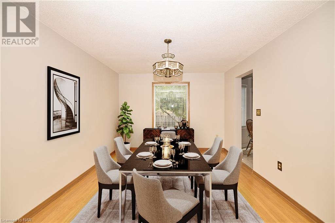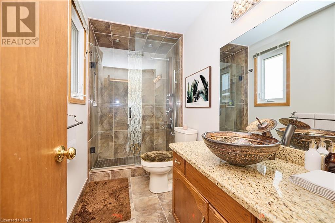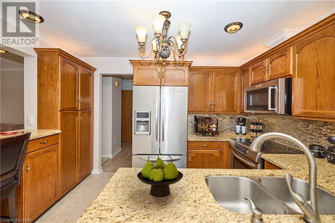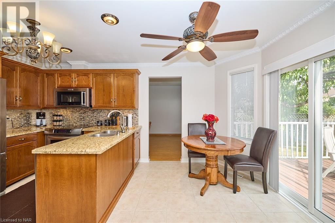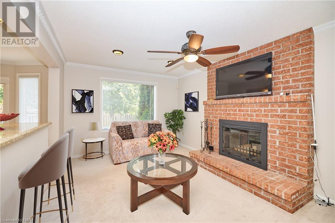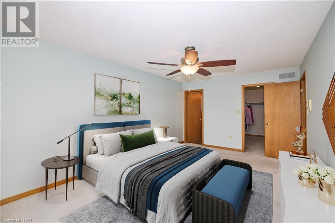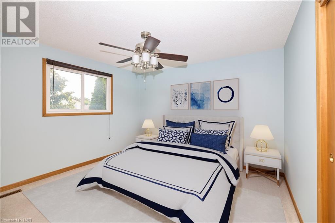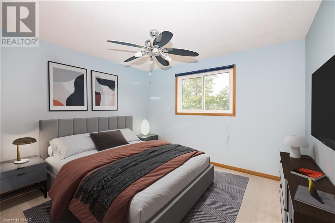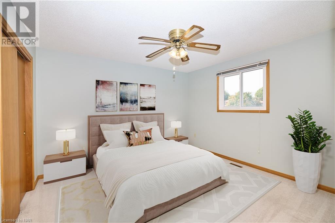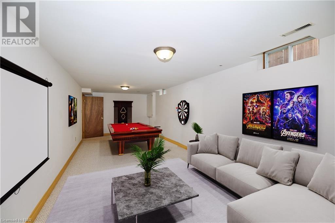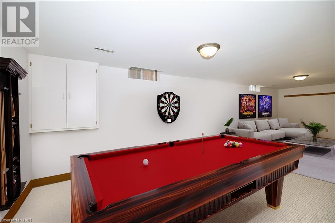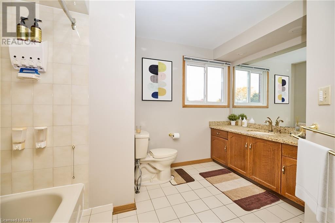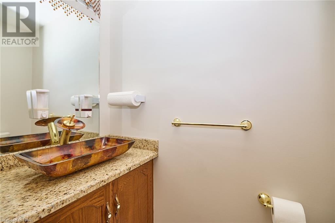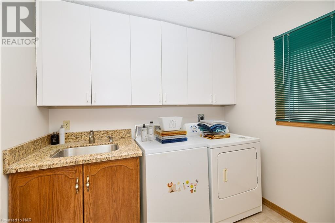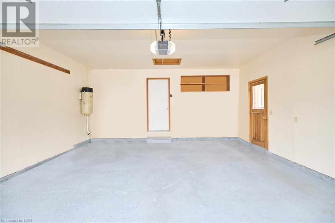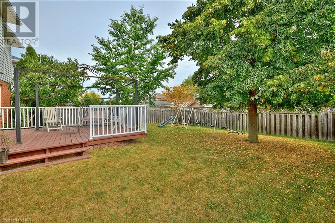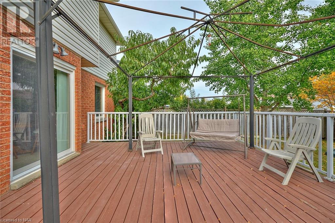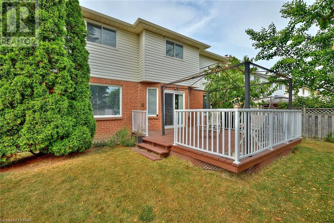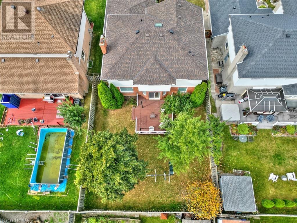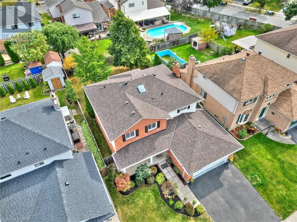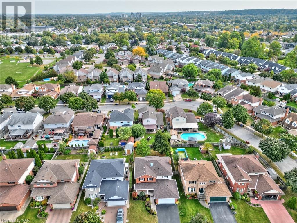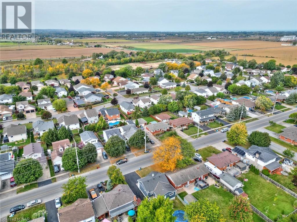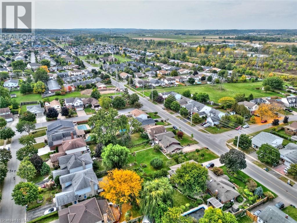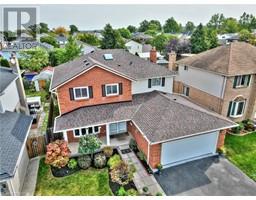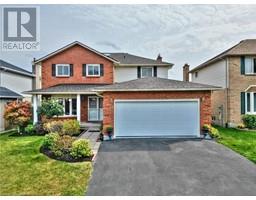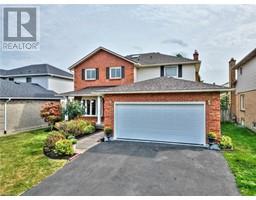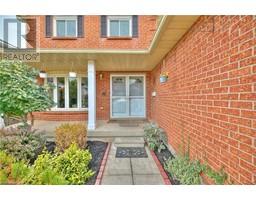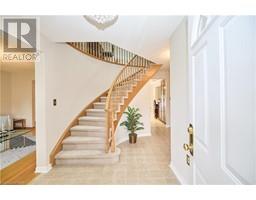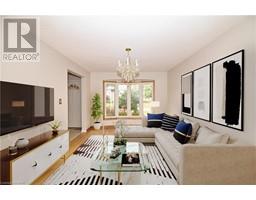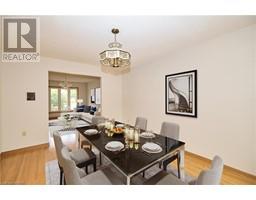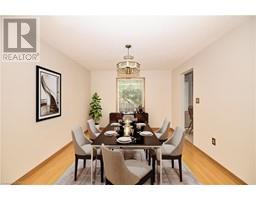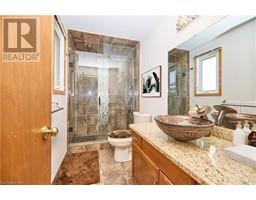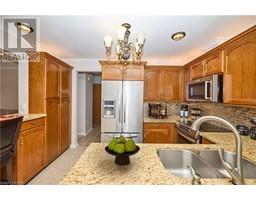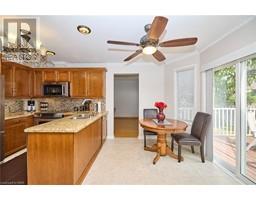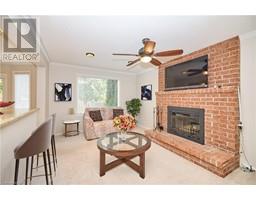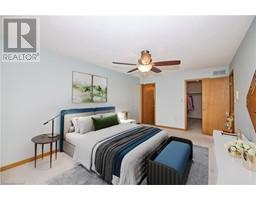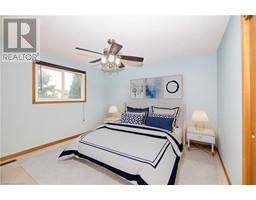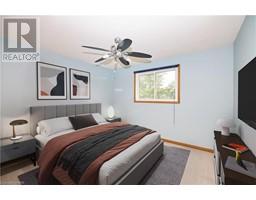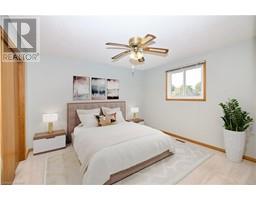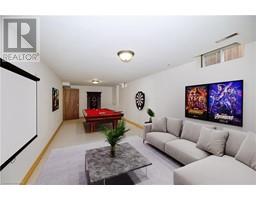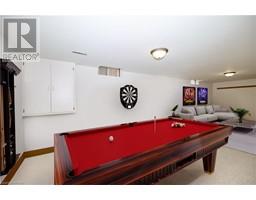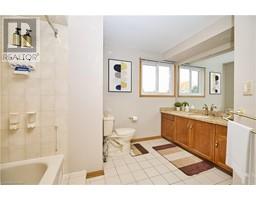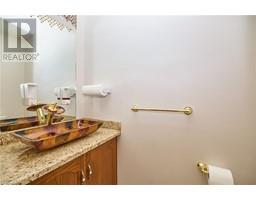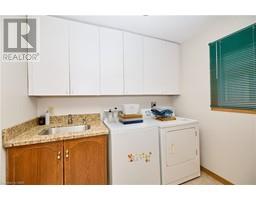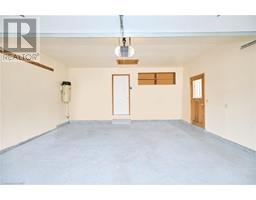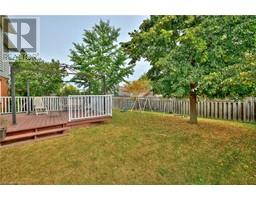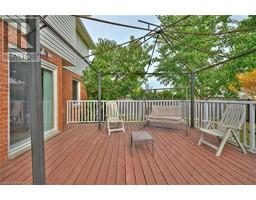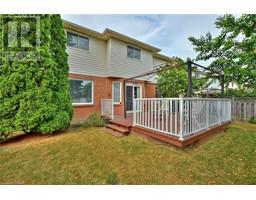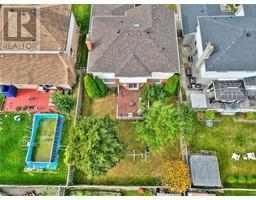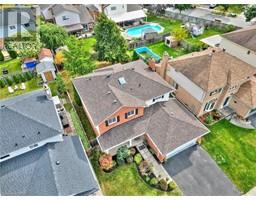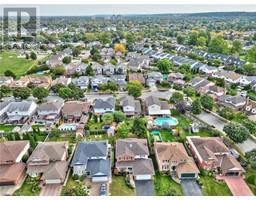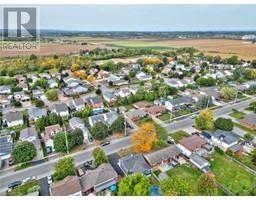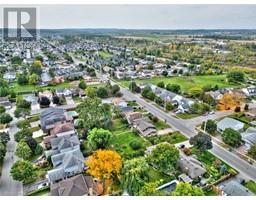4 Bedroom
3 Bathroom
2294
2 Level
Central Air Conditioning
Forced Air
Landscaped
$1,089,900
This stunning 4-bedroom home, situated in the desirable Western Hill neighborhood, is a must-see for any prospective homebuyer. With a spacious layout spanning 2300 square feet, this property offers ample room for comfortable living. As you enter, you'll immediately notice the many updates that have been made throughout the home. The main floor features a well-designed layout, with a large family room and a formal dining room, perfect for entertaining guests. The living room is enhanced by a cozy wood fireplace, creating a warm and inviting atmosphere. The kitchen boasts gorgeous granite countertops, providing style and functionality. There is plenty of counter space for meal preparation, as well as ample storage for your kitchen essentials. Whether you love cooking elaborate meals or simply enjoy spending time in the kitchen, this space is sure to impress. Upstairs, you'll find four generously sized bedrooms, providing ample room for your family or guests. The primary bedroom includes a walk-in closet and an updated ensuite bathroom. Additionally, this home offers a partially finished rec room, providing a versatile space that can be adapted to suit your needs. The fenced-in yard, complete with a deck, is perfect for outdoor gatherings and relaxation. The covered front porch adds charm to the exterior, providing a welcoming entrance for residents and guests. Recent updates include a 50-year roof with energy saving solar powered vents and a transferable warranty, attic insulation, gutters, a new furnace, new skylight, garage door opener, updated central air conditioning, and updated bathrooms and all freshly painted throughout. The exterior has also been professionally landscaped, enhancing the curb appeal of the property. Convenience is key with this home, as it is located just minutes away from shopping centers and major highways. With numerous schools and parks nearby, you'll have plenty of options for recreational activities and educational opportunities. (id:54464)
Property Details
|
MLS® Number
|
40497200 |
|
Property Type
|
Single Family |
|
Amenities Near By
|
Hospital, Schools, Shopping |
|
Communication Type
|
High Speed Internet |
|
Community Features
|
Quiet Area, School Bus |
|
Equipment Type
|
Water Heater |
|
Features
|
Paved Driveway, Skylight, Automatic Garage Door Opener |
|
Parking Space Total
|
4 |
|
Rental Equipment Type
|
Water Heater |
|
Structure
|
Porch |
Building
|
Bathroom Total
|
3 |
|
Bedrooms Above Ground
|
4 |
|
Bedrooms Total
|
4 |
|
Appliances
|
Central Vacuum, Dishwasher, Dryer, Washer, Garage Door Opener |
|
Architectural Style
|
2 Level |
|
Basement Development
|
Partially Finished |
|
Basement Type
|
Full (partially Finished) |
|
Constructed Date
|
1988 |
|
Construction Style Attachment
|
Detached |
|
Cooling Type
|
Central Air Conditioning |
|
Exterior Finish
|
Brick, Other, Vinyl Siding |
|
Fire Protection
|
Smoke Detectors |
|
Fixture
|
Ceiling Fans |
|
Foundation Type
|
Poured Concrete |
|
Half Bath Total
|
1 |
|
Heating Fuel
|
Natural Gas |
|
Heating Type
|
Forced Air |
|
Stories Total
|
2 |
|
Size Interior
|
2294 |
|
Type
|
House |
|
Utility Water
|
Municipal Water, Unknown |
Parking
Land
|
Access Type
|
Highway Access, Highway Nearby |
|
Acreage
|
No |
|
Fence Type
|
Fence |
|
Land Amenities
|
Hospital, Schools, Shopping |
|
Landscape Features
|
Landscaped |
|
Sewer
|
Municipal Sewage System |
|
Size Depth
|
115 Ft |
|
Size Frontage
|
50 Ft |
|
Size Total Text
|
Under 1/2 Acre |
|
Zoning Description
|
R1 |
Rooms
| Level |
Type |
Length |
Width |
Dimensions |
|
Second Level |
3pc Bathroom |
|
|
Measurements not available |
|
Second Level |
4pc Bathroom |
|
|
Measurements not available |
|
Second Level |
Bedroom |
|
|
11'8'' x 10'8'' |
|
Second Level |
Bedroom |
|
|
12'0'' x 11'6'' |
|
Second Level |
Bedroom |
|
|
12'1'' x 11'7'' |
|
Second Level |
Primary Bedroom |
|
|
19'0'' x 11'5'' |
|
Basement |
Recreation Room |
|
|
28'9'' x 10'7'' |
|
Main Level |
2pc Bathroom |
|
|
Measurements not available |
|
Main Level |
Laundry Room |
|
|
9'1'' x 8'5'' |
|
Main Level |
Family Room |
|
|
16'2'' x 11'8'' |
|
Main Level |
Kitchen |
|
|
16'2'' x 11'8'' |
|
Main Level |
Dining Room |
|
|
14'3'' x 11'0'' |
|
Main Level |
Living Room |
|
|
16'11'' x 10'11'' |
Utilities
|
Cable
|
Available |
|
Natural Gas
|
Available |
|
Telephone
|
Available |
https://www.realtor.ca/real-estate/26152052/24-bascary-crescent-st-catharines


