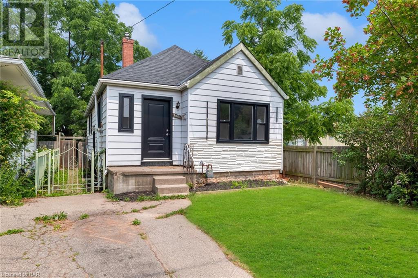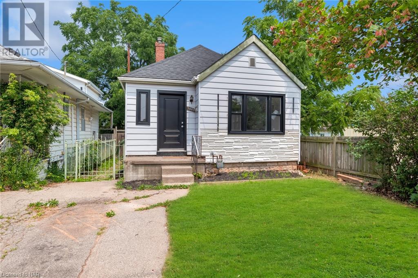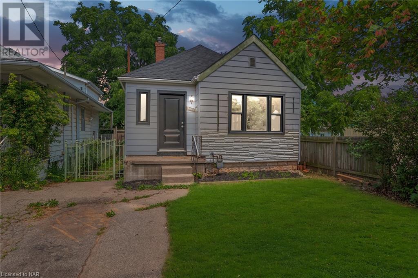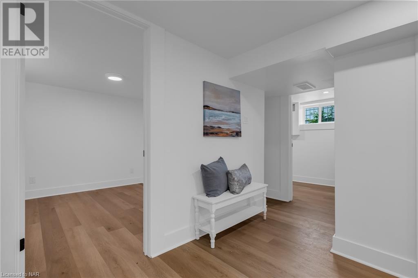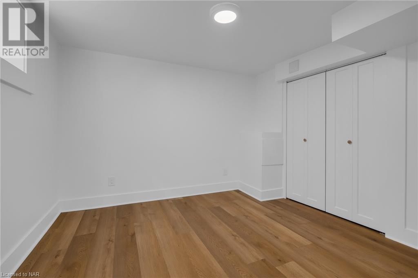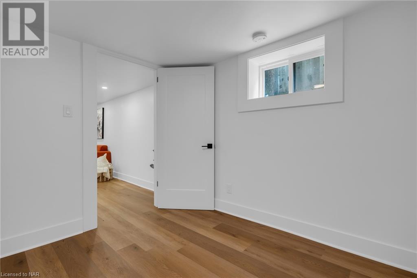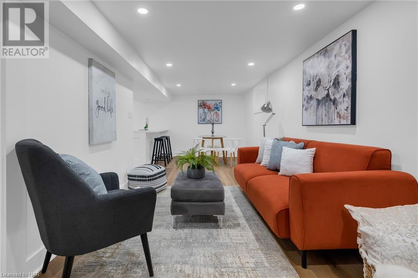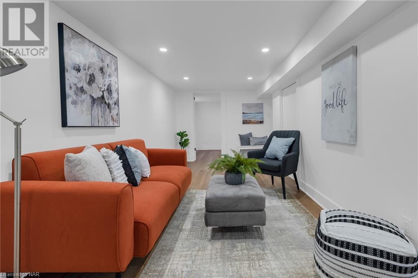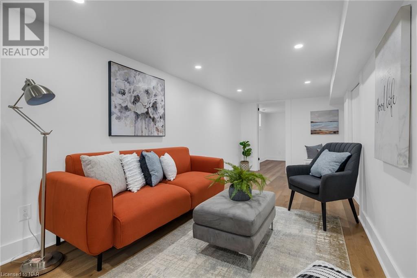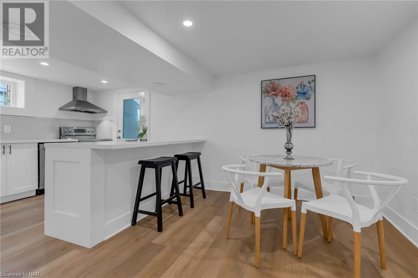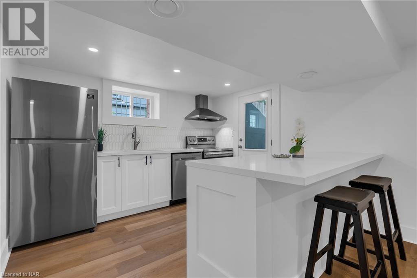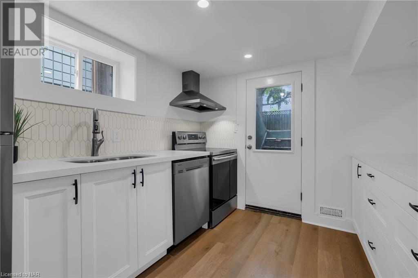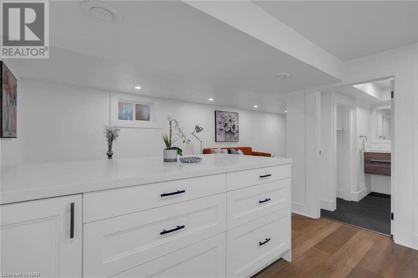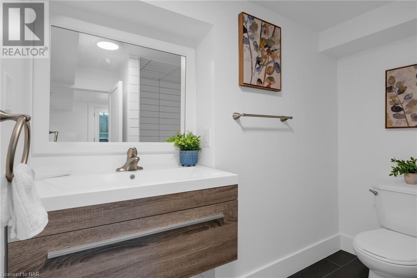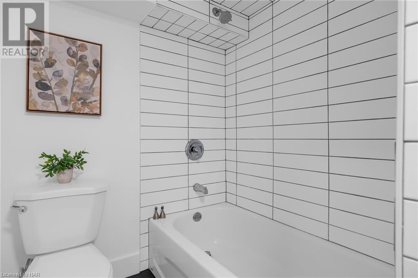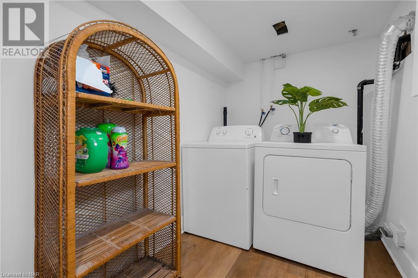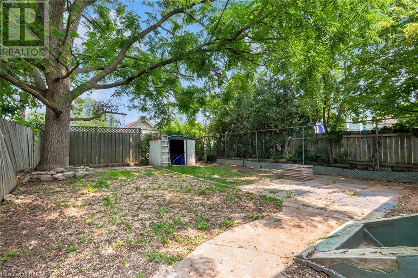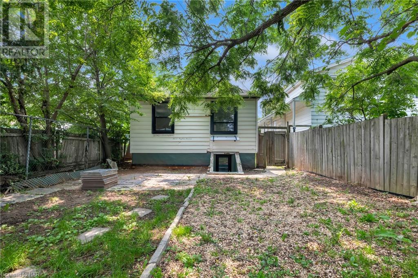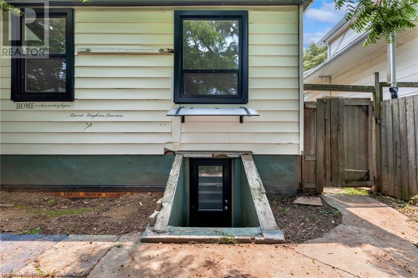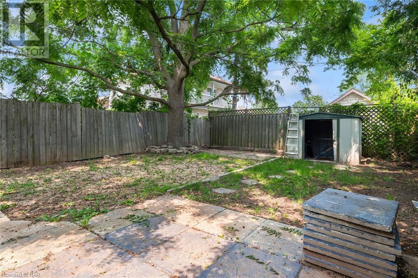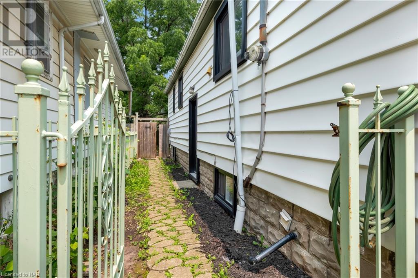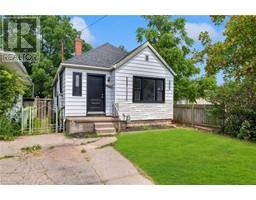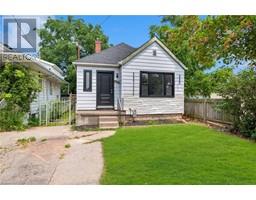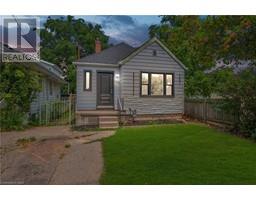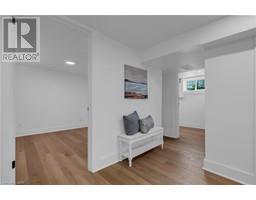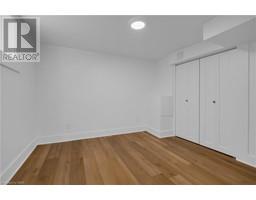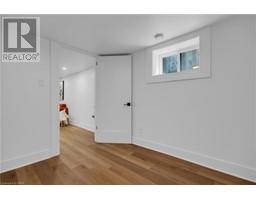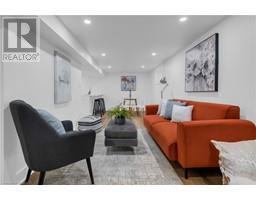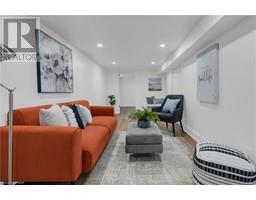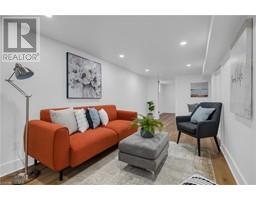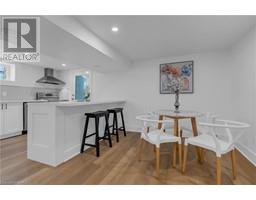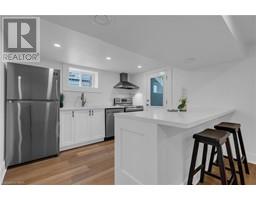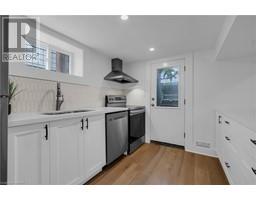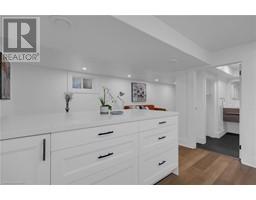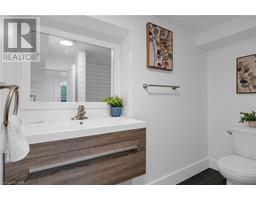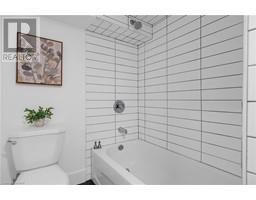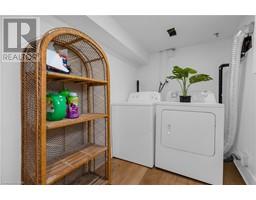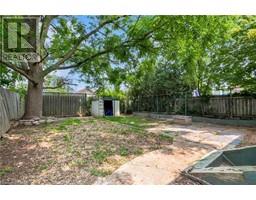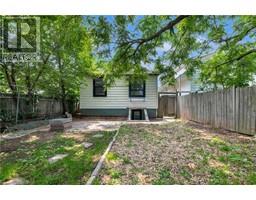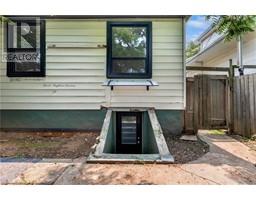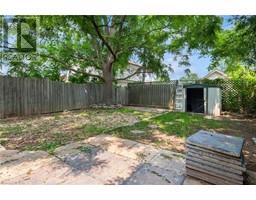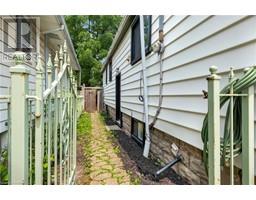1861 Main Street E Unit# Lower Hamilton, Ontario L8H 1G2
1 Bedroom
1 Bathroom
Bungalow
Central Air Conditioning
Forced Air
$1,700 Monthly
Insurance
Welcome to 1861 Main st e! Located in the desirable east end of Hamilton & on the quiet side of Main street, with close proximity to various amenities, schools, highways, and more! This beautiful 1 bed 1 bath lower unit has been fully updated, and is equipped with your own private entrance & shared laundry. Tenant to pay 40% of utilities. (id:54464)
Property Details
| MLS® Number | 40496208 |
| Property Type | Single Family |
| Amenities Near By | Park, Place Of Worship, Schools |
| Community Features | Community Centre |
| Equipment Type | Water Heater |
| Rental Equipment Type | Water Heater |
Building
| Bathroom Total | 1 |
| Bedrooms Below Ground | 1 |
| Bedrooms Total | 1 |
| Appliances | Dishwasher, Dryer, Refrigerator, Stove, Washer, Microwave Built-in |
| Architectural Style | Bungalow |
| Basement Development | Finished |
| Basement Type | Full (finished) |
| Constructed Date | 1937 |
| Construction Style Attachment | Detached |
| Cooling Type | Central Air Conditioning |
| Exterior Finish | Aluminum Siding |
| Foundation Type | Block |
| Heating Fuel | Natural Gas |
| Heating Type | Forced Air |
| Stories Total | 1 |
| Type | House |
| Utility Water | Municipal Water |
Parking
| None |
Land
| Access Type | Road Access, Highway Access |
| Acreage | No |
| Land Amenities | Park, Place Of Worship, Schools |
| Sewer | Municipal Sewage System |
| Size Depth | 100 Ft |
| Size Frontage | 30 Ft |
| Size Total Text | Under 1/2 Acre |
| Zoning Description | C |
Rooms
| Level | Type | Length | Width | Dimensions |
|---|---|---|---|---|
| Basement | Bedroom | 10'5'' x 9'8'' | ||
| Basement | Laundry Room | 5'10'' x 12'2'' | ||
| Basement | Living Room | 12'5'' x 16'6'' | ||
| Basement | 4pc Bathroom | Measurements not available | ||
| Basement | Kitchen | 9'2'' x 10'6'' |
https://www.realtor.ca/real-estate/26141872/1861-main-street-e-unit-lower-hamilton
Interested?
Contact us for more information


