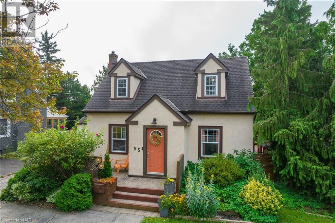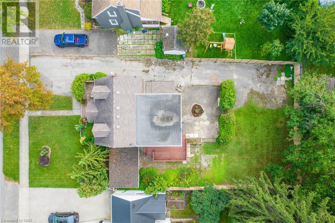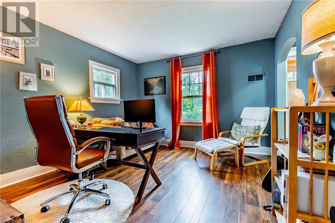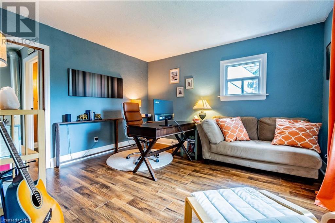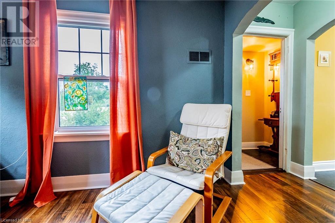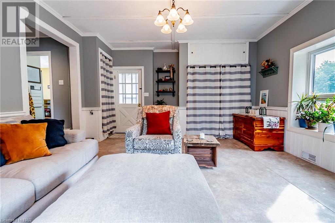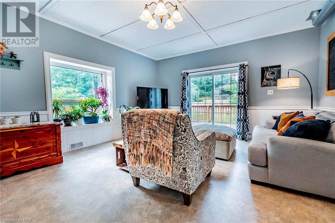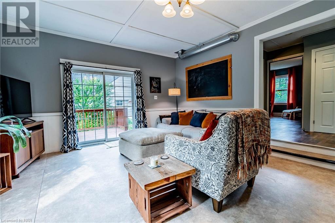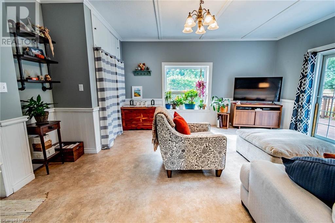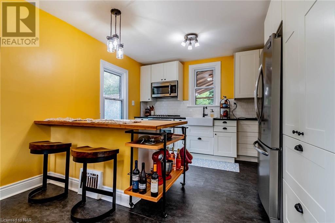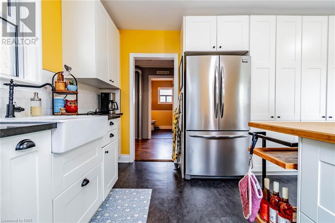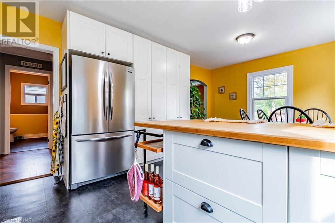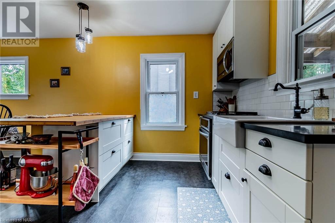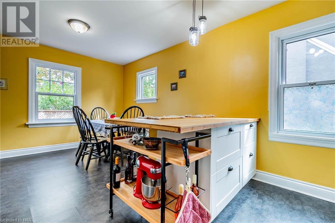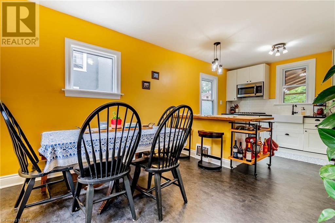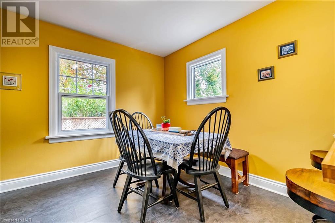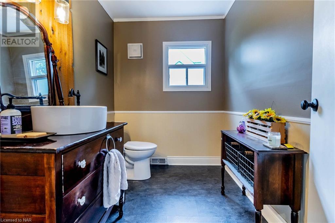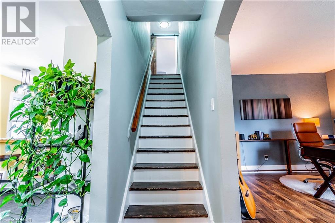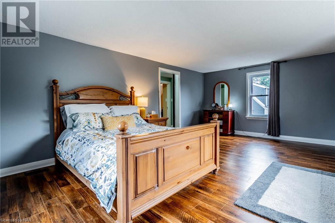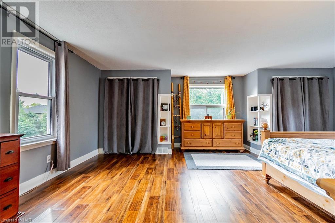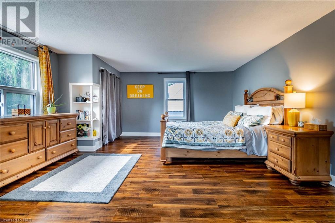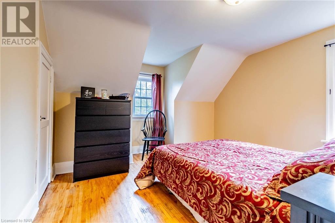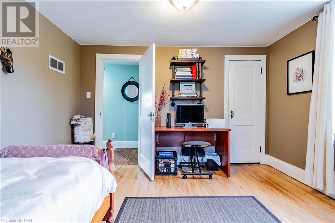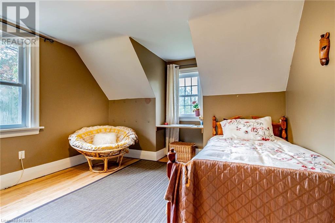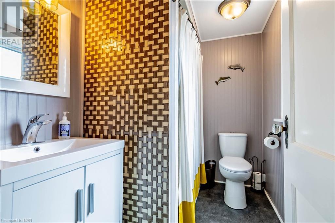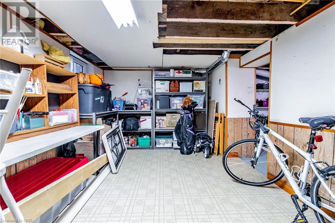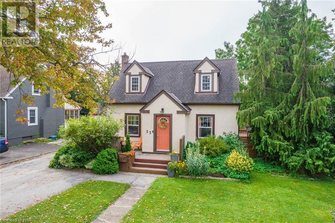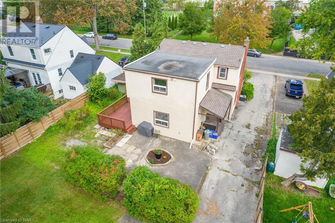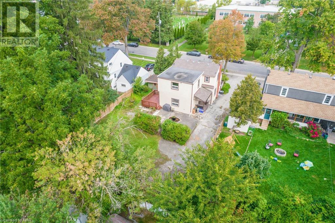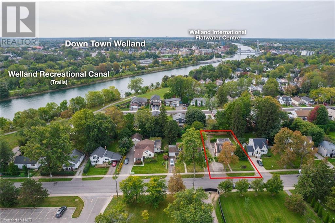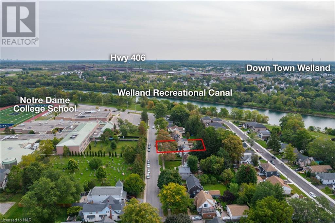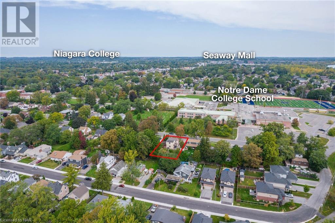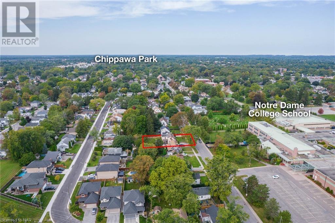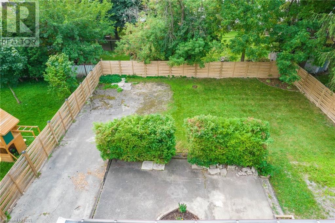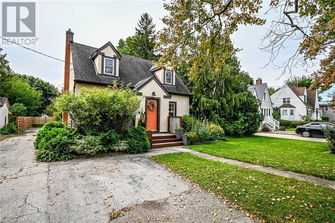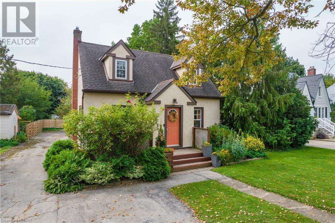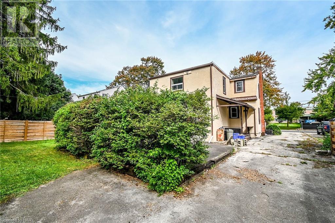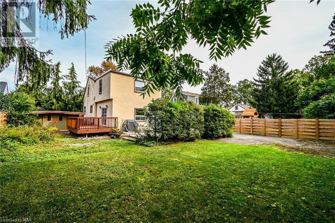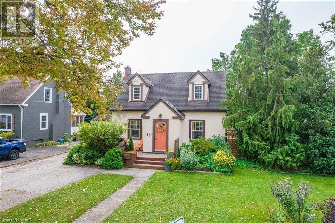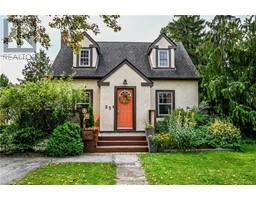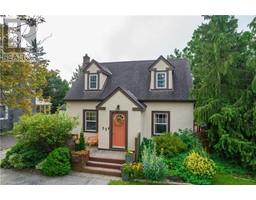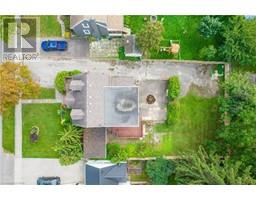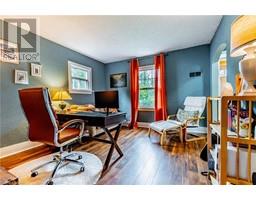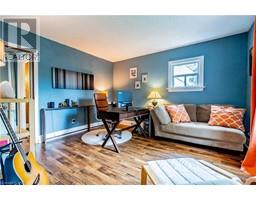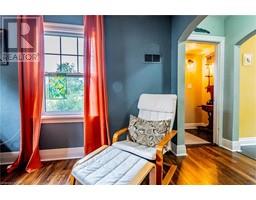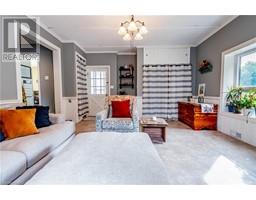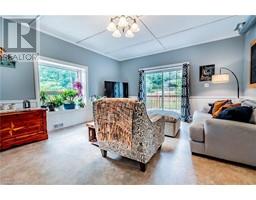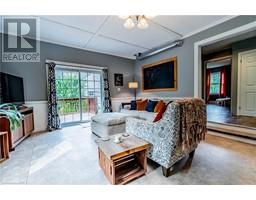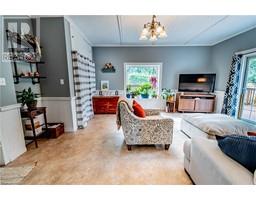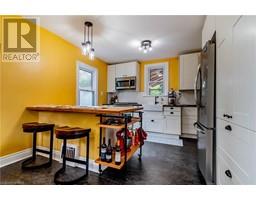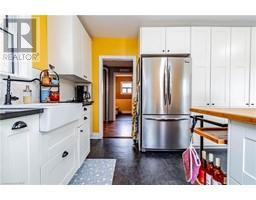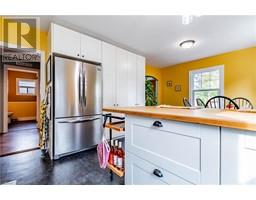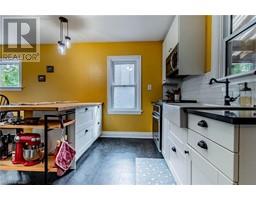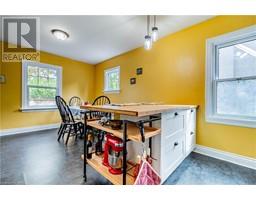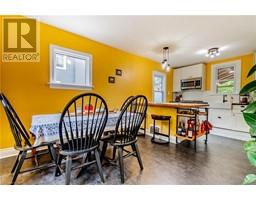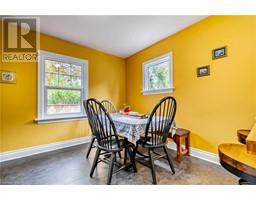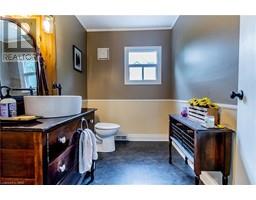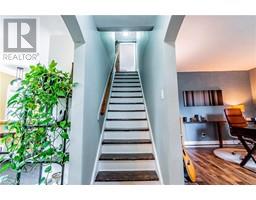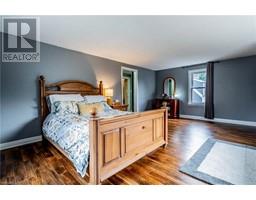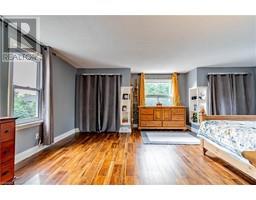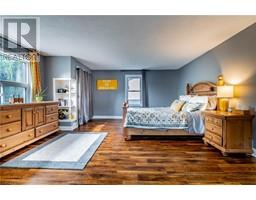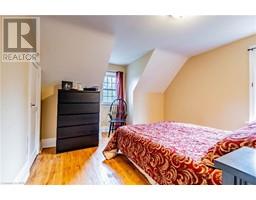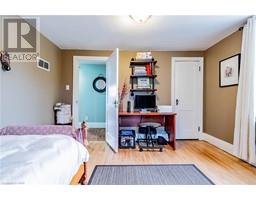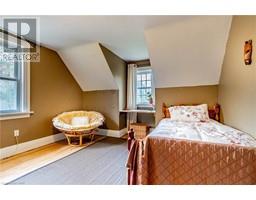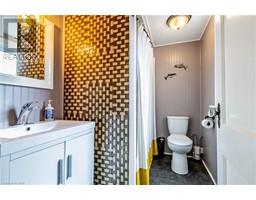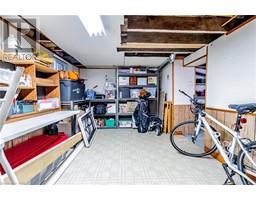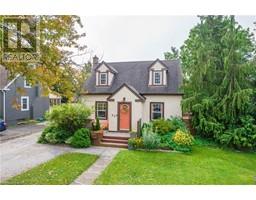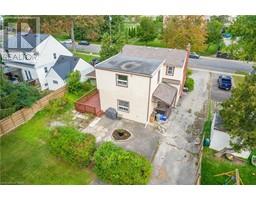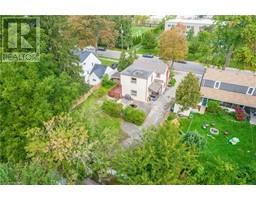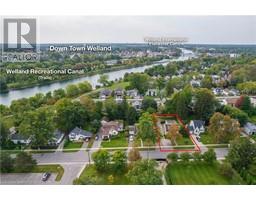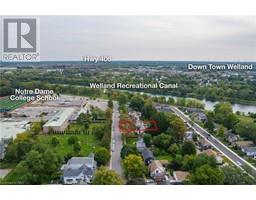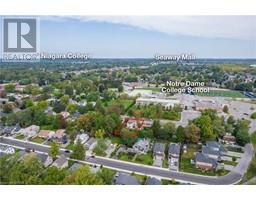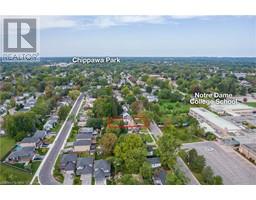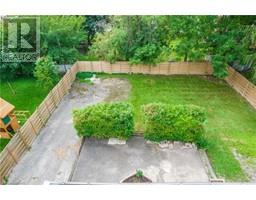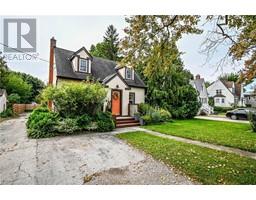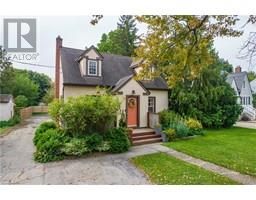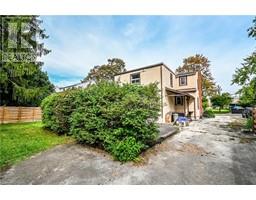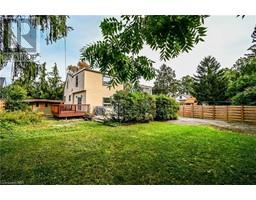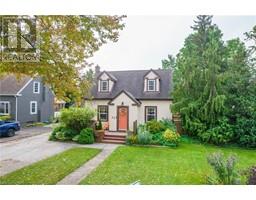4 Bedroom
2 Bathroom
1751
2 Level
Central Air Conditioning
Forced Air
$619,900
Charming character home in serene family-friendly neighbourhood offers the perfect blend of modern comfort and classic appeal. Inside you’ll discover a thoughtfully updated interior with a beautiful kitchen featuring modern appliances, ample storage, and stylish countertops. Both bathrooms have also been tastefully updated. The huge primary bedroom offers a tranquil retreat after a long day. Step outside to your huge backyard loaded with potential and large deck that’s ideal for hosting summer barbecues & entertaining friends. Located near schools, parks, and convenient access to the Welland Canal Bikeway Trail. The Seaway Mall, and 406 access are also just a short drive away! (id:54464)
Property Details
|
MLS® Number
|
40489746 |
|
Property Type
|
Single Family |
|
Amenities Near By
|
Park, Playground, Schools, Shopping |
|
Community Features
|
Quiet Area, School Bus |
|
Equipment Type
|
Water Heater |
|
Features
|
Paved Driveway |
|
Parking Space Total
|
4 |
|
Rental Equipment Type
|
Water Heater |
|
Structure
|
Shed |
Building
|
Bathroom Total
|
2 |
|
Bedrooms Above Ground
|
3 |
|
Bedrooms Below Ground
|
1 |
|
Bedrooms Total
|
4 |
|
Appliances
|
Dryer, Refrigerator, Gas Stove(s) |
|
Architectural Style
|
2 Level |
|
Basement Development
|
Partially Finished |
|
Basement Type
|
Full (partially Finished) |
|
Construction Style Attachment
|
Detached |
|
Cooling Type
|
Central Air Conditioning |
|
Exterior Finish
|
Stucco |
|
Fixture
|
Ceiling Fans |
|
Foundation Type
|
Block |
|
Half Bath Total
|
1 |
|
Heating Fuel
|
Natural Gas |
|
Heating Type
|
Forced Air |
|
Stories Total
|
2 |
|
Size Interior
|
1751 |
|
Type
|
House |
|
Utility Water
|
Municipal Water |
Land
|
Acreage
|
No |
|
Land Amenities
|
Park, Playground, Schools, Shopping |
|
Sewer
|
Municipal Sewage System |
|
Size Depth
|
125 Ft |
|
Size Frontage
|
66 Ft |
|
Size Total Text
|
1/2 - 1.99 Acres |
|
Zoning Description
|
R1 |
Rooms
| Level |
Type |
Length |
Width |
Dimensions |
|
Second Level |
4pc Bathroom |
|
|
Measurements not available |
|
Second Level |
Primary Bedroom |
|
|
20'0'' x 13'7'' |
|
Second Level |
Bedroom |
|
|
11'6'' x 10'5'' |
|
Second Level |
Bedroom |
|
|
11'7'' x 11'10'' |
|
Basement |
Bedroom |
|
|
9'8'' x 16'5'' |
|
Main Level |
2pc Bathroom |
|
|
Measurements not available |
|
Main Level |
Living Room |
|
|
12'6'' x 11'7'' |
|
Main Level |
Kitchen/dining Room |
|
|
18'4'' x 11'6'' |
|
Main Level |
Family Room |
|
|
16'2'' x 14'6'' |
https://www.realtor.ca/real-estate/26095606/55-smith-street-welland



