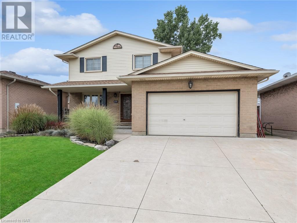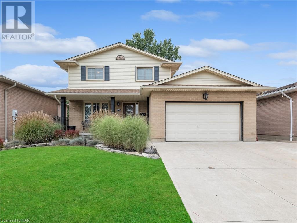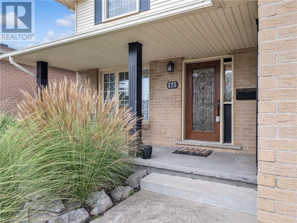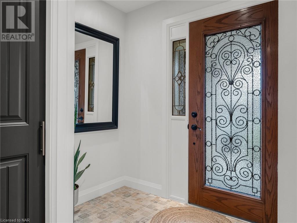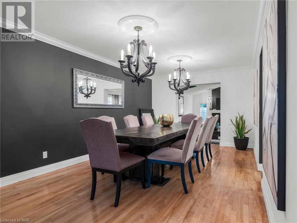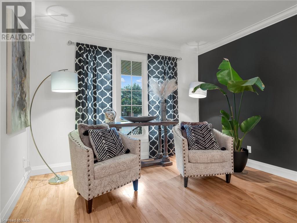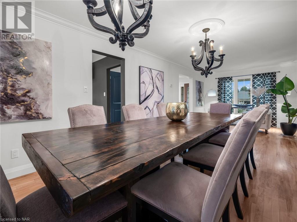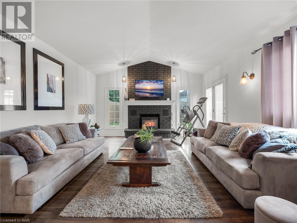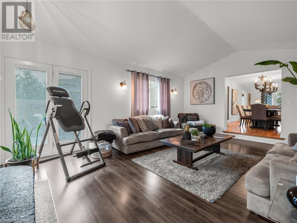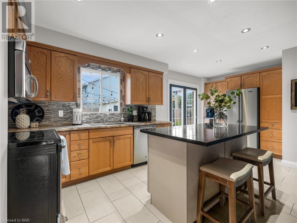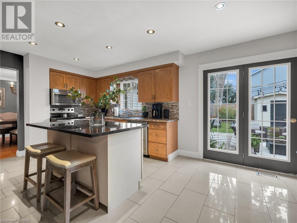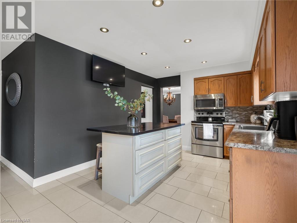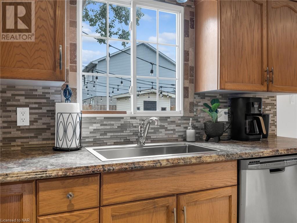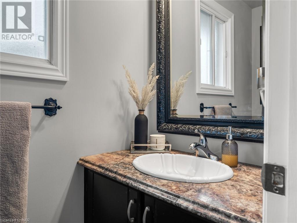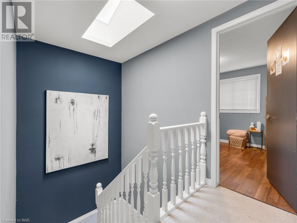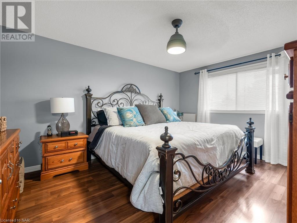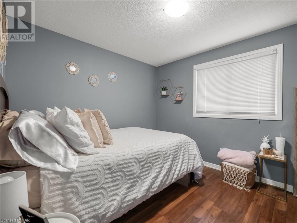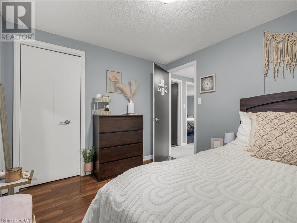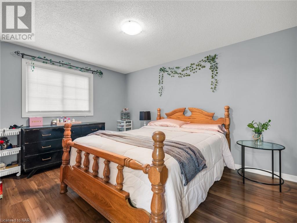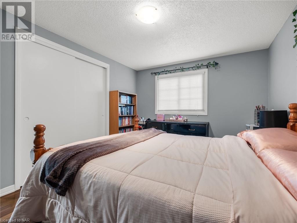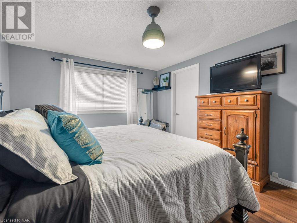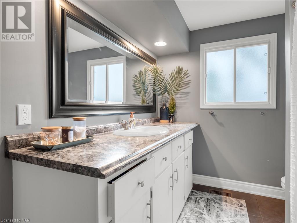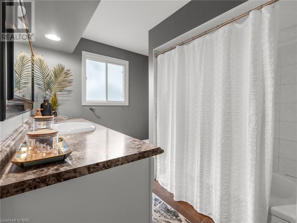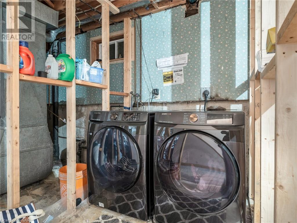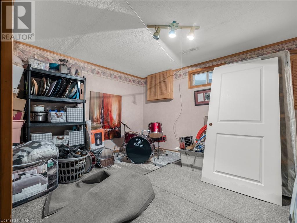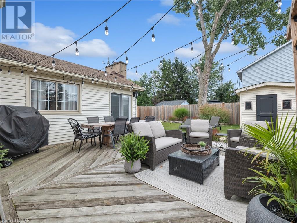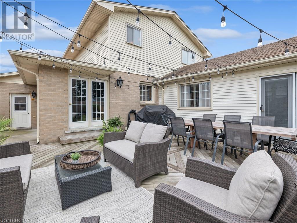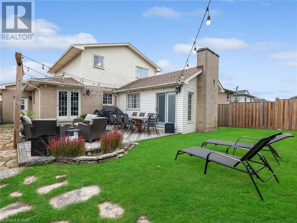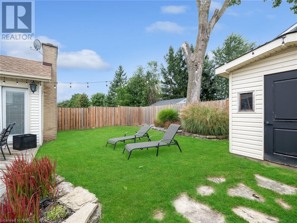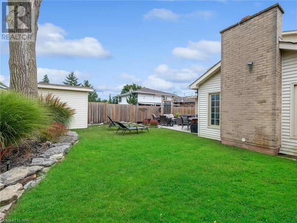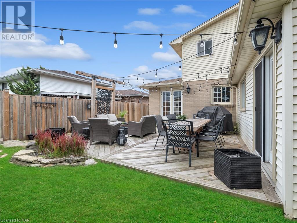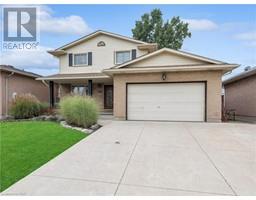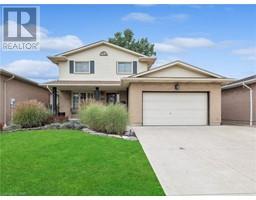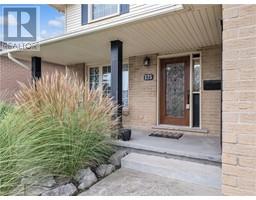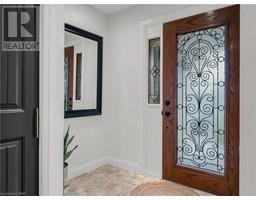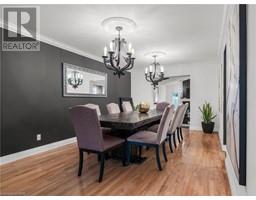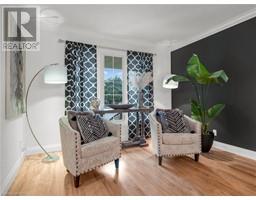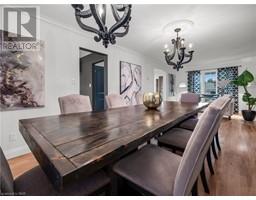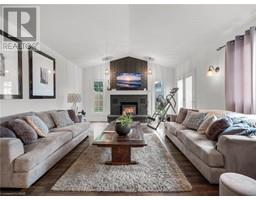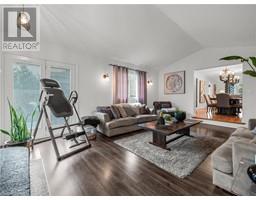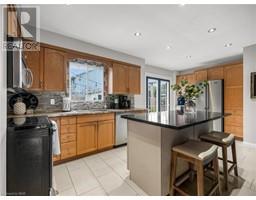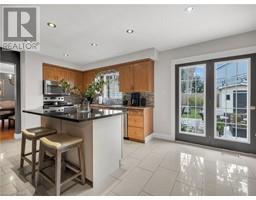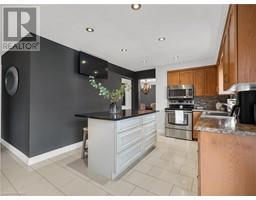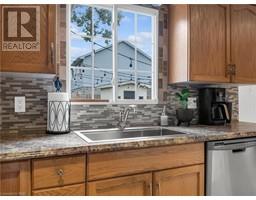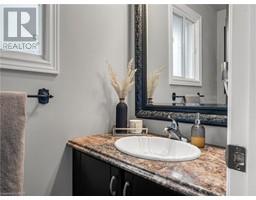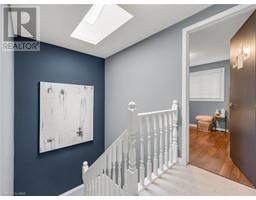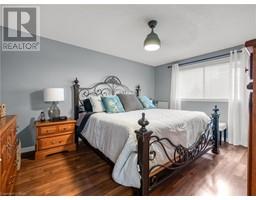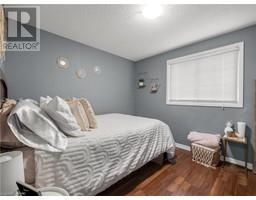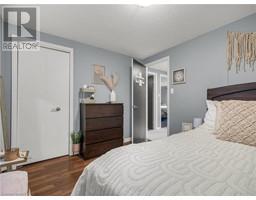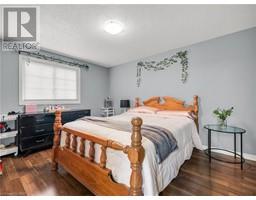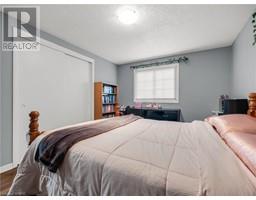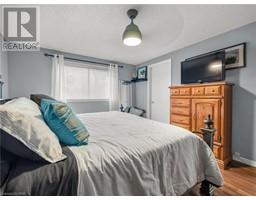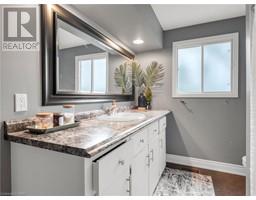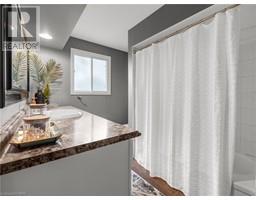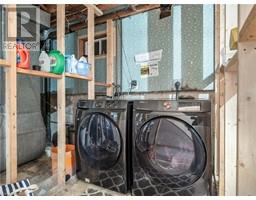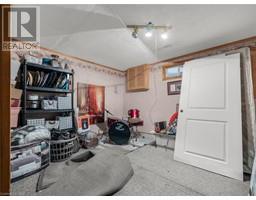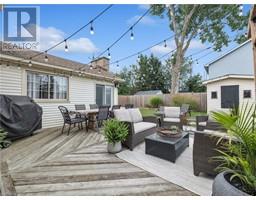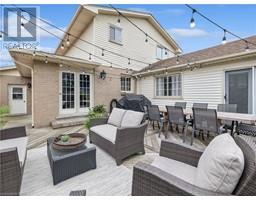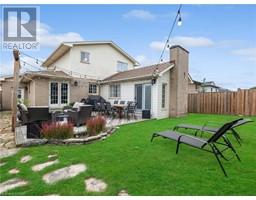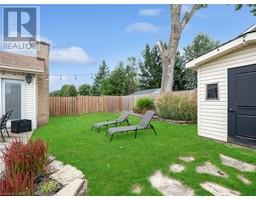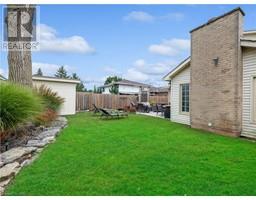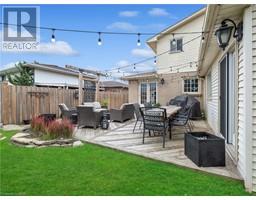3 Bedroom
2 Bathroom
1750
2 Level
Central Air Conditioning
Forced Air
Landscaped
$769,000
WELCOME HOME TO THIS BEAUTIFUL 2 STOREY HOME IN A HIGHLY DESIREABLE NEIGHBORHOOD IN THE GREAT CITY OF THOROLD! ABSOLUTELY HUGE DINING ROOM WITH SITTING AREA FOR HOSTING THOSE LARGE FAMILY GATHERINS! LARGE EAT IN KITCHEN AND SUNKEN LIVING ROOM, ALL BEAUTIFULLY FINISHED! STUNNING LANDSCAPED BACKYARD WITH LOTS OF ROOM FOR ENTERTAINING! UPSTAIRS YOU WILL FIND 3 GENEROUS BEDROOMS AND A 4 PC. BATH. THE BASEMENT IS PARTIALLY FINISHED, IN MID RENOVATION WITH A ROUGH IN FOR BATHROOM AND LAUNDRY AREA. GOOD SIZED REC ROOM AND STORAGE ROOM WHICH COULD EASINLY BE MADE INTO ANOTHER BEDROOM. BOOK YOUR SHOWING TODAY TO HAVE A LOOK AT THIS STUNNING HOME! (id:54464)
Property Details
|
MLS® Number
|
40481395 |
|
Property Type
|
Single Family |
|
Amenities Near By
|
Golf Nearby, Park, Place Of Worship, Public Transit, Schools |
|
Community Features
|
Quiet Area |
|
Equipment Type
|
Water Heater |
|
Features
|
Automatic Garage Door Opener |
|
Parking Space Total
|
3 |
|
Rental Equipment Type
|
Water Heater |
Building
|
Bathroom Total
|
2 |
|
Bedrooms Above Ground
|
3 |
|
Bedrooms Total
|
3 |
|
Appliances
|
Dishwasher, Dryer, Refrigerator, Stove, Water Meter, Washer, Window Coverings, Garage Door Opener |
|
Architectural Style
|
2 Level |
|
Basement Development
|
Partially Finished |
|
Basement Type
|
Full (partially Finished) |
|
Construction Style Attachment
|
Detached |
|
Cooling Type
|
Central Air Conditioning |
|
Exterior Finish
|
Brick, Vinyl Siding |
|
Foundation Type
|
Poured Concrete |
|
Half Bath Total
|
1 |
|
Heating Fuel
|
Natural Gas |
|
Heating Type
|
Forced Air |
|
Stories Total
|
2 |
|
Size Interior
|
1750 |
|
Type
|
House |
|
Utility Water
|
Municipal Water |
Parking
Land
|
Acreage
|
No |
|
Land Amenities
|
Golf Nearby, Park, Place Of Worship, Public Transit, Schools |
|
Landscape Features
|
Landscaped |
|
Sewer
|
Municipal Sewage System |
|
Size Depth
|
110 Ft |
|
Size Frontage
|
45 Ft |
|
Size Total Text
|
Under 1/2 Acre |
|
Zoning Description
|
R1d |
Rooms
| Level |
Type |
Length |
Width |
Dimensions |
|
Second Level |
4pc Bathroom |
|
|
Measurements not available |
|
Second Level |
Bedroom |
|
|
10'7'' x 9'3'' |
|
Second Level |
Bedroom |
|
|
12'9'' x 10'2'' |
|
Second Level |
Primary Bedroom |
|
|
14'1'' x 11'2'' |
|
Basement |
Storage |
|
|
11'5'' x 9'3'' |
|
Basement |
Recreation Room |
|
|
17'11'' x 13'6'' |
|
Main Level |
2pc Bathroom |
|
|
Measurements not available |
|
Main Level |
Kitchen |
|
|
18'5'' x 10'3'' |
|
Main Level |
Living Room |
|
|
19'6'' x 14'3'' |
|
Main Level |
Dining Room |
|
|
26'6'' x 11'1'' |
https://www.realtor.ca/real-estate/26050015/175-keefer-road-thorold


