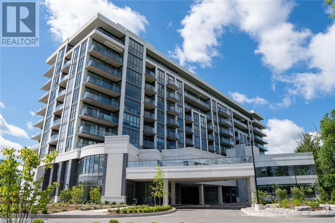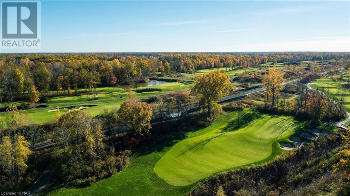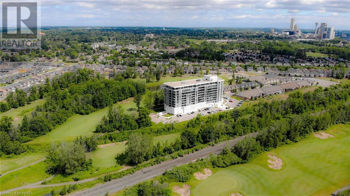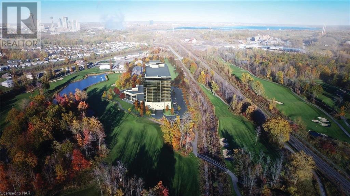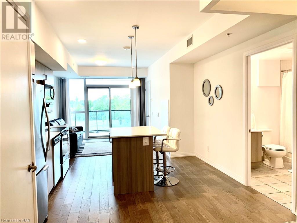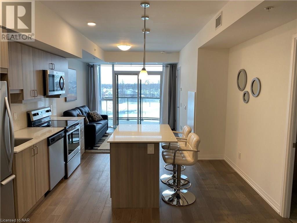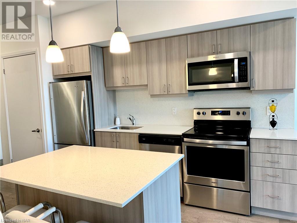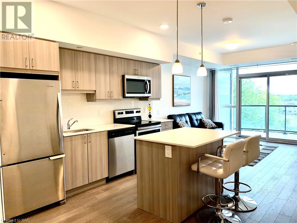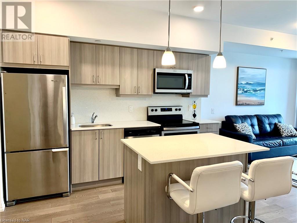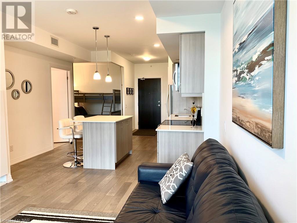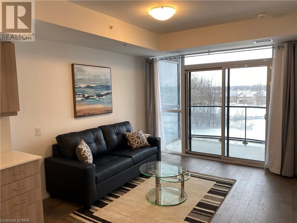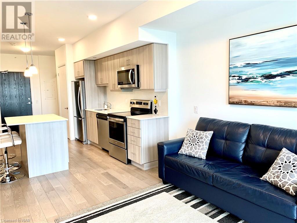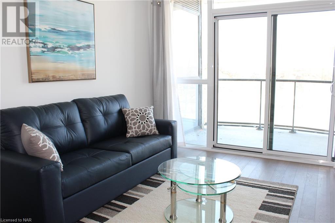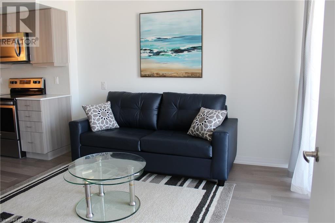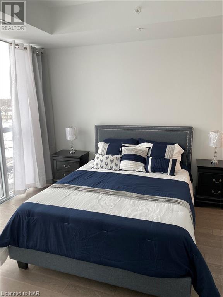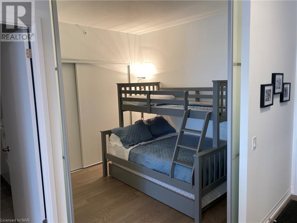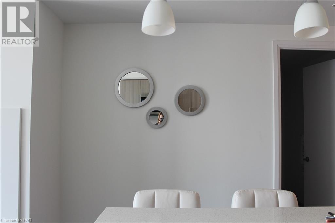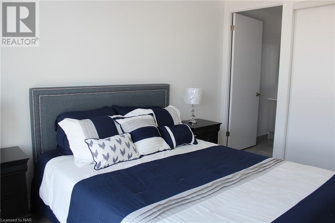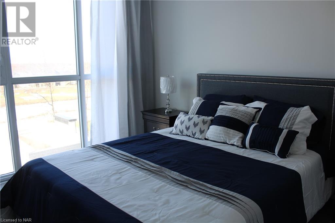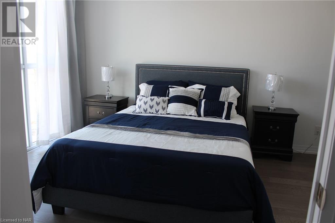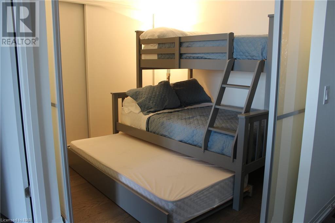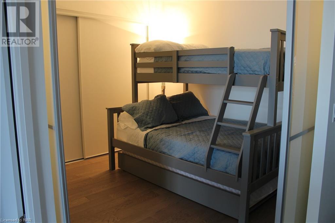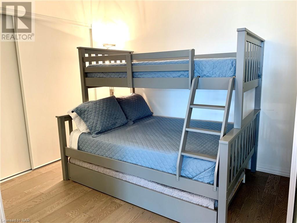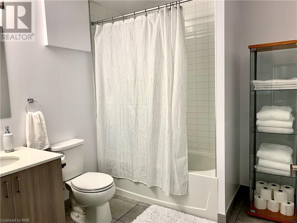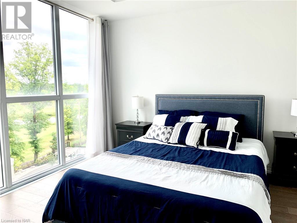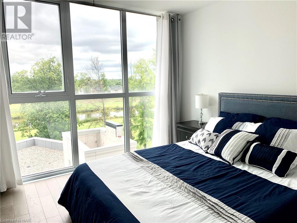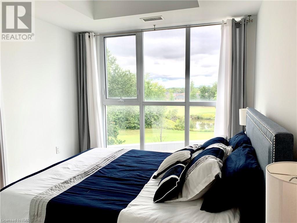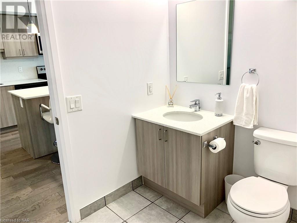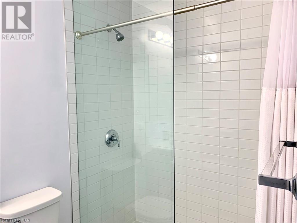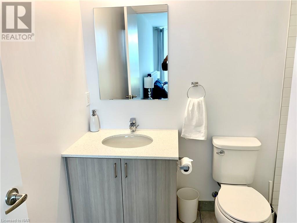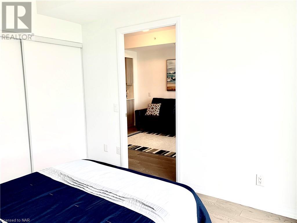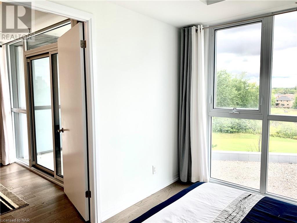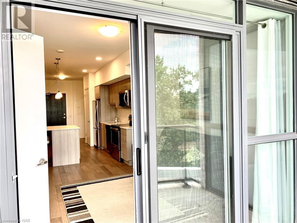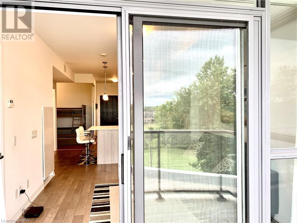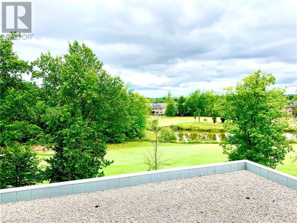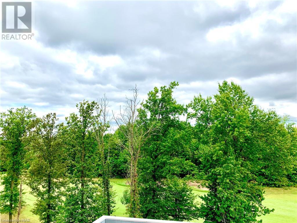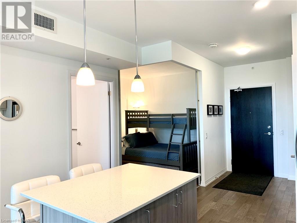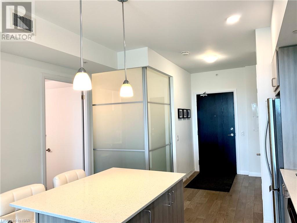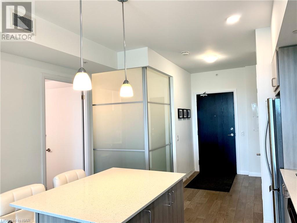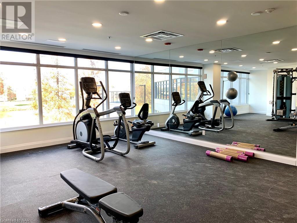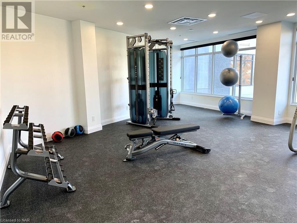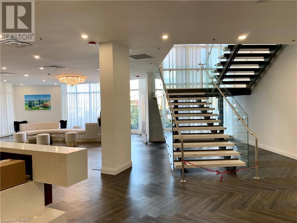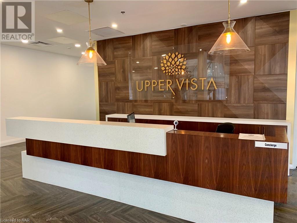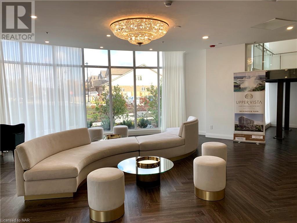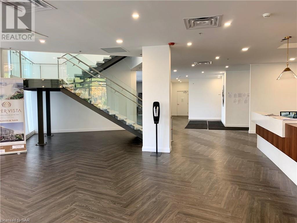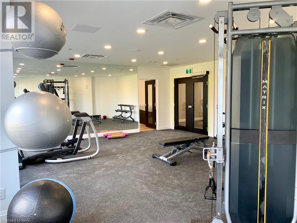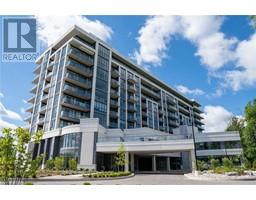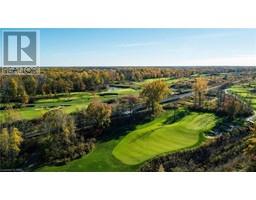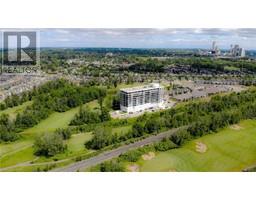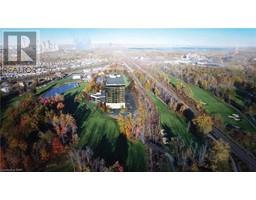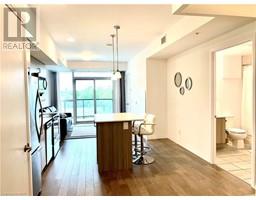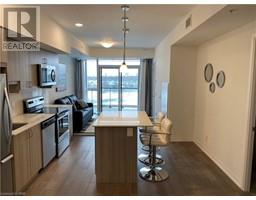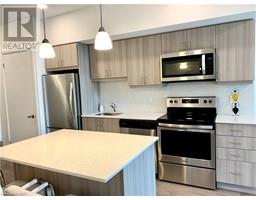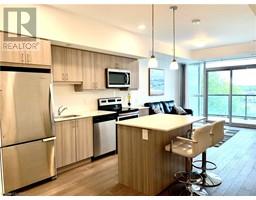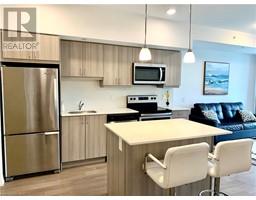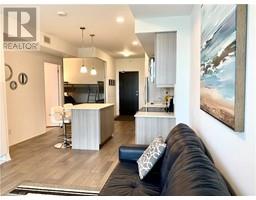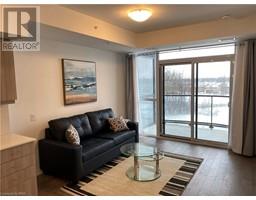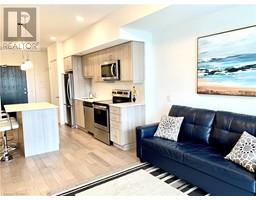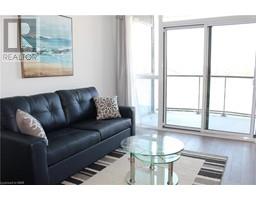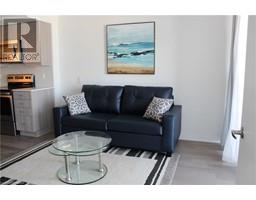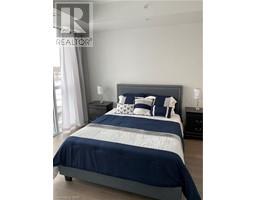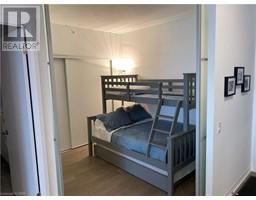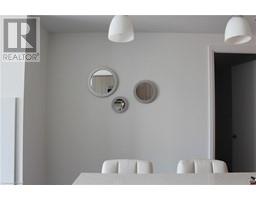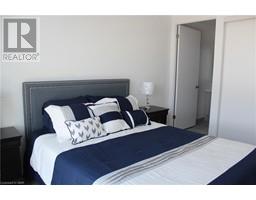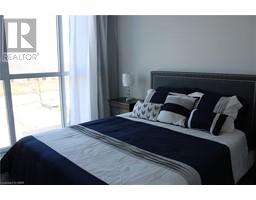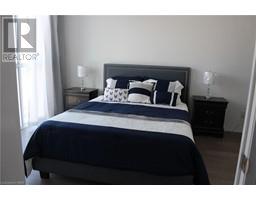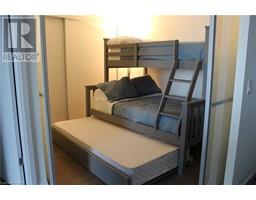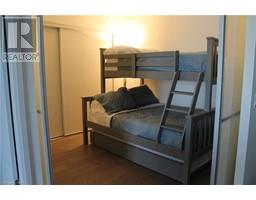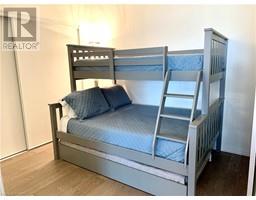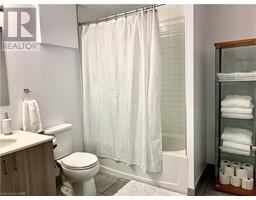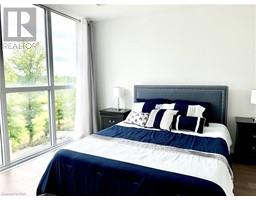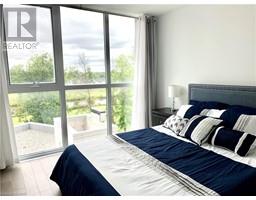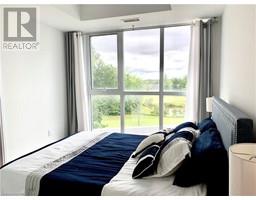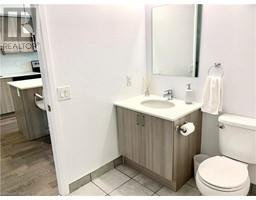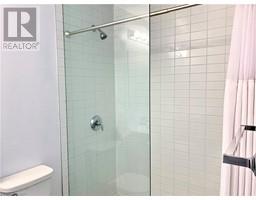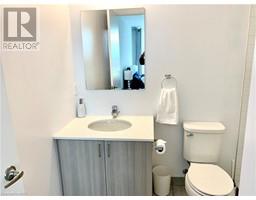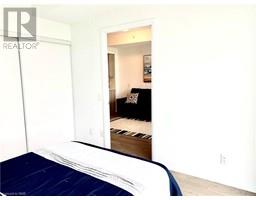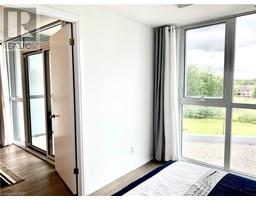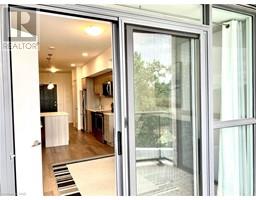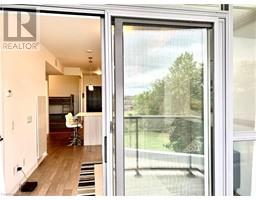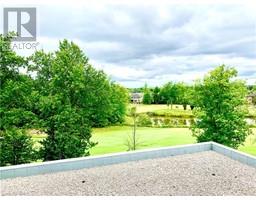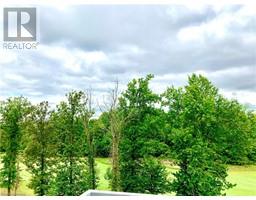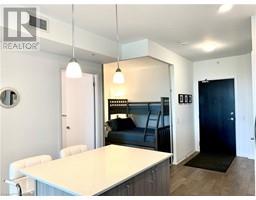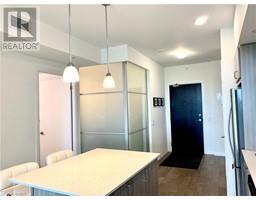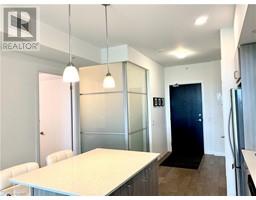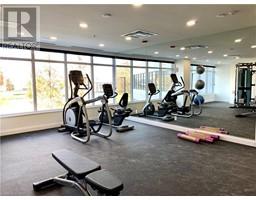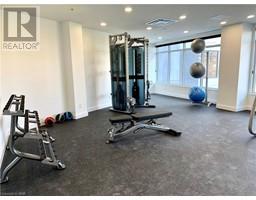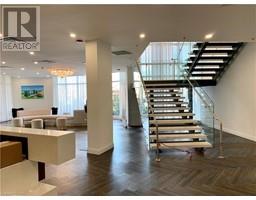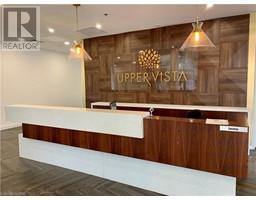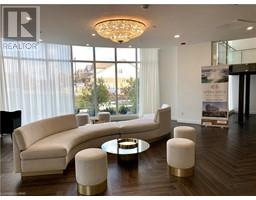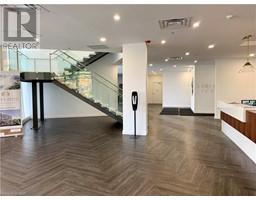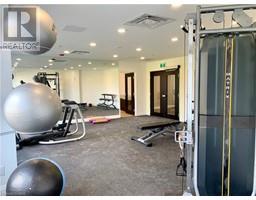2 Bedroom
2 Bathroom
783
Indoor Pool
Central Air Conditioning
Forced Air
Landscaped
$2,200 Monthly
Insurance, Landscaping, Property Management, Other, See Remarks, Parking
FULLY FURNISHED & INCLUDES INTERNET.(WITH 1 YR LEASE 1/2 MONTH FREE if rented for Jan 1st) New Luxury Condo on 5th Floor with 9FT Ceilings Floor to Ceiling Windows & Patio Doors to Covered Balcony with Glass Railings Overlooking Golf Course & Nature. Skyline Views of Niagara Falls, Open Concept Kitchen with Granite Countertops, Backsplash, Island, 5 Appliances which Include Fridge, Stove, Dishwasher, Washer, Dryer. 2 BR'S Floor to Ceiling Windows in Primary BR En-Suite with Glass/Tile Shower & Granite Countertops, 2nd Full Bathroom with Tub/Shower/Tile/Granite. 2nd BR, In Suite Laundry with stackable washer & dryer. Hardwood Floors. Just move in, Available Immediately! Includes Doorman/Security, indoor pool, hot tub, sauna, change room, showers, outdoor pool patios, front yard patios, gym, yoga room, theater room, Party Room, Guest Suite, doggie spa, indoor locker, 1 outdoor parking. Available IMMEDIATELY! (id:54464)
Property Details
|
MLS® Number
|
40474587 |
|
Property Type
|
Single Family |
|
Amenities Near By
|
Golf Nearby, Park, Public Transit, Schools |
|
Communication Type
|
High Speed Internet |
|
Community Features
|
Quiet Area, School Bus |
|
Features
|
Cul-de-sac, Visual Exposure, Backs On Greenbelt, Conservation/green Belt, Balcony |
|
Parking Space Total
|
2 |
|
Pool Type
|
Indoor Pool |
|
Storage Type
|
Locker |
Building
|
Bathroom Total
|
2 |
|
Bedrooms Above Ground
|
2 |
|
Bedrooms Total
|
2 |
|
Amenities
|
Exercise Centre, Guest Suite, Party Room |
|
Appliances
|
Dishwasher, Dryer, Microwave, Refrigerator, Sauna, Stove, Washer, Hot Tub |
|
Basement Type
|
None |
|
Construction Style Attachment
|
Attached |
|
Cooling Type
|
Central Air Conditioning |
|
Exterior Finish
|
Stone |
|
Fire Protection
|
Smoke Detectors |
|
Heating Type
|
Forced Air |
|
Stories Total
|
1 |
|
Size Interior
|
783 |
|
Type
|
Apartment |
|
Utility Water
|
Municipal Water |
Parking
Land
|
Acreage
|
No |
|
Land Amenities
|
Golf Nearby, Park, Public Transit, Schools |
|
Landscape Features
|
Landscaped |
|
Sewer
|
Municipal Sewage System |
|
Zoning Description
|
R1 |
Rooms
| Level |
Type |
Length |
Width |
Dimensions |
|
Main Level |
4pc Bathroom |
|
|
Measurements not available |
|
Main Level |
Bedroom |
|
|
10'1'' x 9'1'' |
|
Main Level |
3pc Bathroom |
|
|
Measurements not available |
|
Main Level |
Primary Bedroom |
|
|
10'0'' x 11'0'' |
|
Main Level |
Kitchen/dining Room |
|
|
11'11'' x 12'0'' |
|
Main Level |
Living Room |
|
|
11'0'' x 10'8'' |
Utilities
https://www.realtor.ca/real-estate/26012348/7711-green-vista-gate-unit-520-niagara-falls


